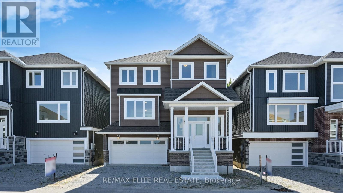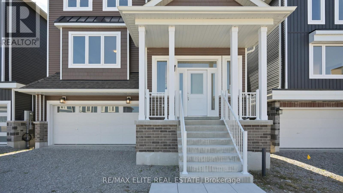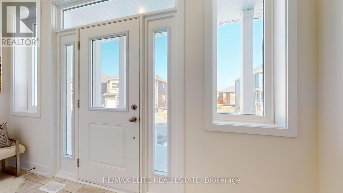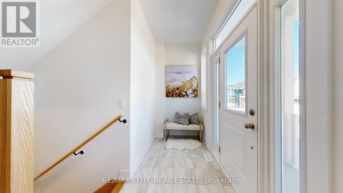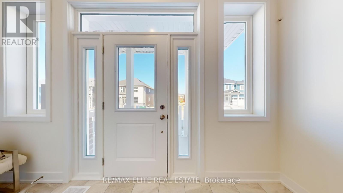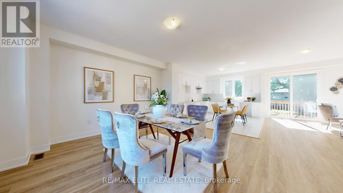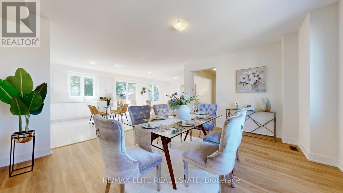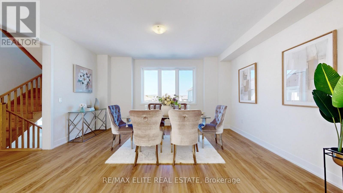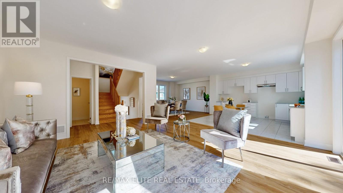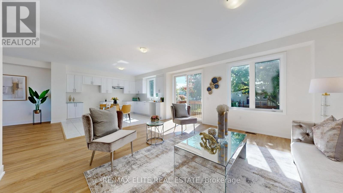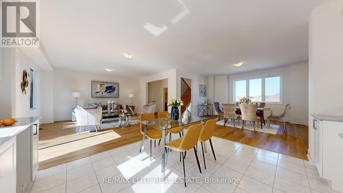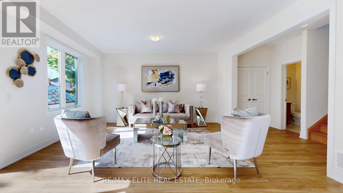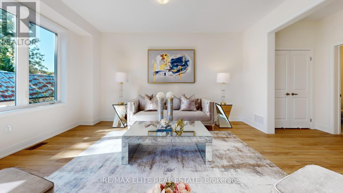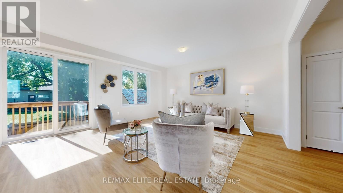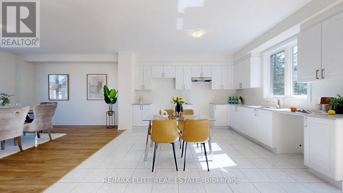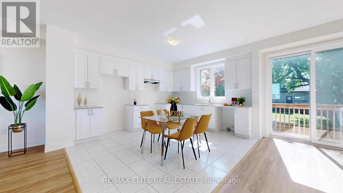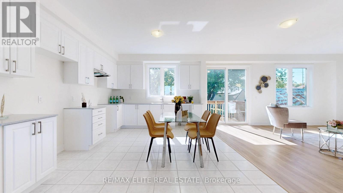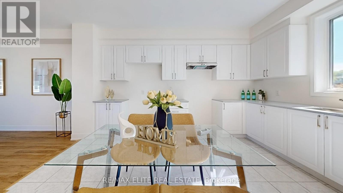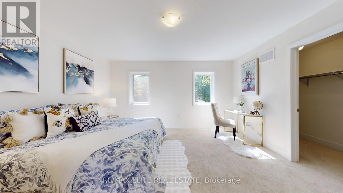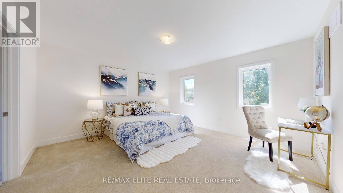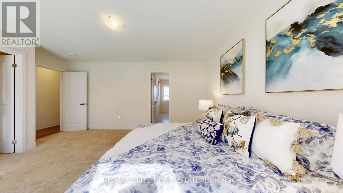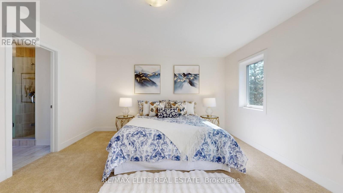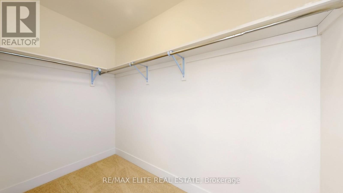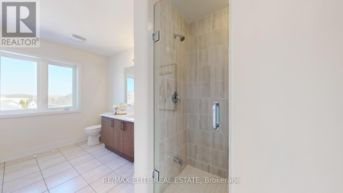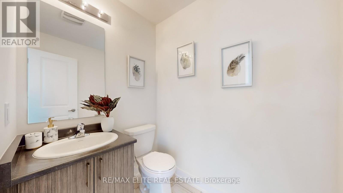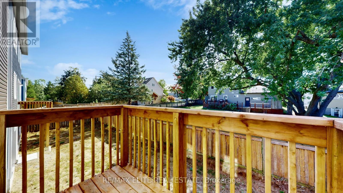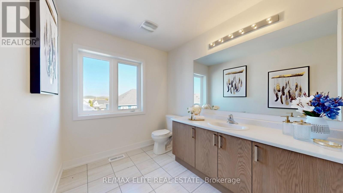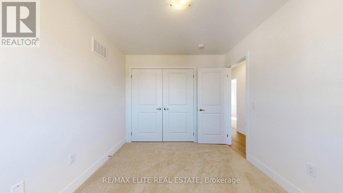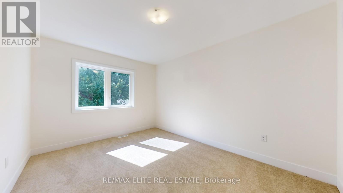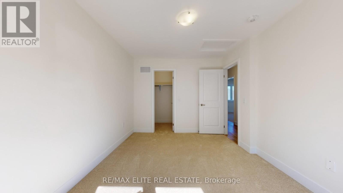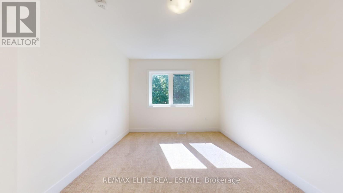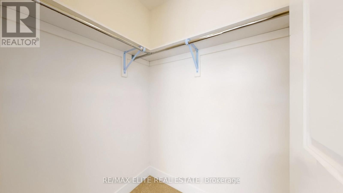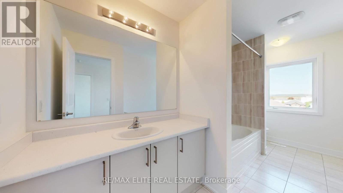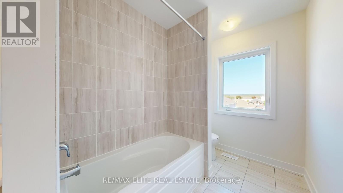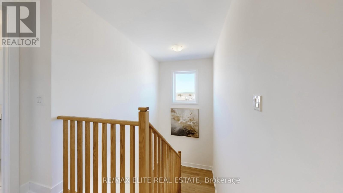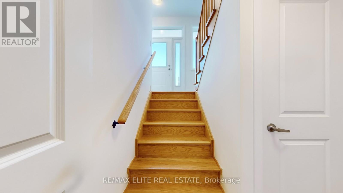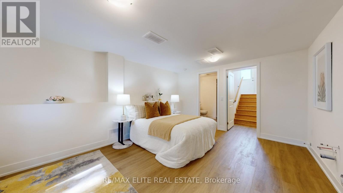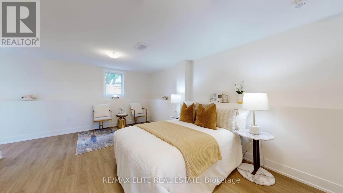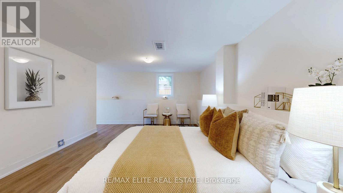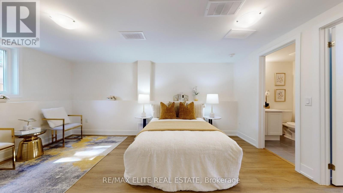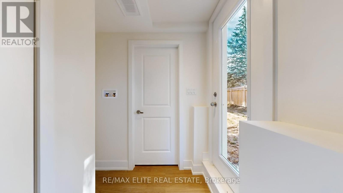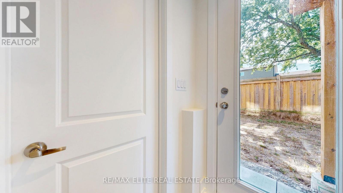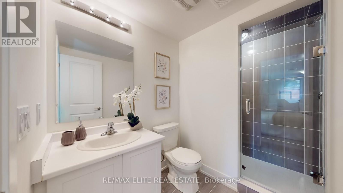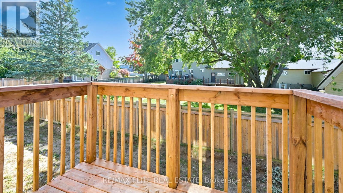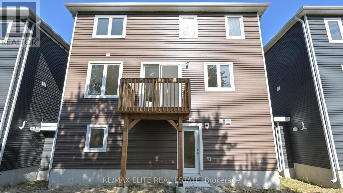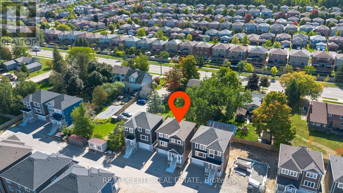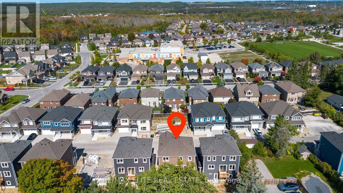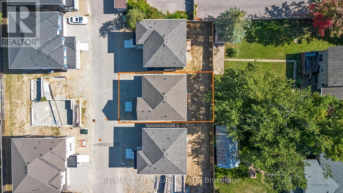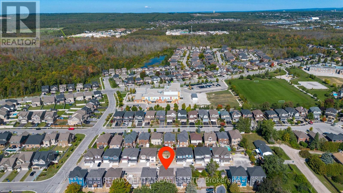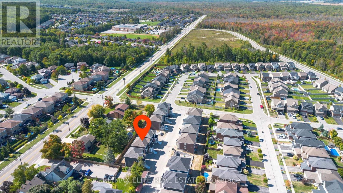Lot 16 Hampton Lane Barrie (Ardagh), Ontario L4N 0J6
$799,000Maintenance, Parcel of Tied Land
$293.72 Monthly
Maintenance, Parcel of Tied Land
$293.72 MonthlyWelcome to this exceptionally newly constructed detached home in Hampton Heights, offering approximately 2,518 square feet of beautifully finished living space on a 39.3' x 71.62' lot. Designed with refined modern finishes and thoughtfully planned interiors, this residence features an open-concept main level with a chef-inspired kitchen and striking Centre Island, seamlessly integrated with the spacious dining area and a walk-out to the deck. perfect for elegant entertainment. The home includes 3.5 well-appointed bathrooms and expansive windows that fill the interior with abundant natural light, creating a warm and inviting atmosphere. A finished basement with direct backyard access provides exceptional versatility, ideal for a rental suite, in-law accommodation, home office, or recreation room. Ideally situated near Essa Road and Ardagh Road, this property offers the perfect blend of urban convenience and natural surroundings. Shopping, dining, GO Transit, and Highway 400 are minutes away, while Centennial Park is less than 10 minutes from your doorstep. For added assurance, the residence is protected by a Tarion New Home Warranty. An outstanding opportunity to acquire a brand-new Barrie home in one of the city's most desirable locations. Please note that all the photos is taken from Lot 14 which you must see it. (id:63244)
Property Details
| MLS® Number | S12413012 |
| Property Type | Single Family |
| Community Name | Ardagh |
| Equipment Type | Water Heater |
| Features | Carpet Free, In-law Suite |
| Parking Space Total | 3 |
| Rental Equipment Type | Water Heater |
Building
| Bathroom Total | 4 |
| Bedrooms Above Ground | 3 |
| Bedrooms Total | 3 |
| Appliances | Range, Water Heater |
| Basement Development | Finished |
| Basement Features | Walk Out |
| Basement Type | N/a (finished) |
| Construction Style Attachment | Detached |
| Cooling Type | Central Air Conditioning |
| Exterior Finish | Vinyl Siding |
| Fireplace Present | Yes |
| Flooring Type | Laminate, Ceramic, Carpeted |
| Foundation Type | Concrete |
| Half Bath Total | 1 |
| Heating Fuel | Natural Gas |
| Heating Type | Forced Air |
| Stories Total | 2 |
| Size Interior | 2500 - 3000 Sqft |
| Type | House |
| Utility Water | Municipal Water |
Parking
| Attached Garage | |
| Garage |
Land
| Acreage | No |
| Sewer | Sanitary Sewer |
| Size Depth | 71 Ft ,7 In |
| Size Frontage | 39 Ft ,3 In |
| Size Irregular | 39.3 X 71.6 Ft |
| Size Total Text | 39.3 X 71.6 Ft |
Rooms
| Level | Type | Length | Width | Dimensions |
|---|---|---|---|---|
| Second Level | Primary Bedroom | 4.02 m | 4.6 m | 4.02 m x 4.6 m |
| Second Level | Bedroom 2 | 3.29 m | 3.44 m | 3.29 m x 3.44 m |
| Second Level | Bedroom 3 | 3.17 m | 3.9 m | 3.17 m x 3.9 m |
| Main Level | Great Room | 4.79 m | 5.39 m | 4.79 m x 5.39 m |
| Main Level | Dining Room | 3.26 m | 4.94 m | 3.26 m x 4.94 m |
| Main Level | Kitchen | 3.71 m | 4.79 m | 3.71 m x 4.79 m |
https://www.realtor.ca/real-estate/28883320/lot-16-hampton-lane-barrie-ardagh-ardagh
Interested?
Contact us for more information
