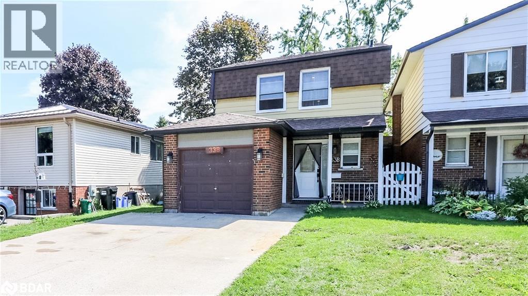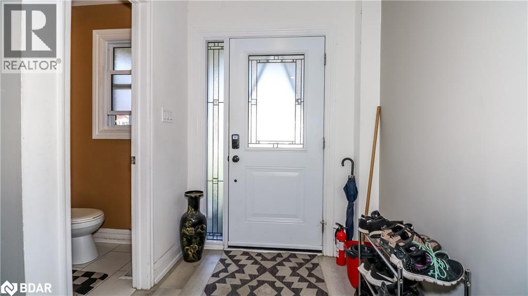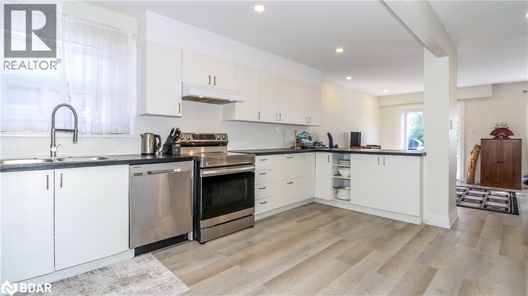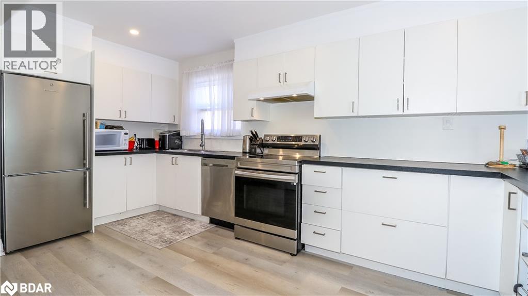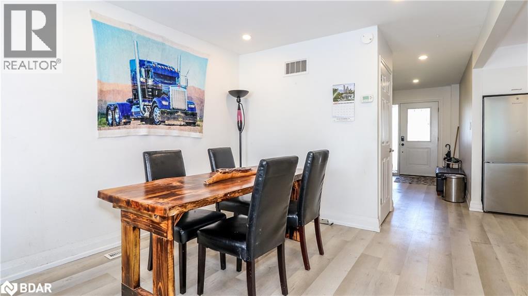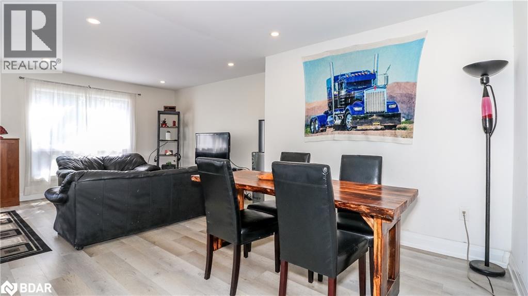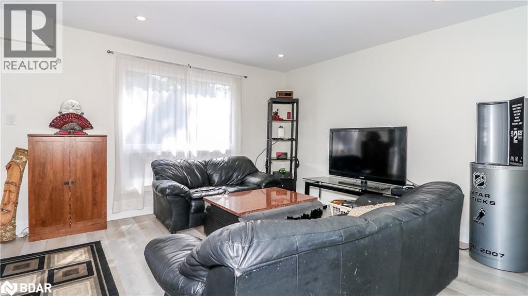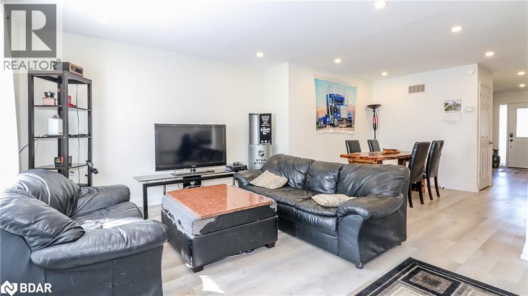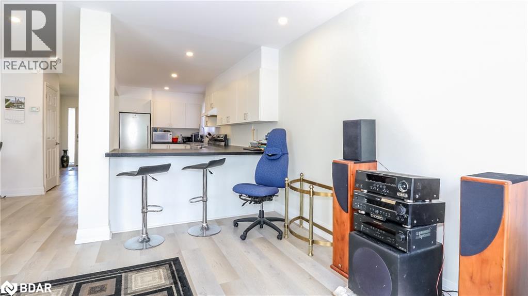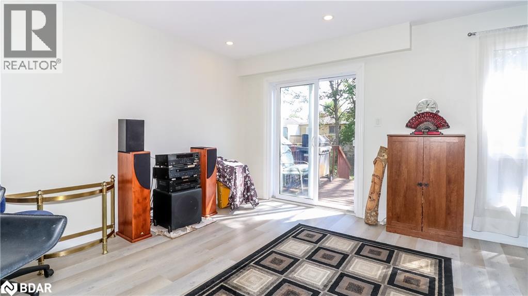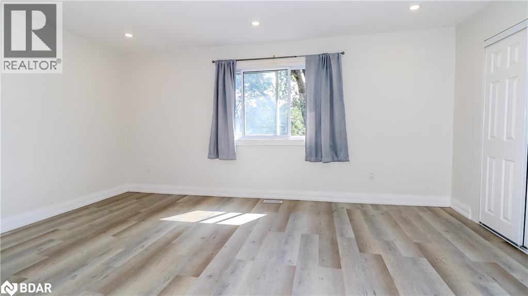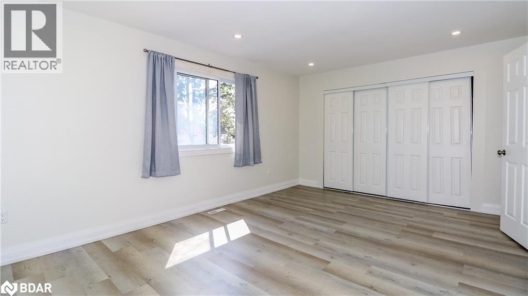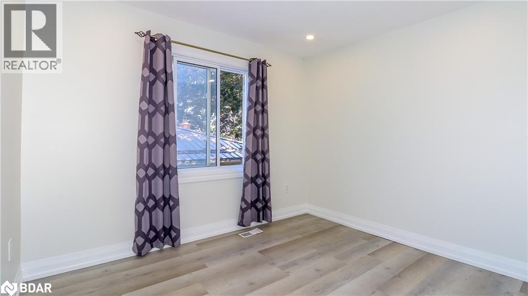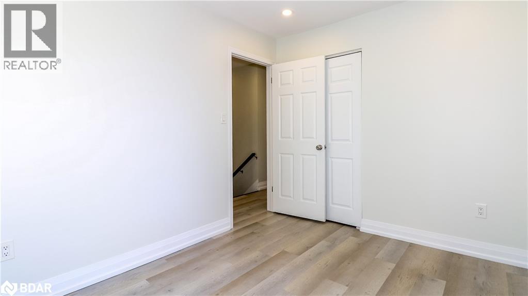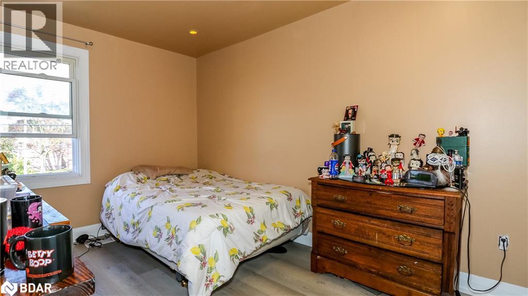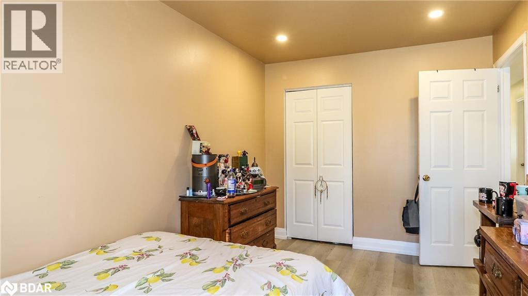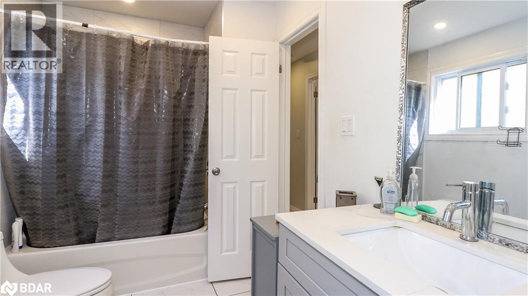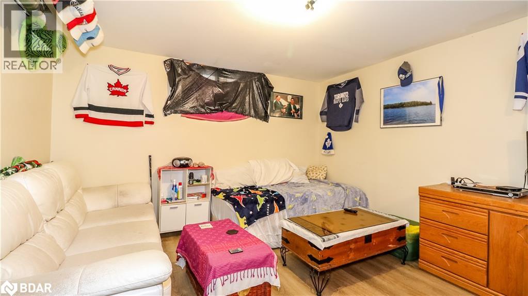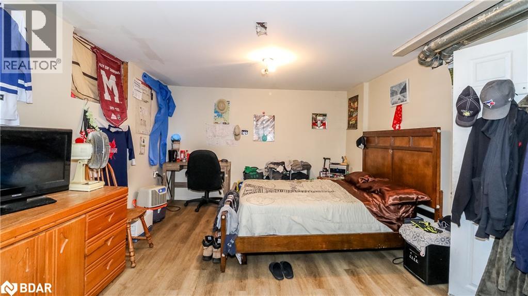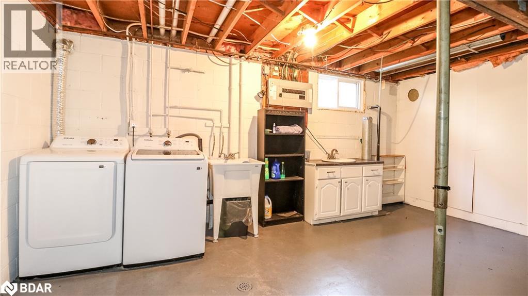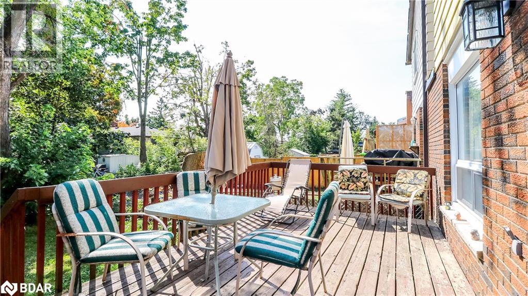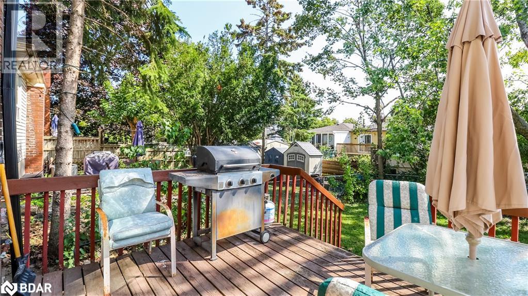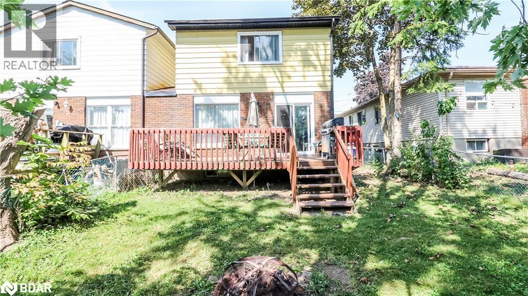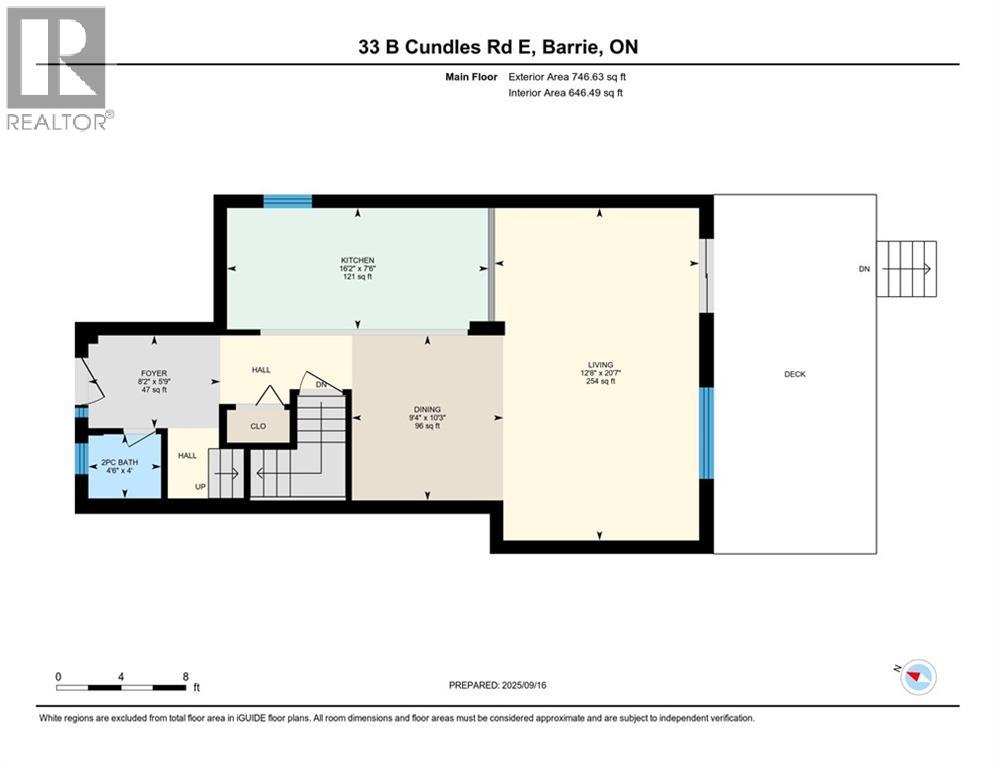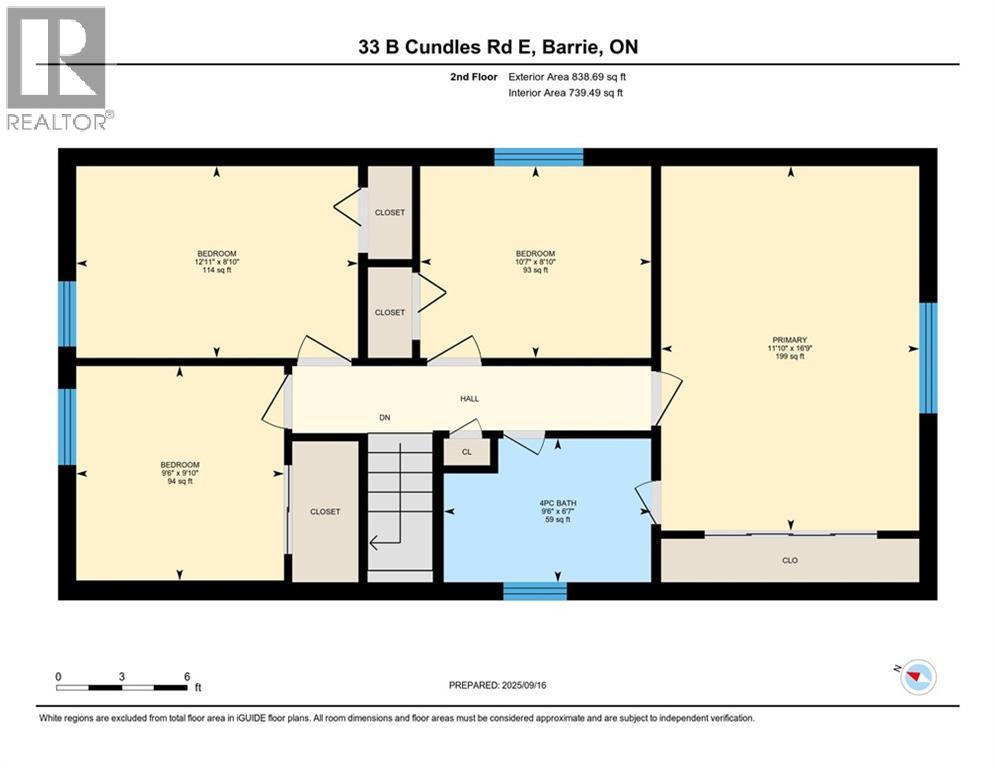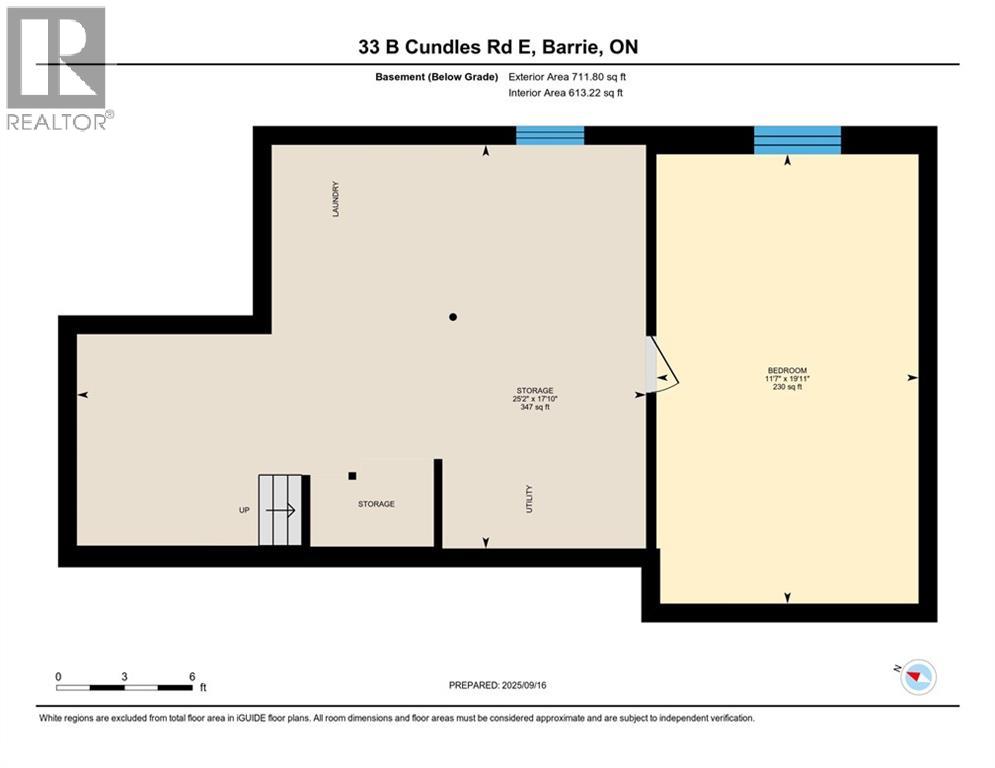5 Bedroom
2 Bathroom
1585 sqft
2 Level
None
Forced Air
$599,900
Welcome to this spacious and beautifully updated 5-bedroom home, perfectly designed to accommodate large families or savvy investors seeking excellent rental potential. Ideally located near Georgian College, Royal Victoria Hospital, shopping, schools, and Hwy 400, this property combines modern updates with unbeatable convenience. Inside, you’ll find a bright and functional layout featuring newer appliances and thoughtful updates throughout. The home offers plenty of space for families or tenants, with five generously sized bedrooms, including a large lower-level bedroom that’s perfect for extended family, guests, or potential rental income. The partially finished basement adds even more flexibility—ready to be customized into a rec room, additional living space, or a private suite. Step outside and enjoy the spacious deck, ideal for barbecues, entertaining, or simply relaxing outdoors. Whether you’re envisioning a multi-generational family home or a smart investment property, this versatile gem offers endless potential! (id:63244)
Property Details
|
MLS® Number
|
40767918 |
|
Property Type
|
Single Family |
|
Amenities Near By
|
Beach, Hospital, Park, Playground, Schools, Shopping |
|
Community Features
|
Community Centre |
|
Features
|
Paved Driveway |
|
Parking Space Total
|
5 |
Building
|
Bathroom Total
|
2 |
|
Bedrooms Above Ground
|
4 |
|
Bedrooms Below Ground
|
1 |
|
Bedrooms Total
|
5 |
|
Appliances
|
Dishwasher, Dryer, Refrigerator, Stove, Washer |
|
Architectural Style
|
2 Level |
|
Basement Development
|
Partially Finished |
|
Basement Type
|
Full (partially Finished) |
|
Constructed Date
|
1974 |
|
Construction Style Attachment
|
Semi-detached |
|
Cooling Type
|
None |
|
Exterior Finish
|
Aluminum Siding, Brick Veneer |
|
Fire Protection
|
Smoke Detectors |
|
Foundation Type
|
Block |
|
Half Bath Total
|
1 |
|
Heating Fuel
|
Natural Gas |
|
Heating Type
|
Forced Air |
|
Stories Total
|
2 |
|
Size Interior
|
1585 Sqft |
|
Type
|
House |
|
Utility Water
|
Municipal Water, None |
Parking
Land
|
Access Type
|
Road Access, Highway Nearby |
|
Acreage
|
No |
|
Fence Type
|
Fence |
|
Land Amenities
|
Beach, Hospital, Park, Playground, Schools, Shopping |
|
Sewer
|
Municipal Sewage System |
|
Size Depth
|
120 Ft |
|
Size Frontage
|
30 Ft |
|
Size Total Text
|
Under 1/2 Acre |
|
Zoning Description
|
Rm1 |
Rooms
| Level |
Type |
Length |
Width |
Dimensions |
|
Second Level |
Primary Bedroom |
|
|
16'9'' x 11'10'' |
|
Second Level |
Bedroom |
|
|
9'10'' x 9'6'' |
|
Second Level |
Bedroom |
|
|
8'10'' x 10'7'' |
|
Second Level |
Bedroom |
|
|
8'10'' x 12'11'' |
|
Second Level |
4pc Bathroom |
|
|
Measurements not available |
|
Basement |
Bedroom |
|
|
19'11'' x 11'7'' |
|
Main Level |
Living Room |
|
|
20'7'' x 12'8'' |
|
Main Level |
Kitchen |
|
|
7'6'' x 16'2'' |
|
Main Level |
Dining Room |
|
|
10'3'' x 9'4'' |
|
Main Level |
2pc Bathroom |
|
|
Measurements not available |
Utilities
|
Cable
|
Available |
|
Electricity
|
Available |
|
Natural Gas
|
Available |
|
Telephone
|
Available |
https://www.realtor.ca/real-estate/28876304/33b-cundles-road-e-barrie
