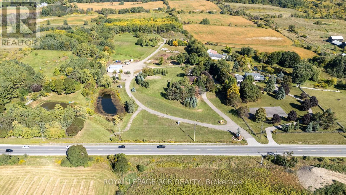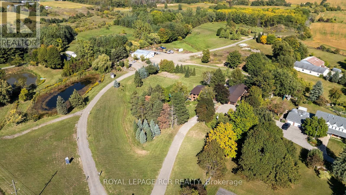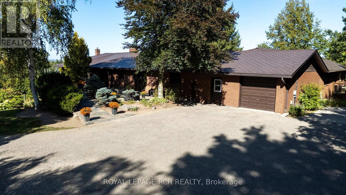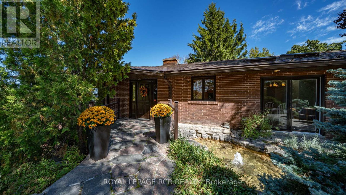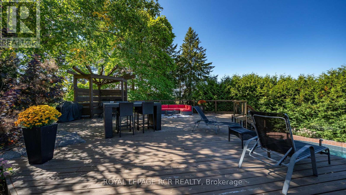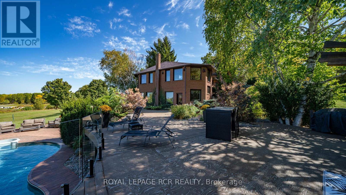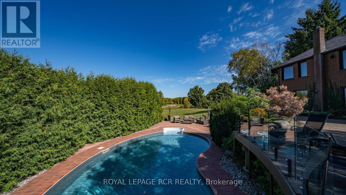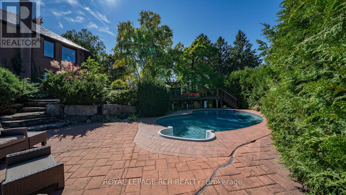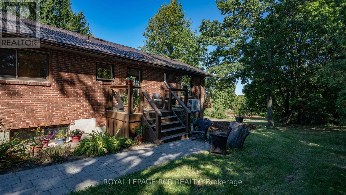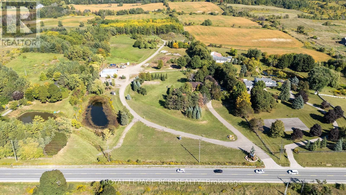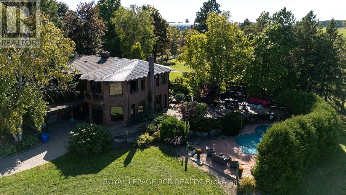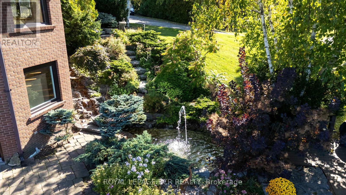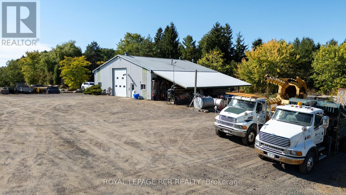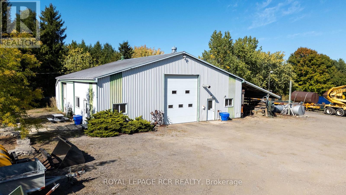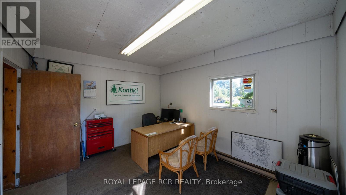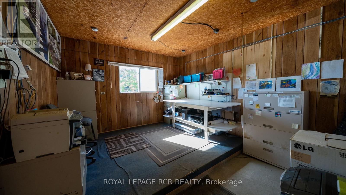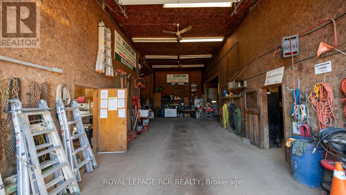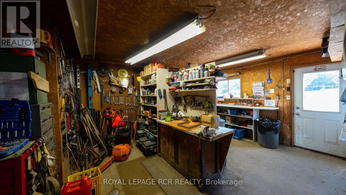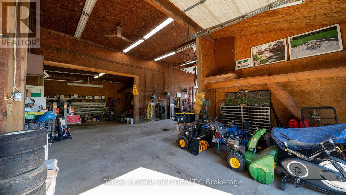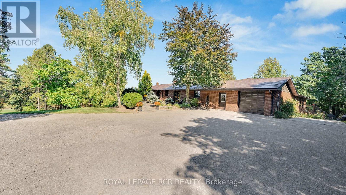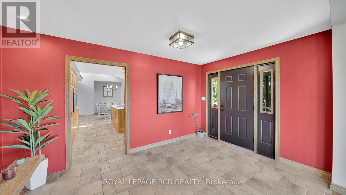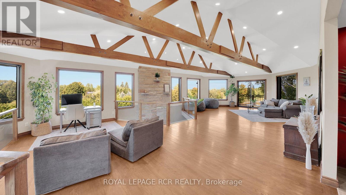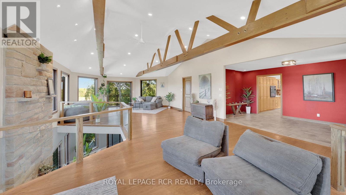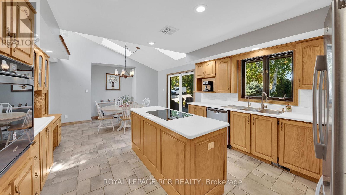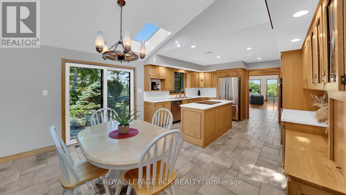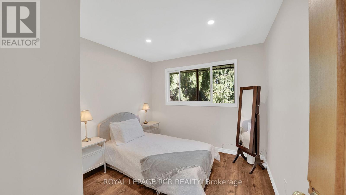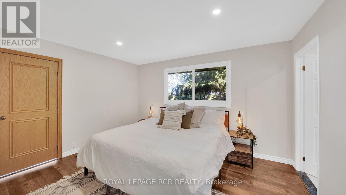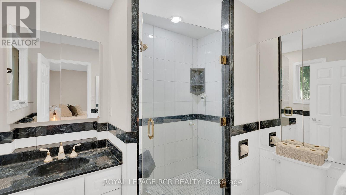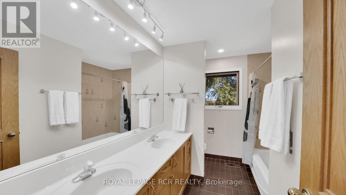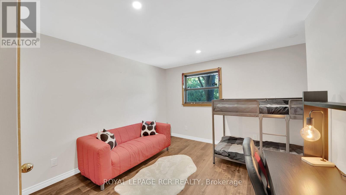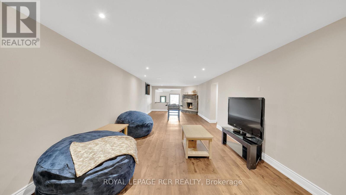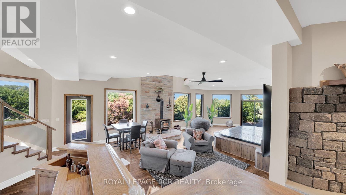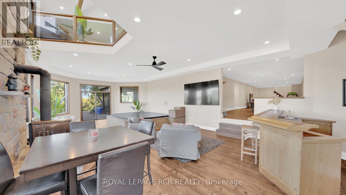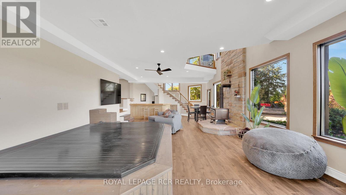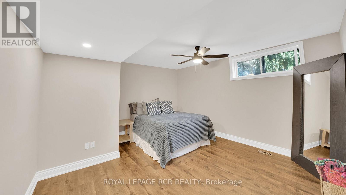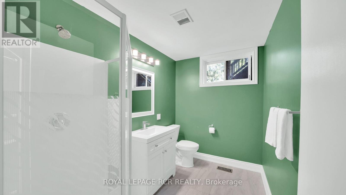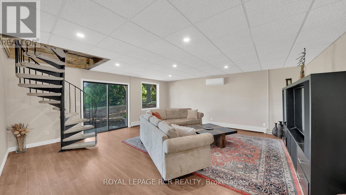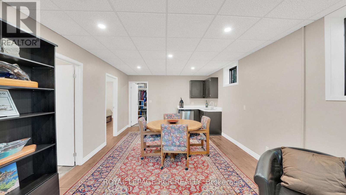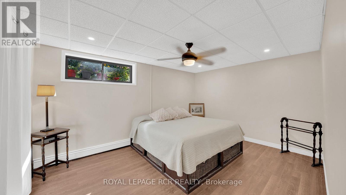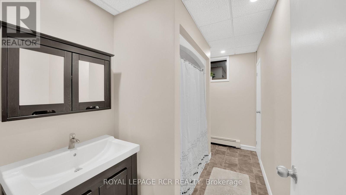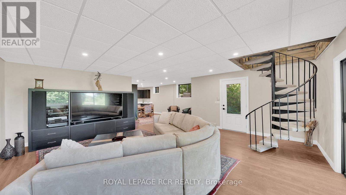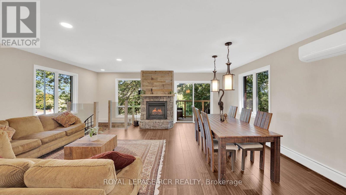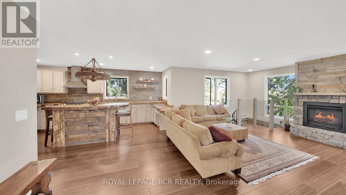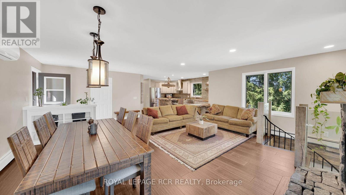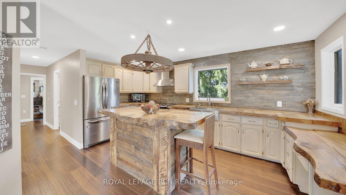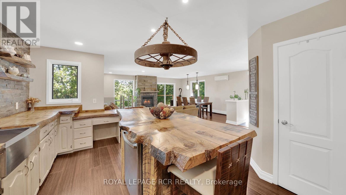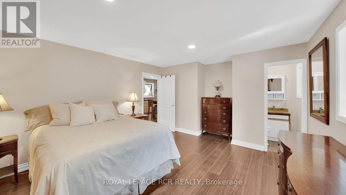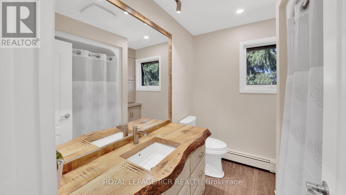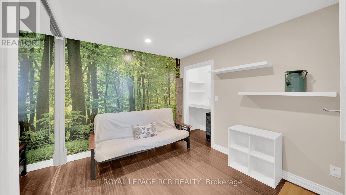7 Bedroom
6 Bathroom
5000 - 100000 sqft
Bungalow
Fireplace
Indoor Pool
Central Air Conditioning
Forced Air
Acreage
Landscaped
$3,780,000
Welcome to the extraordinary and well recognized Schomberg property that was the home of iconic landscaping company for decades. Offering over 6,000 sqft of living space on a picturesque 13.5-acre property. This versatile residence boasts 5+2 bedrooms, 4+2 bathrooms, and a thoughtfully designed floor plan, including a fully equipped 2-storey, walk-out in-law suite, ideal for multi-generational living or income potential. Step outside to the meticulously landscaped gardens, complete with tiered waterfalls and an in-ground pool. A true landmark in the community, this property features a 2,304 sqft shop, perfectly suited for a variety of agri-businesses, hobby or storage needs. With expansive grounds, mature greenery, and endless possibilities, this estate seamlessly combines rural tranquility with functionality and high-traffic visibility for commercial uses. Whether youre seeking a private family retreat, an investment property, or a unique opportunity to live and work on the same land, this one-of-a-kind offering in Schomberg is not to be missed. (id:63244)
Property Details
|
MLS® Number
|
N12409834 |
|
Property Type
|
Single Family |
|
Community Name
|
Rural King |
|
Features
|
Wooded Area, Irregular Lot Size, Rolling, In-law Suite |
|
Parking Space Total
|
12 |
|
Pool Type
|
Indoor Pool |
|
Structure
|
Deck, Patio(s), Workshop |
Building
|
Bathroom Total
|
6 |
|
Bedrooms Above Ground
|
5 |
|
Bedrooms Below Ground
|
2 |
|
Bedrooms Total
|
7 |
|
Age
|
51 To 99 Years |
|
Amenities
|
Fireplace(s) |
|
Appliances
|
Range, Water Heater, Water Softener, Dishwasher, Dryer, Oven, Stove, Washer, Window Coverings, Refrigerator |
|
Architectural Style
|
Bungalow |
|
Basement Development
|
Finished |
|
Basement Features
|
Walk Out, Separate Entrance |
|
Basement Type
|
N/a (finished), N/a |
|
Construction Style Attachment
|
Detached |
|
Cooling Type
|
Central Air Conditioning |
|
Exterior Finish
|
Brick |
|
Fireplace Present
|
Yes |
|
Fireplace Total
|
3 |
|
Flooring Type
|
Laminate |
|
Foundation Type
|
Block |
|
Half Bath Total
|
1 |
|
Heating Fuel
|
Geo Thermal |
|
Heating Type
|
Forced Air |
|
Stories Total
|
1 |
|
Size Interior
|
5000 - 100000 Sqft |
|
Type
|
House |
|
Utility Water
|
Drilled Well |
Parking
Land
|
Acreage
|
Yes |
|
Landscape Features
|
Landscaped |
|
Sewer
|
Septic System |
|
Size Depth
|
1251 Ft ,3 In |
|
Size Frontage
|
475 Ft ,2 In |
|
Size Irregular
|
475.2 X 1251.3 Ft ; 1,244.28 X 475.22 X 1,251.30 X 479 |
|
Size Total Text
|
475.2 X 1251.3 Ft ; 1,244.28 X 475.22 X 1,251.30 X 479|10 - 24.99 Acres |
|
Surface Water
|
Lake/pond |
Rooms
| Level |
Type |
Length |
Width |
Dimensions |
|
Lower Level |
Games Room |
14 m |
4 m |
14 m x 4 m |
|
Lower Level |
Bedroom 5 |
4.44 m |
4 m |
4.44 m x 4 m |
|
Lower Level |
Family Room |
6 m |
6 m |
6 m x 6 m |
|
Lower Level |
Recreational, Games Room |
11.25 m |
5.8 m |
11.25 m x 5.8 m |
|
Main Level |
Kitchen |
6.7 m |
4.3 m |
6.7 m x 4.3 m |
|
Main Level |
Foyer |
4.2 m |
2.8 m |
4.2 m x 2.8 m |
|
Main Level |
Great Room |
12.2 m |
5.96 m |
12.2 m x 5.96 m |
|
Main Level |
Primary Bedroom |
3.89 m |
4.2 m |
3.89 m x 4.2 m |
|
Main Level |
Bedroom 2 |
3.15 m |
2.92 m |
3.15 m x 2.92 m |
|
Main Level |
Bedroom 3 |
3.38 m |
3.45 m |
3.38 m x 3.45 m |
|
Upper Level |
Kitchen |
5 m |
3.75 m |
5 m x 3.75 m |
|
Upper Level |
Bedroom 4 |
4.75 m |
3.55 m |
4.75 m x 3.55 m |
|
Upper Level |
Living Room |
6 m |
6 m |
6 m x 6 m |
Utilities
|
Cable
|
Installed |
|
Electricity
|
Installed |
https://www.realtor.ca/real-estate/28876332/15735-highway-27-king-rural-king
