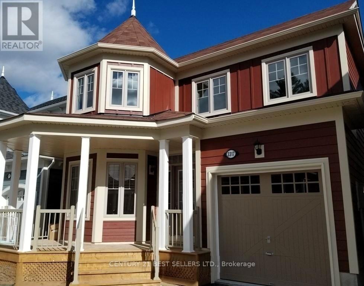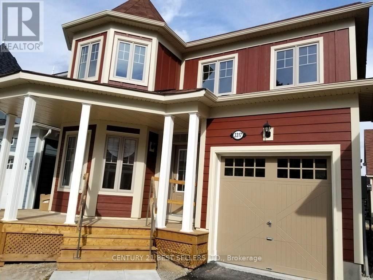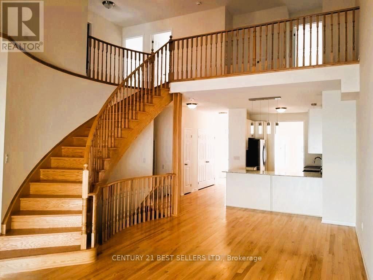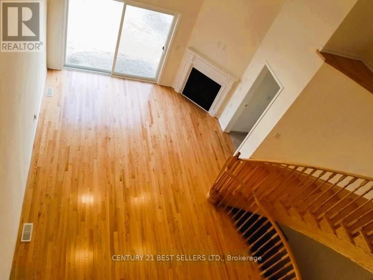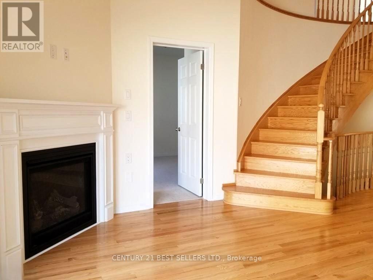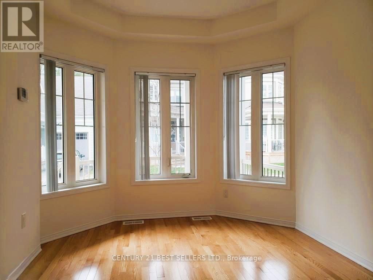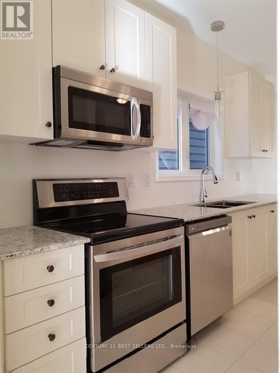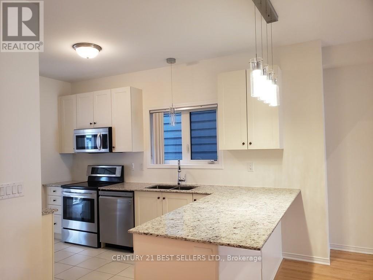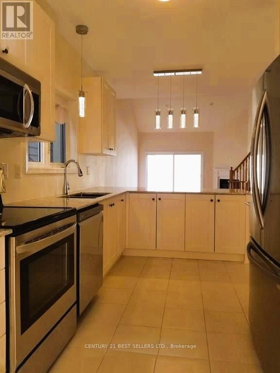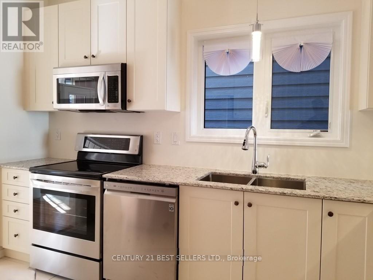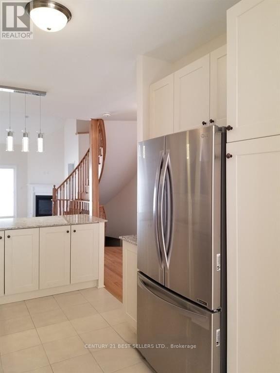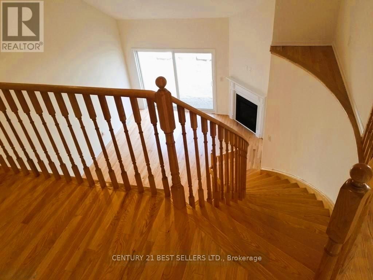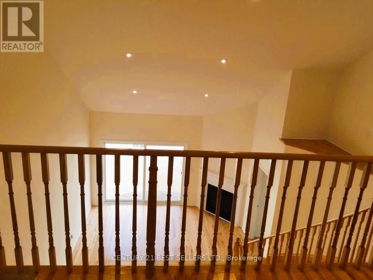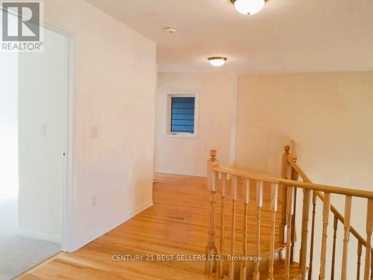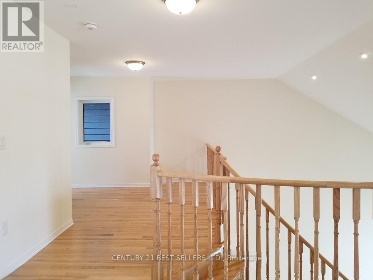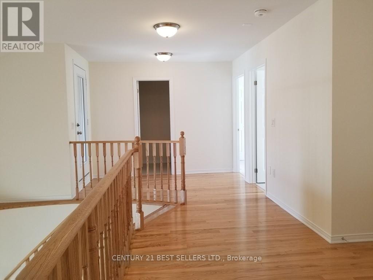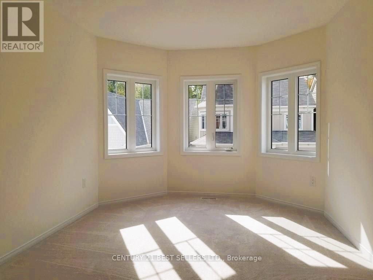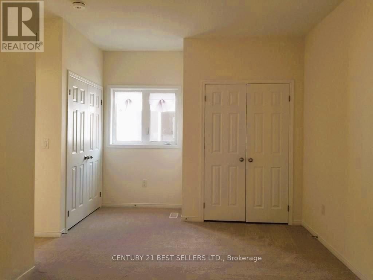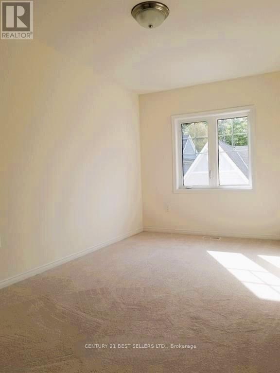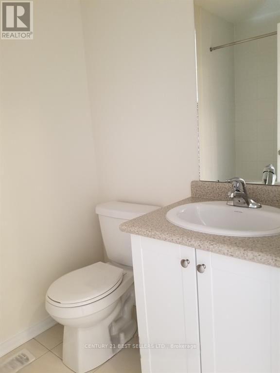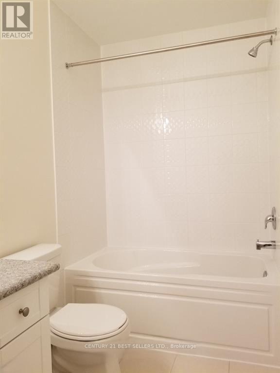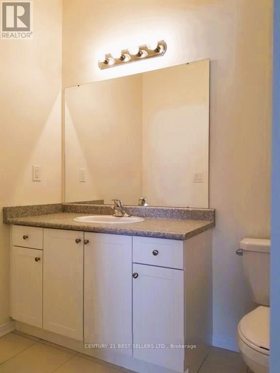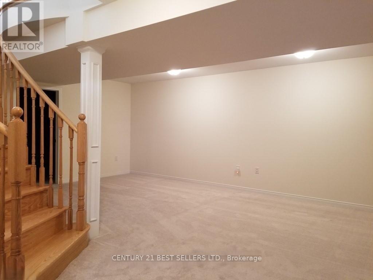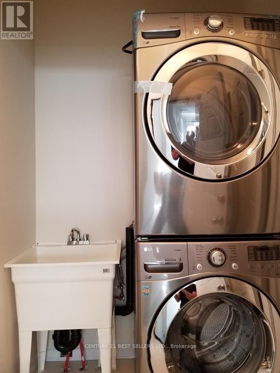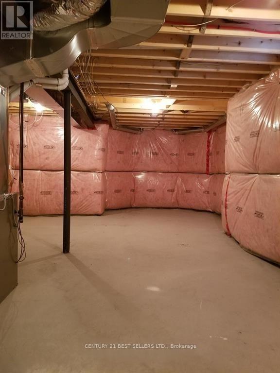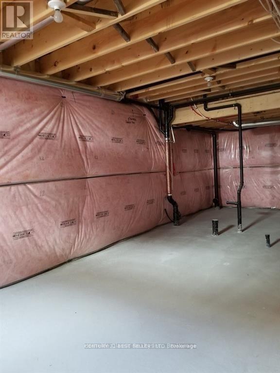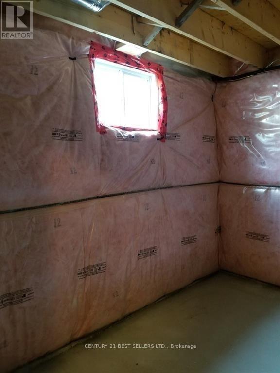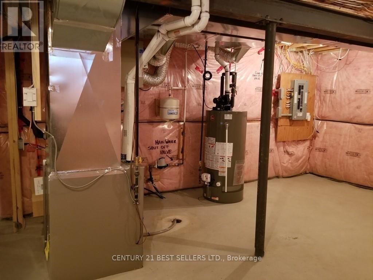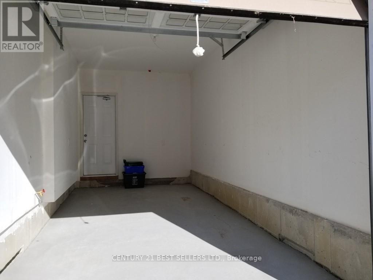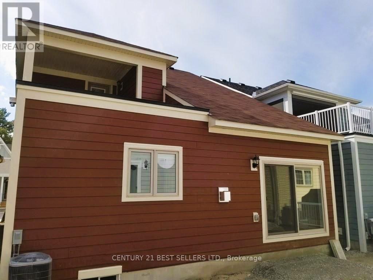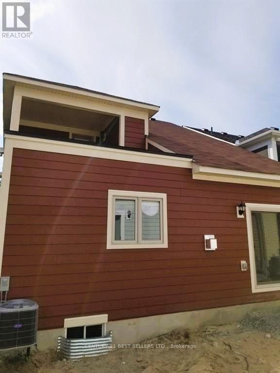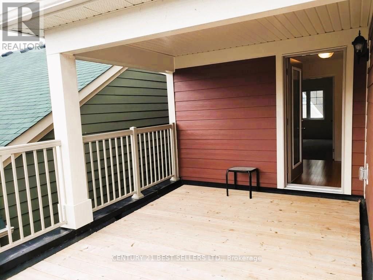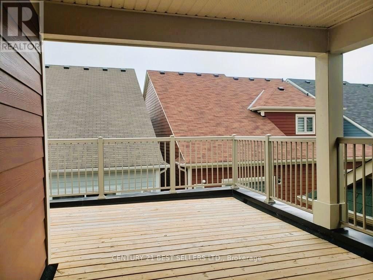4 Bedroom
3 Bathroom
1500 - 2000 sqft
Fireplace
Central Air Conditioning
Forced Air
$799,000
Beautiful detached bungaloft 4-bed, 3-bath home in the prestigious Westshore Beach Club, a beachfront community on stunning Lake Couchiching in the Muskoka region-just 10 minutes north of Orillia and about an hour from Toronto. This gated community offers enhanced security and features 300ft of private sandy beach with deeded access, a dock, marine house, gazebo, and firepit. Minutes from marinas, ski hills, and golf courses! Designed with the best layout in the community, this home boasts an exceptional open-concept design with soaring cathedral ceilings, oak floors, pot lights, and a cozy gas fireplace, creating a seamless flow for comfortable living. The gourmet kitchen is complete with granite countertops and stainless steel appliances. The main-floor primary suite offers a 4-pc ensuite and his-and-hers closets. Upstairs, the loft includes three additional bedrooms, a 4-piece bathroom, and access to a rooftop deck. The partially finished basement provides extra living space, including a recreation room ideal for entertaining guests. This home is perfect for families or older adults looking to live, play, and relax in this exceptional waterfront community. HOA fees of $313 cover beach maintenance, grass cutting, and snow removal from the driveway and front porch, ensuring hassle-free living (id:63244)
Property Details
|
MLS® Number
|
S12409146 |
|
Property Type
|
Single Family |
|
Community Name
|
West Shore |
|
Parking Space Total
|
2 |
Building
|
Bathroom Total
|
3 |
|
Bedrooms Above Ground
|
4 |
|
Bedrooms Total
|
4 |
|
Amenities
|
Fireplace(s) |
|
Appliances
|
Blinds |
|
Basement Development
|
Partially Finished |
|
Basement Type
|
Full, N/a (partially Finished) |
|
Construction Style Attachment
|
Detached |
|
Cooling Type
|
Central Air Conditioning |
|
Exterior Finish
|
Aluminum Siding |
|
Fireplace Present
|
Yes |
|
Flooring Type
|
Hardwood, Tile |
|
Half Bath Total
|
1 |
|
Heating Fuel
|
Natural Gas |
|
Heating Type
|
Forced Air |
|
Stories Total
|
2 |
|
Size Interior
|
1500 - 2000 Sqft |
|
Type
|
House |
|
Utility Water
|
Municipal Water |
Parking
Land
|
Acreage
|
No |
|
Sewer
|
Sanitary Sewer |
|
Size Depth
|
78 Ft ,8 In |
|
Size Frontage
|
32 Ft ,9 In |
|
Size Irregular
|
32.8 X 78.7 Ft |
|
Size Total Text
|
32.8 X 78.7 Ft |
Rooms
| Level |
Type |
Length |
Width |
Dimensions |
|
Second Level |
Bathroom |
|
|
Measurements not available |
|
Second Level |
Loft |
27.49 m |
10.01 m |
27.49 m x 10.01 m |
|
Second Level |
Bedroom |
14.01 m |
10.01 m |
14.01 m x 10.01 m |
|
Second Level |
Bedroom |
12.24 m |
8.33 m |
12.24 m x 8.33 m |
|
Second Level |
Bedroom |
14.67 m |
8.33 m |
14.67 m x 8.33 m |
|
Basement |
Recreational, Games Room |
25.98 m |
19 m |
25.98 m x 19 m |
|
Main Level |
Living Room |
24.25 m |
14.01 m |
24.25 m x 14.01 m |
|
Main Level |
Bathroom |
|
|
Measurements not available |
|
Main Level |
Bathroom |
|
|
Measurements not available |
|
Main Level |
Kitchen |
13.25 m |
8.5 m |
13.25 m x 8.5 m |
|
Main Level |
Dining Room |
11.75 m |
10.01 m |
11.75 m x 10.01 m |
|
Main Level |
Primary Bedroom |
15.09 m |
10.01 m |
15.09 m x 10.01 m |
|
Main Level |
Laundry Room |
6 m |
4 m |
6 m x 4 m |
https://www.realtor.ca/real-estate/28875044/3317-summerhill-way-severn-west-shore-west-shore
