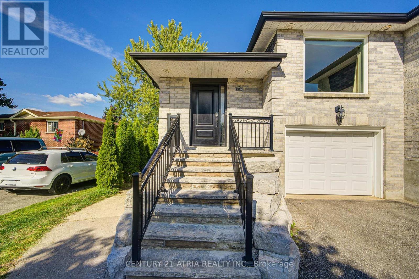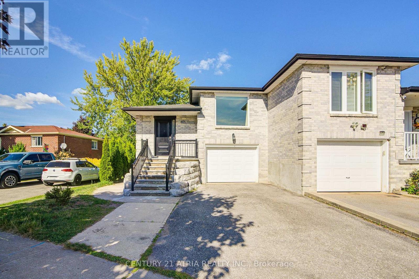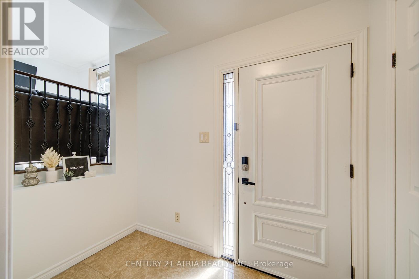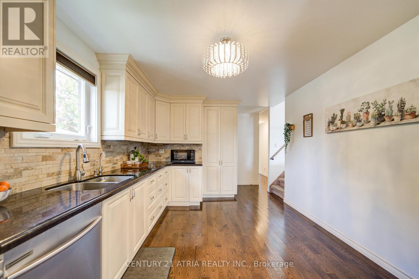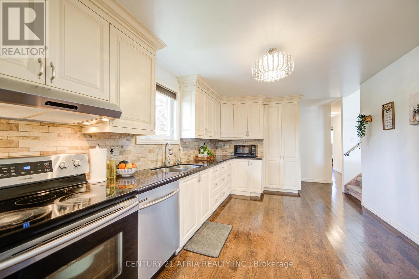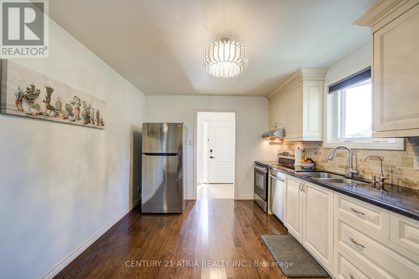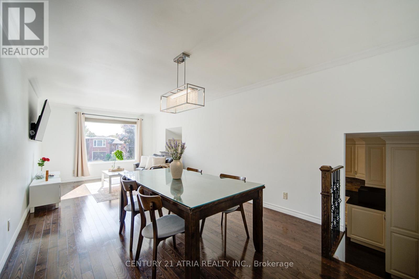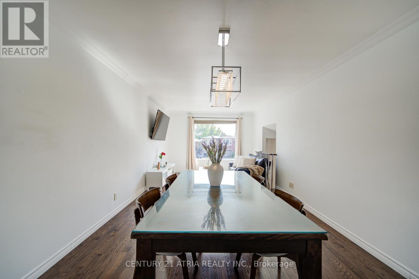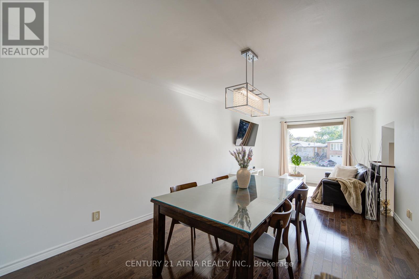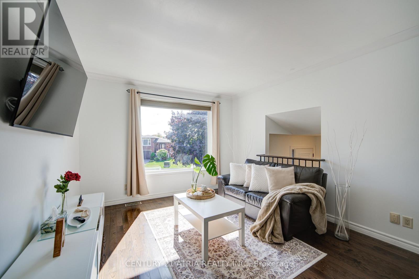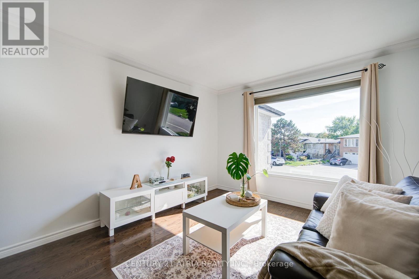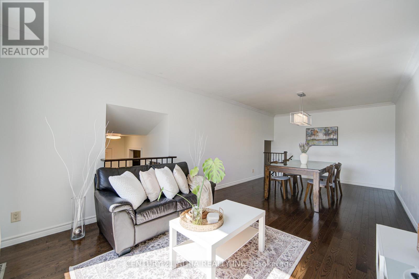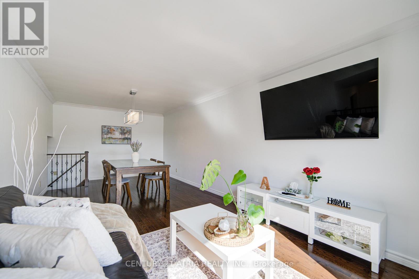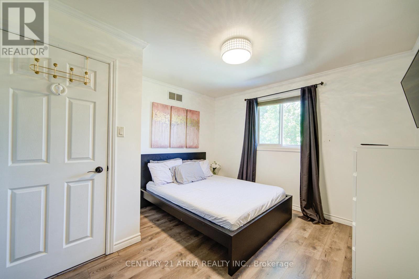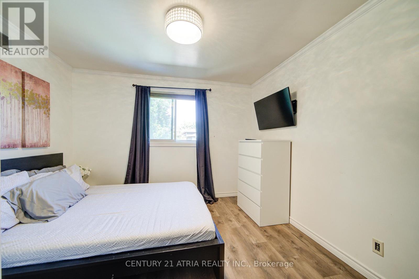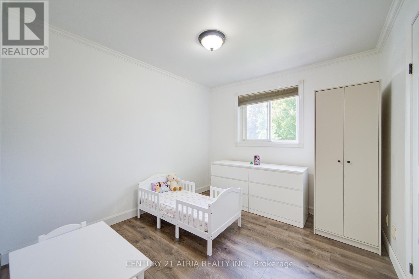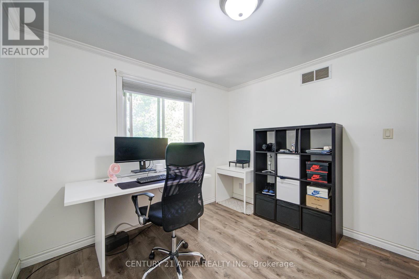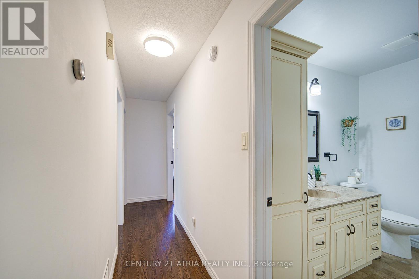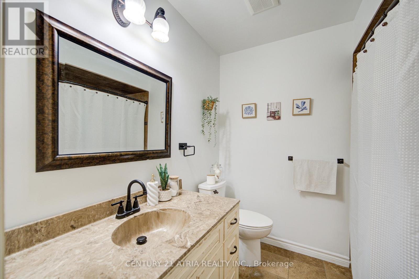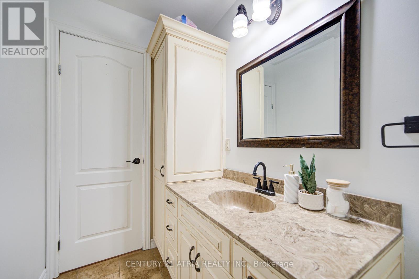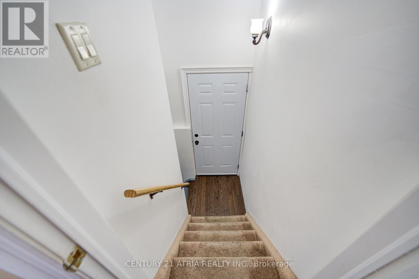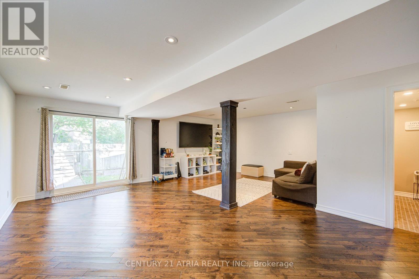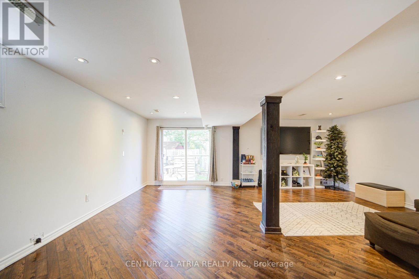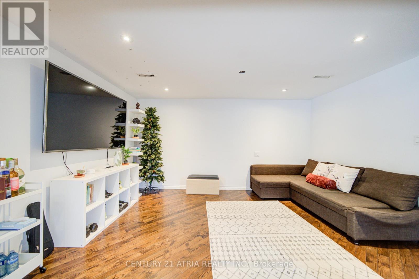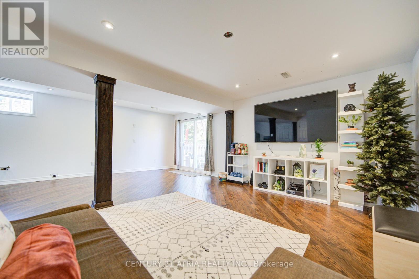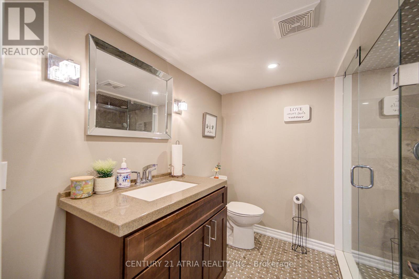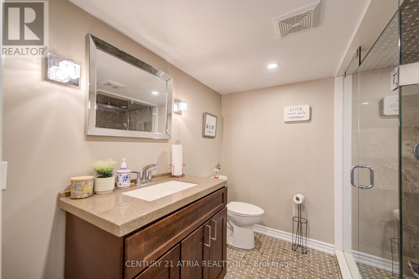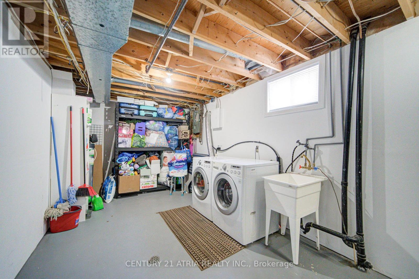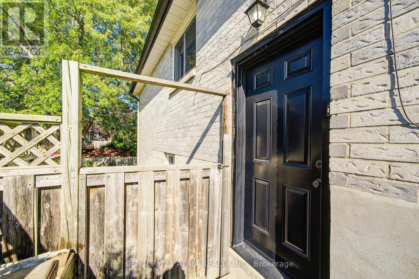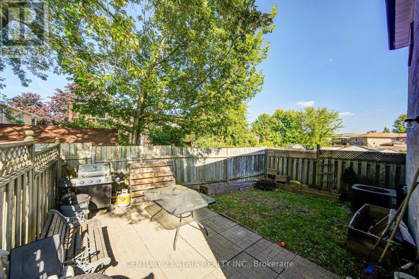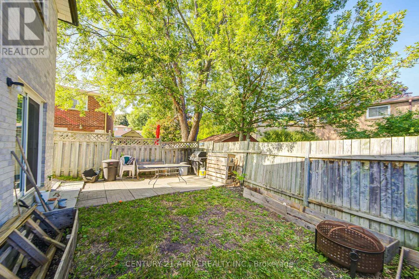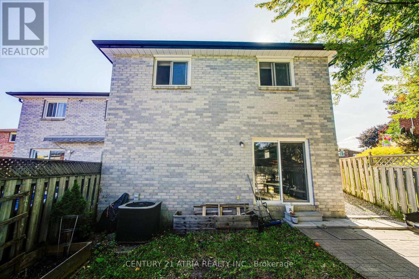3 Bedroom
2 Bathroom
1100 - 1500 sqft
Raised Bungalow
Central Air Conditioning
Forced Air
$748,000
Welcome to 115 Ondrey Street, Nestled in The Heart of Bradford's most Mature & Peaceful Community. This Charming 3 Bedroom Bungalow (Raised) w/ Finished/Walkout Basement. Lot of Natural lights, Bright and functional open concept layout. Lot of upgrades: Stainless Steel Kitchen Appliances, Hardwood flooring( Main Floor),Stylish Railings...etc. This Charming Bungalow is Located Close to Schools, Parks & Lakes. Enjoy Easy Access to Amenities, Major Highways, Public Transit, Hospitals, Restaurants & Shopping. Don't Miss the Opportunity to Own a Simcoe County Home in the Vibrant & Growing Community of Bradford. (id:63244)
Property Details
|
MLS® Number
|
N12406096 |
|
Property Type
|
Single Family |
|
Community Name
|
Bradford |
|
Equipment Type
|
Water Heater, Water Softener |
|
Parking Space Total
|
3 |
|
Rental Equipment Type
|
Water Heater, Water Softener |
Building
|
Bathroom Total
|
2 |
|
Bedrooms Above Ground
|
3 |
|
Bedrooms Total
|
3 |
|
Appliances
|
Dishwasher, Dryer, Garage Door Opener, Hood Fan, Stove, Washer, Window Coverings, Refrigerator |
|
Architectural Style
|
Raised Bungalow |
|
Basement Development
|
Finished |
|
Basement Features
|
Walk Out |
|
Basement Type
|
N/a (finished) |
|
Construction Style Attachment
|
Semi-detached |
|
Cooling Type
|
Central Air Conditioning |
|
Exterior Finish
|
Brick |
|
Flooring Type
|
Hardwood, Laminate |
|
Foundation Type
|
Concrete |
|
Heating Fuel
|
Natural Gas |
|
Heating Type
|
Forced Air |
|
Stories Total
|
1 |
|
Size Interior
|
1100 - 1500 Sqft |
|
Type
|
House |
|
Utility Water
|
Municipal Water |
Parking
Land
|
Acreage
|
No |
|
Sewer
|
Sanitary Sewer |
|
Size Depth
|
88 Ft ,4 In |
|
Size Frontage
|
36 Ft ,6 In |
|
Size Irregular
|
36.5 X 88.4 Ft |
|
Size Total Text
|
36.5 X 88.4 Ft |
Rooms
| Level |
Type |
Length |
Width |
Dimensions |
|
Lower Level |
Great Room |
6.5 m |
6.35 m |
6.5 m x 6.35 m |
|
Main Level |
Kitchen |
4.45 m |
3.25 m |
4.45 m x 3.25 m |
|
Main Level |
Dining Room |
7.37 m |
3.45 m |
7.37 m x 3.45 m |
|
Main Level |
Living Room |
7.37 m |
3.45 m |
7.37 m x 3.45 m |
|
Main Level |
Primary Bedroom |
4 m |
3.45 m |
4 m x 3.45 m |
|
Main Level |
Bedroom 2 |
3.12 m |
2.9 m |
3.12 m x 2.9 m |
|
Main Level |
Bedroom 3 |
2.85 m |
3.15 m |
2.85 m x 3.15 m |
https://www.realtor.ca/real-estate/28868174/115-ondrey-street-bradford-west-gwillimbury-bradford-bradford
