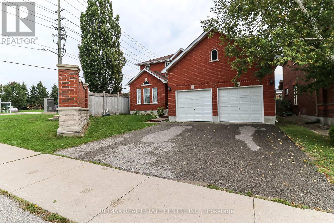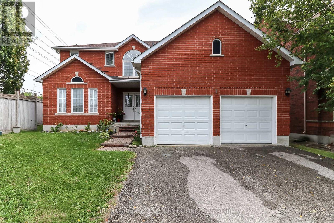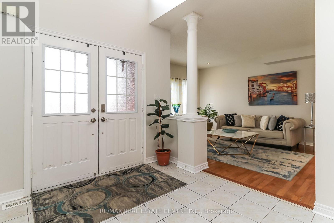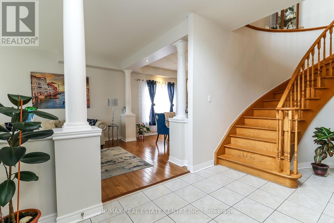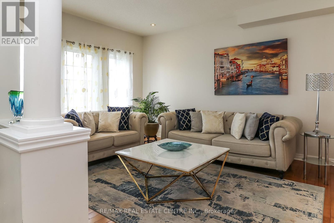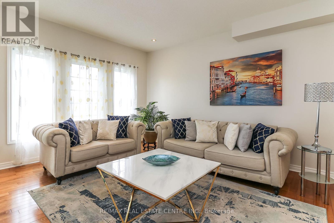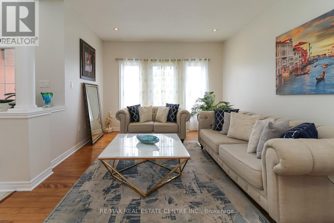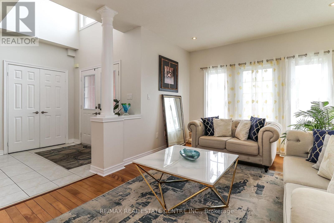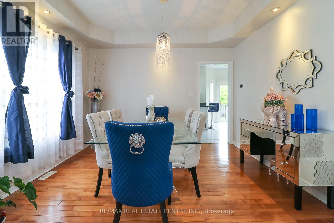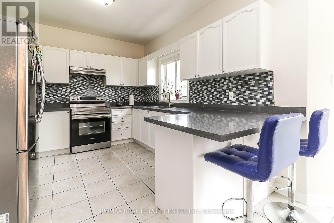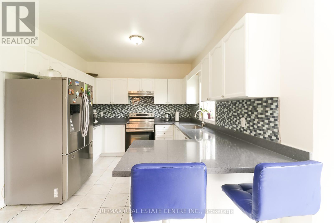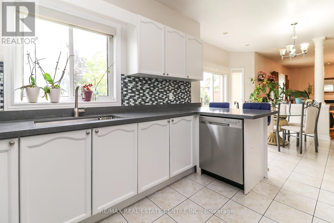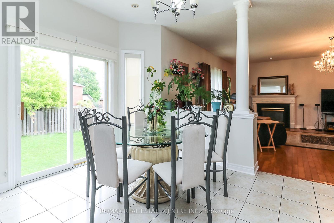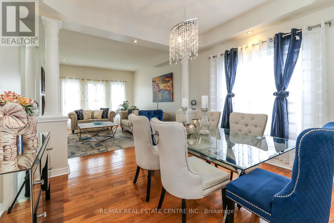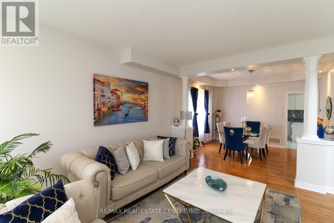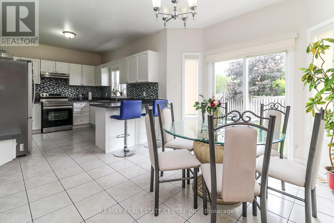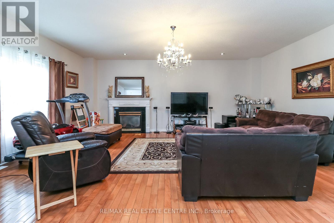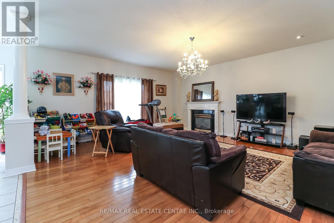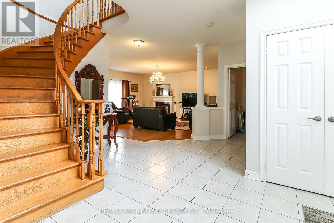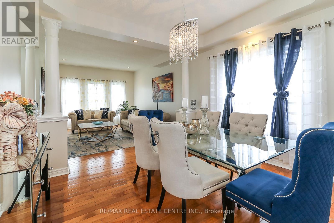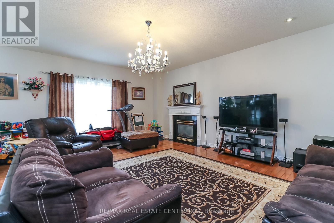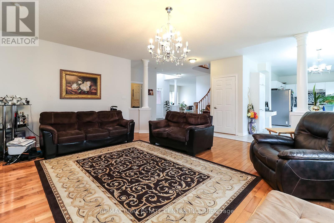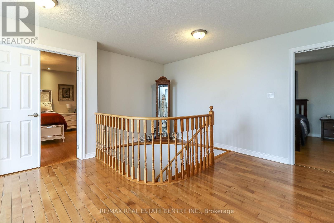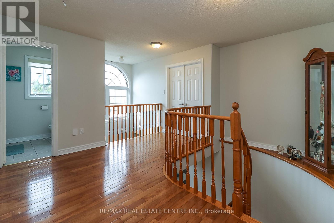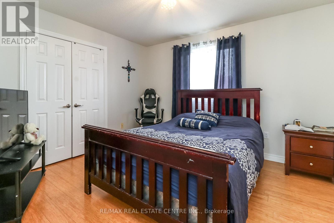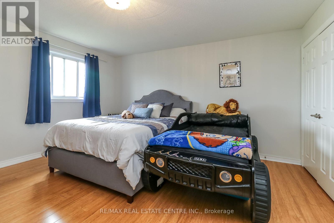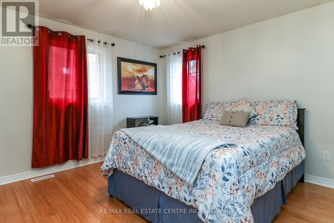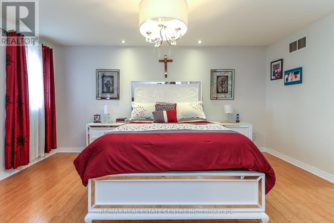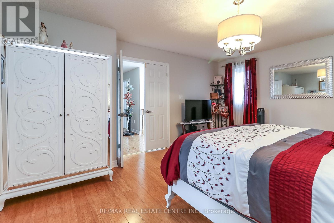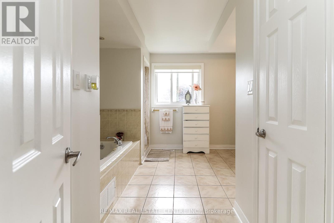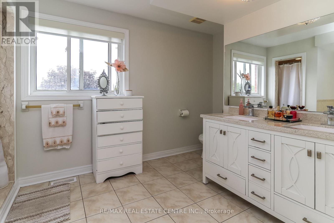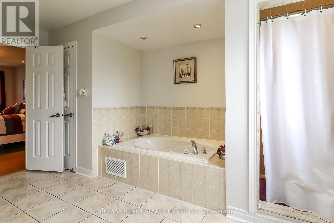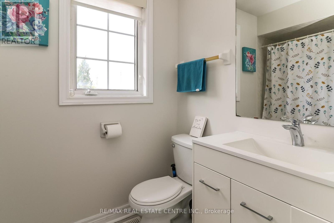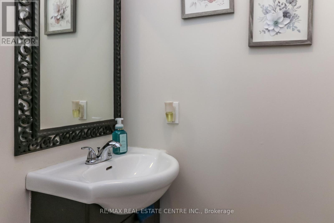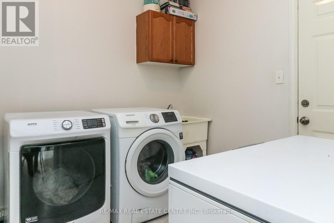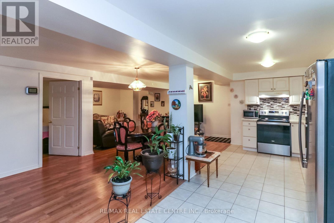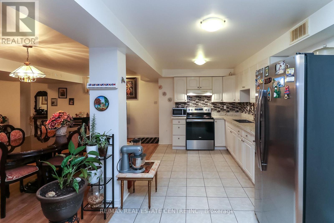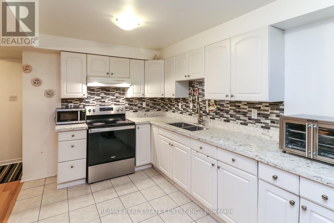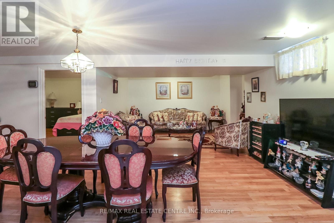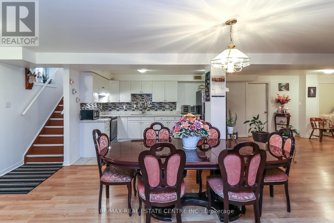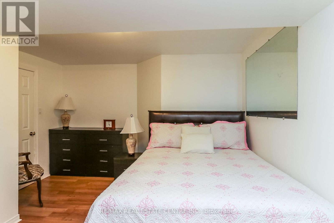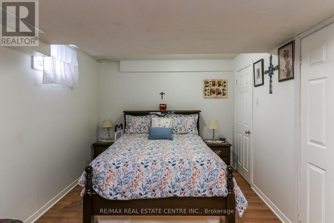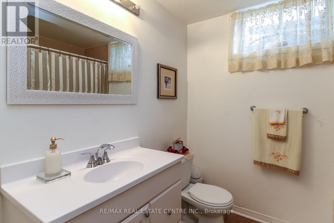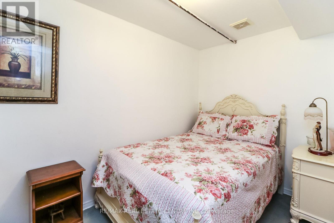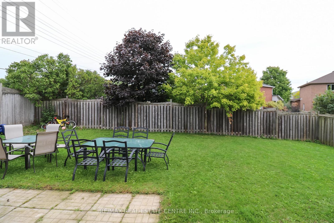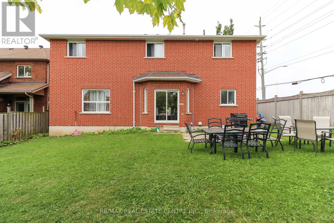1 Sandringham Drive Barrie (Innis-Shore), Ontario L4N 0J9
6 Bedroom
4 Bathroom
2500 - 3000 sqft
Fireplace
Central Air Conditioning
Forced Air
$1,198,000
Remarkable Beautiful Home!! Over 4000 Sqft of Living space, located in the South Barrie area, hardwood floors throughout main and second floors, self-contained two bed basement apartment w/side private entrance, cathedral ceiliings with 9 feet ceiling on main floor, modern kitchen with quartz countertop, corner lot with a fully fenced backyard, two car garage, central air, gas furnance and equipment, central vac, open concept,close to Hwy 400 and min to Go Station and great schools and shopping. A very desirable neighbourhood!! Shows 10 plus!! (id:63244)
Property Details
| MLS® Number | S12405886 |
| Property Type | Single Family |
| Community Name | Innis-Shore |
| Equipment Type | Water Heater |
| Parking Space Total | 4 |
| Rental Equipment Type | Water Heater |
Building
| Bathroom Total | 4 |
| Bedrooms Above Ground | 4 |
| Bedrooms Below Ground | 2 |
| Bedrooms Total | 6 |
| Appliances | Garage Door Opener Remote(s), Central Vacuum, Blinds, Dishwasher, Dryer, Garage Door Opener, Stove, Two Washers, Refrigerator |
| Basement Features | Apartment In Basement, Separate Entrance |
| Basement Type | N/a, N/a |
| Construction Style Attachment | Detached |
| Cooling Type | Central Air Conditioning |
| Exterior Finish | Brick |
| Fireplace Present | Yes |
| Flooring Type | Hardwood, Ceramic, Laminate |
| Foundation Type | Concrete |
| Half Bath Total | 1 |
| Heating Fuel | Natural Gas |
| Heating Type | Forced Air |
| Stories Total | 2 |
| Size Interior | 2500 - 3000 Sqft |
| Type | House |
| Utility Water | Municipal Water |
Parking
| Attached Garage | |
| Garage |
Land
| Acreage | No |
| Fence Type | Fenced Yard |
| Sewer | Sanitary Sewer |
| Size Depth | 111 Ft ,7 In |
| Size Frontage | 52 Ft |
| Size Irregular | 52 X 111.6 Ft |
| Size Total Text | 52 X 111.6 Ft |
| Zoning Description | Residential |
Rooms
| Level | Type | Length | Width | Dimensions |
|---|---|---|---|---|
| Lower Level | Kitchen | 24 m | 24.33 m | 24 m x 24.33 m |
| Lower Level | Family Room | 1300 m | 11 m | 1300 m x 11 m |
| Lower Level | Laundry Room | Measurements not available | ||
| Lower Level | Bedroom | 983 m | 12.66 m | 983 m x 12.66 m |
| Lower Level | Bedroom | 13 m | 11.92 m | 13 m x 11.92 m |
| Lower Level | Dining Room | 24 m | 24.33 m | 24 m x 24.33 m |
| Lower Level | Cold Room | Measurements not available | ||
| Main Level | Family Room | 21 m | 18.6 m | 21 m x 18.6 m |
| Main Level | Dining Room | 12.01 m | 10.99 m | 12.01 m x 10.99 m |
| Main Level | Living Room | 14.99 m | 11.98 m | 14.99 m x 11.98 m |
| Main Level | Eating Area | 10.99 m | 10.7 m | 10.99 m x 10.7 m |
| Main Level | Kitchen | 11.98 m | 10.7 m | 11.98 m x 10.7 m |
| Main Level | Foyer | Measurements not available | ||
| Upper Level | Primary Bedroom | 16.01 m | 13.71 m | 16.01 m x 13.71 m |
| Upper Level | Bedroom 2 | 13.12 m | 12.99 m | 13.12 m x 12.99 m |
| Upper Level | Bedroom 3 | 13.12 m | 14.8 m | 13.12 m x 14.8 m |
| Upper Level | Bedroom 4 | 12.4 m | 10.76 m | 12.4 m x 10.76 m |
https://www.realtor.ca/real-estate/28867946/1-sandringham-drive-barrie-innis-shore-innis-shore
Interested?
Contact us for more information
