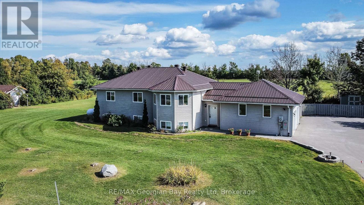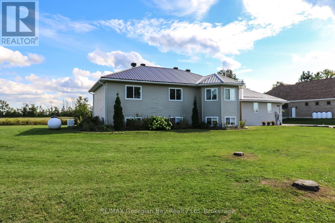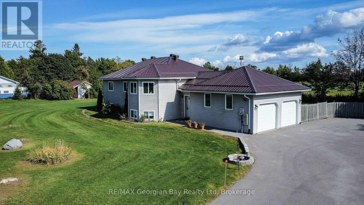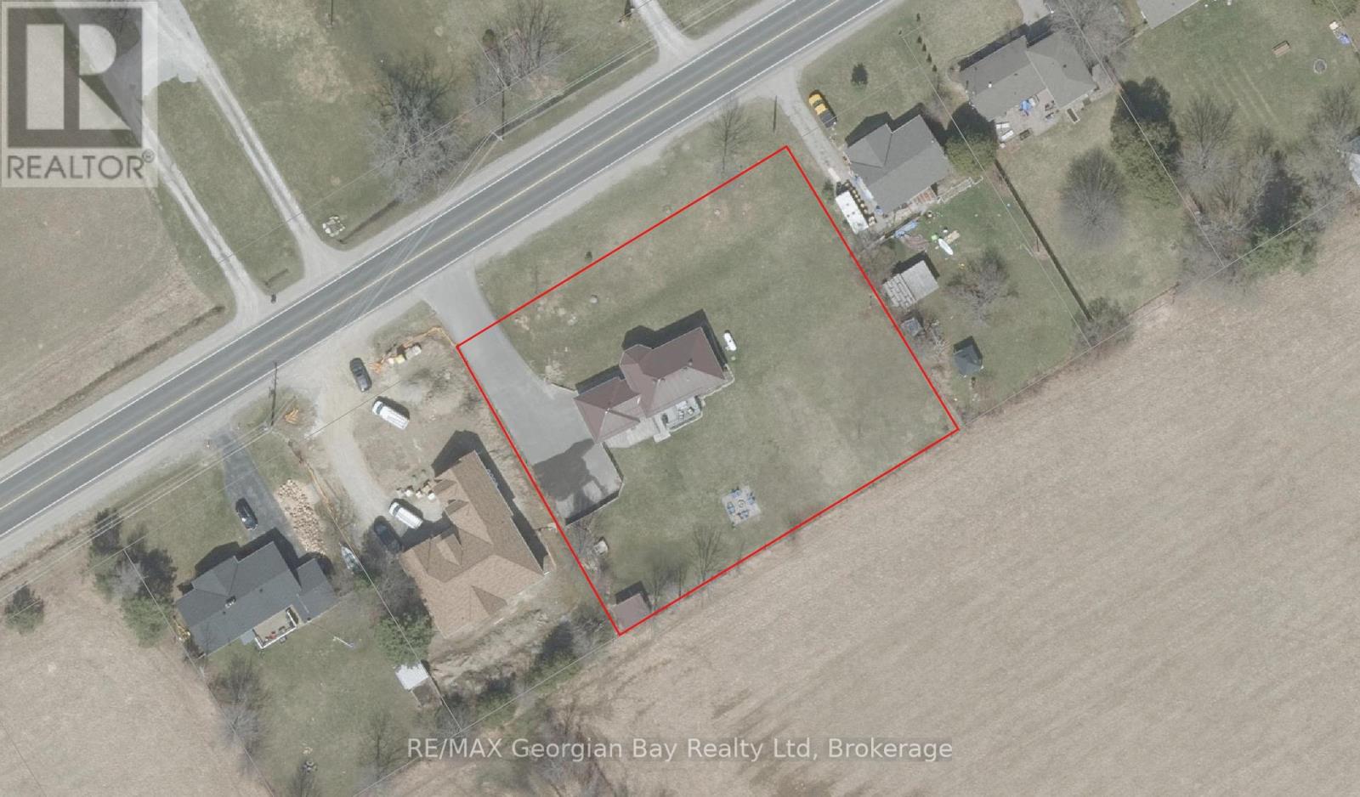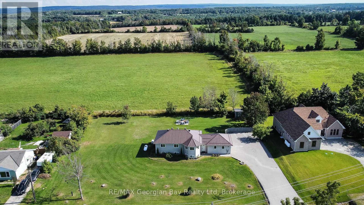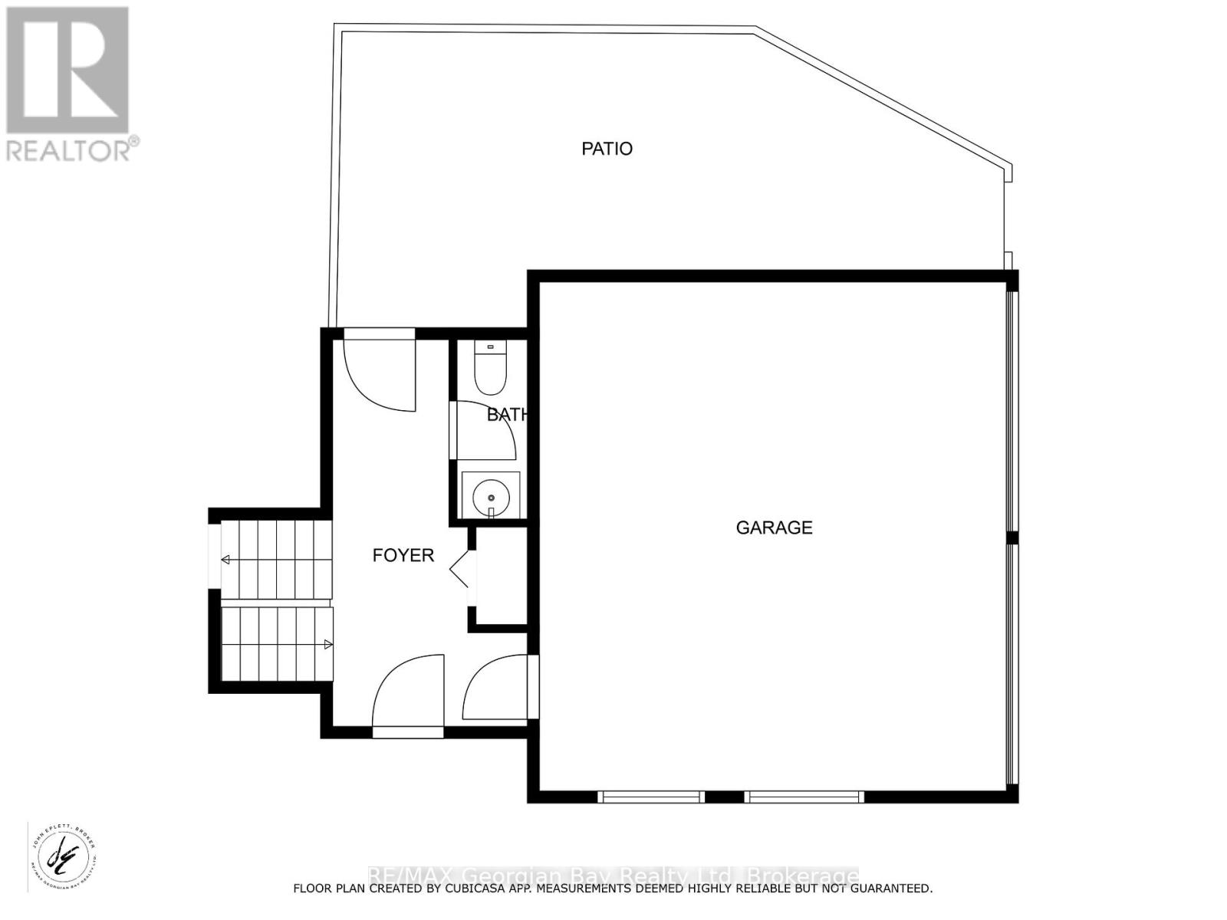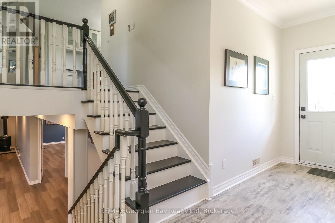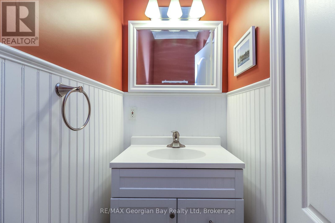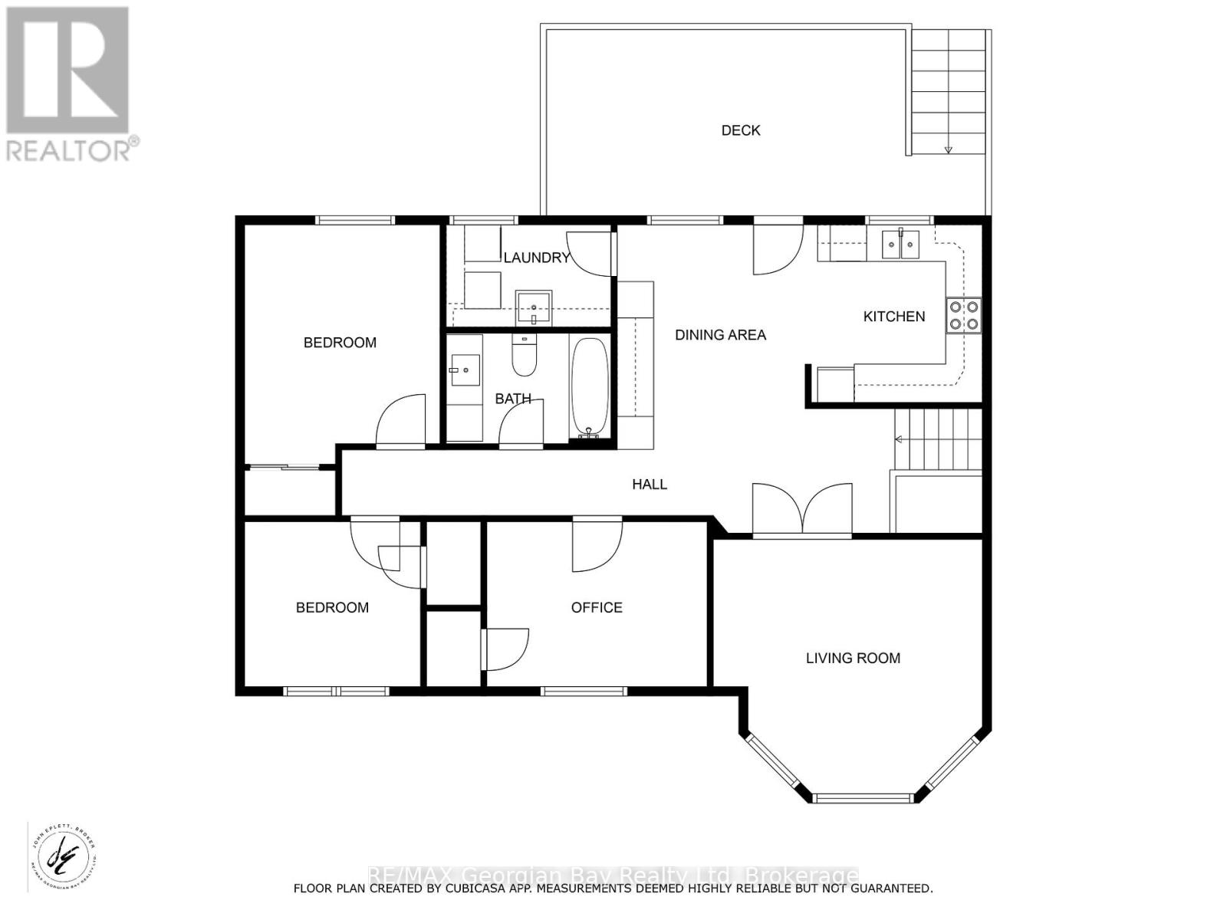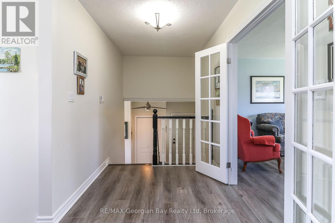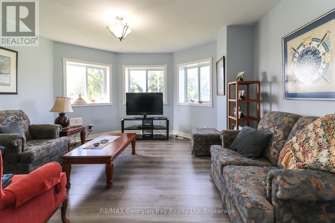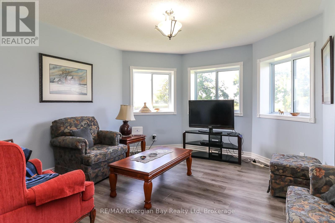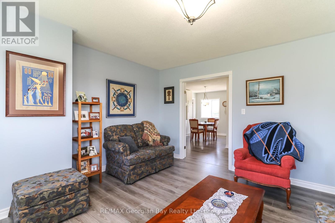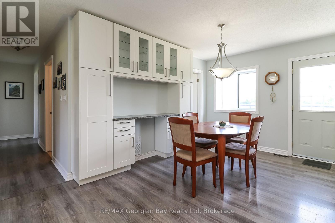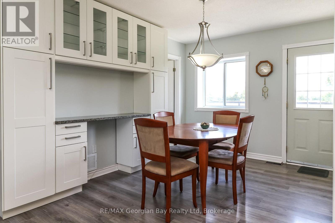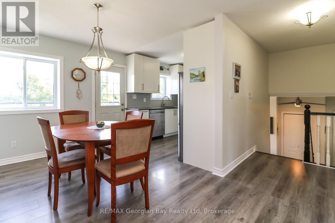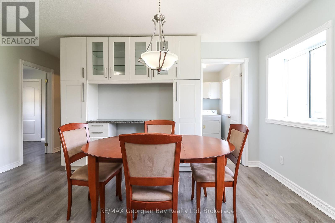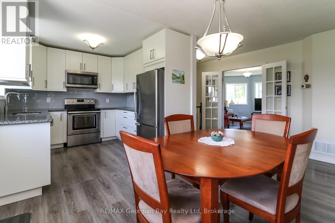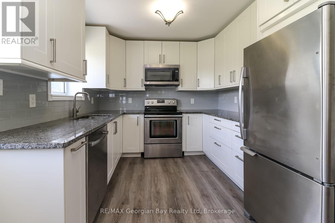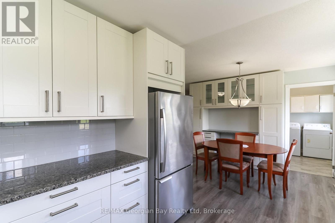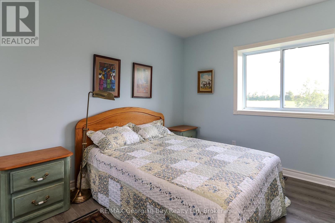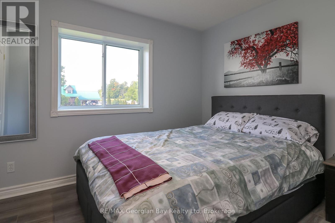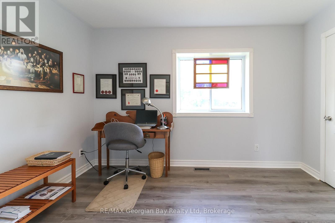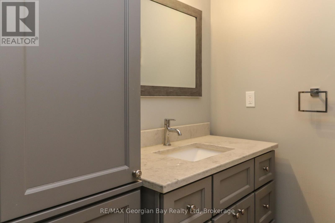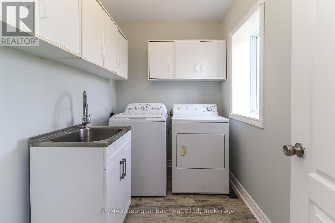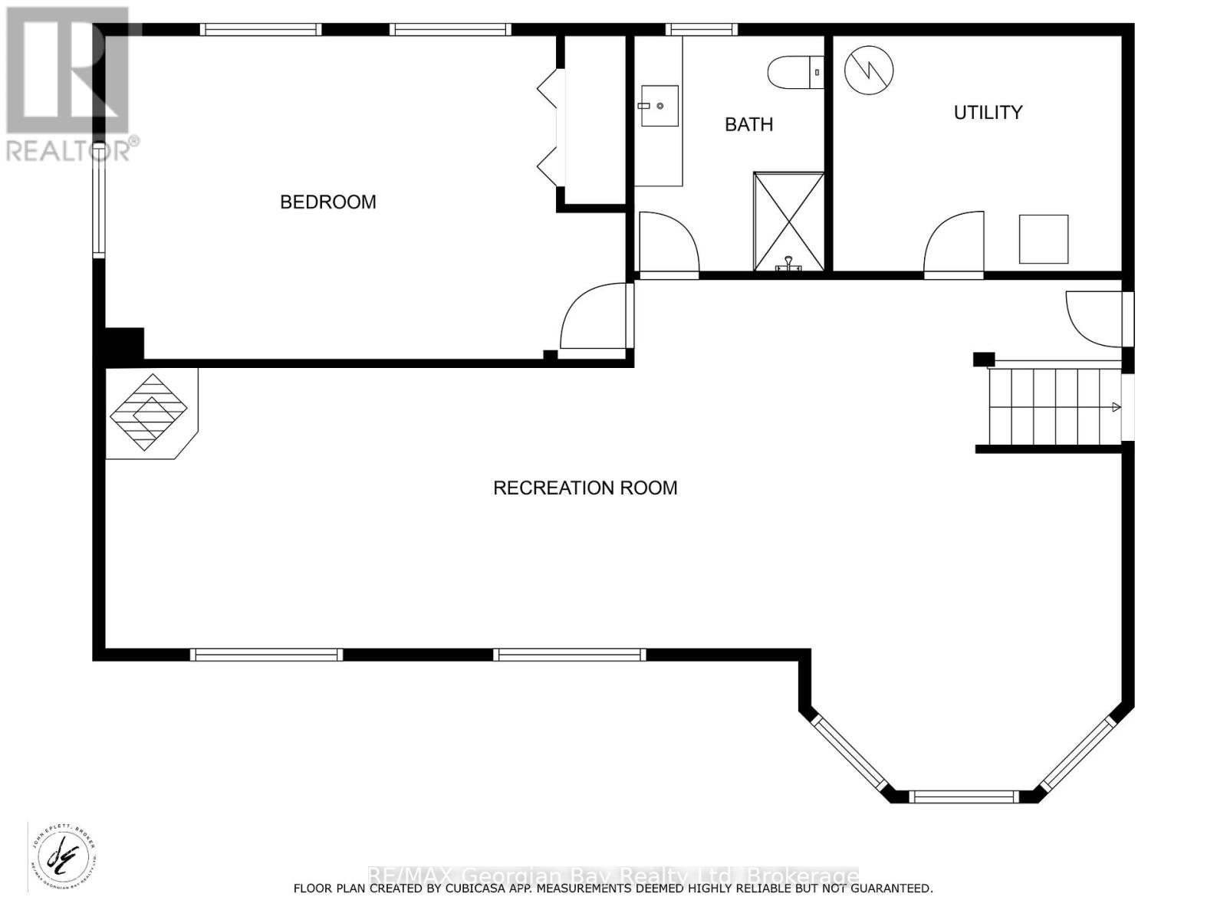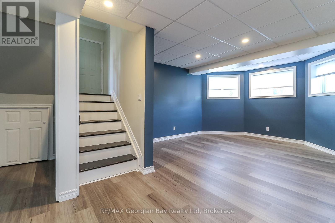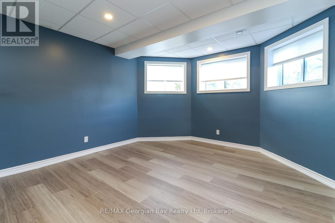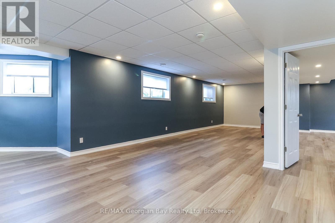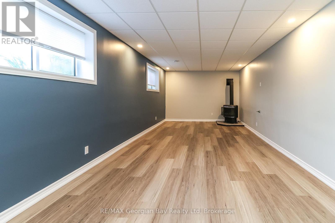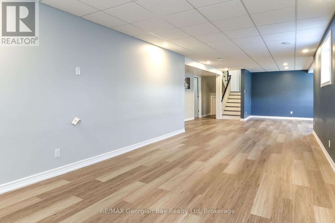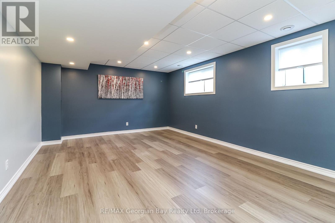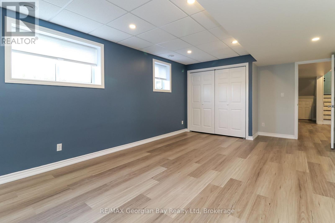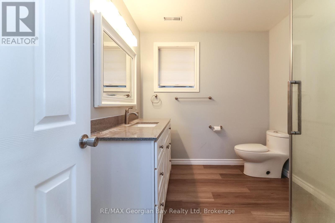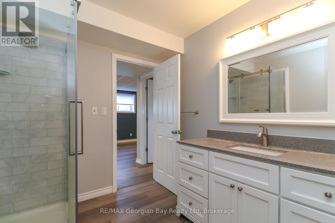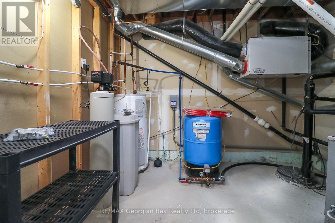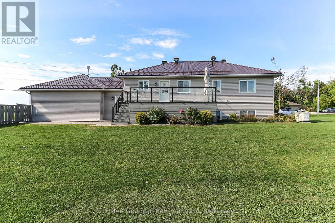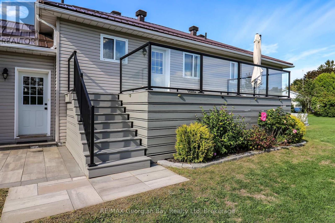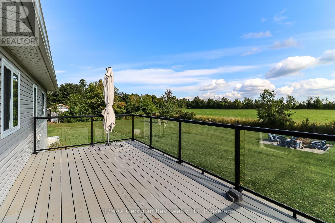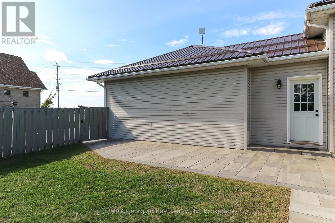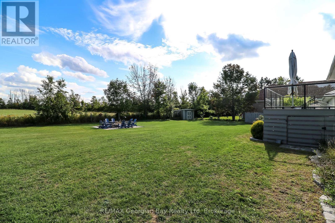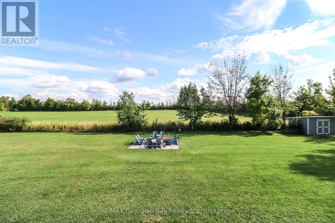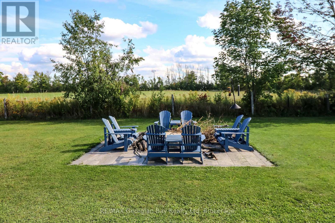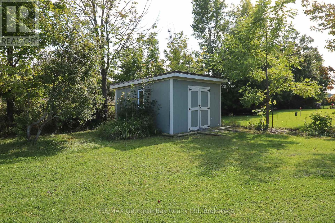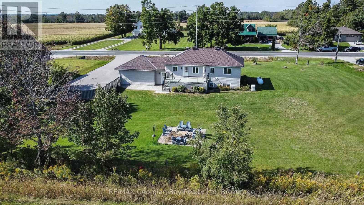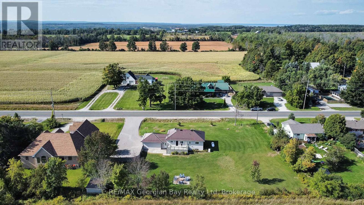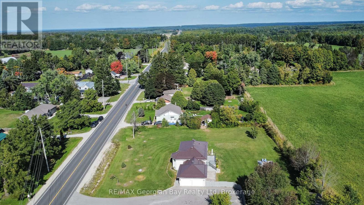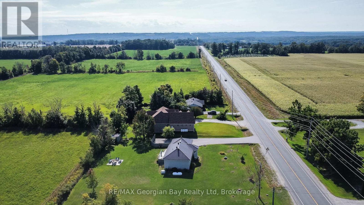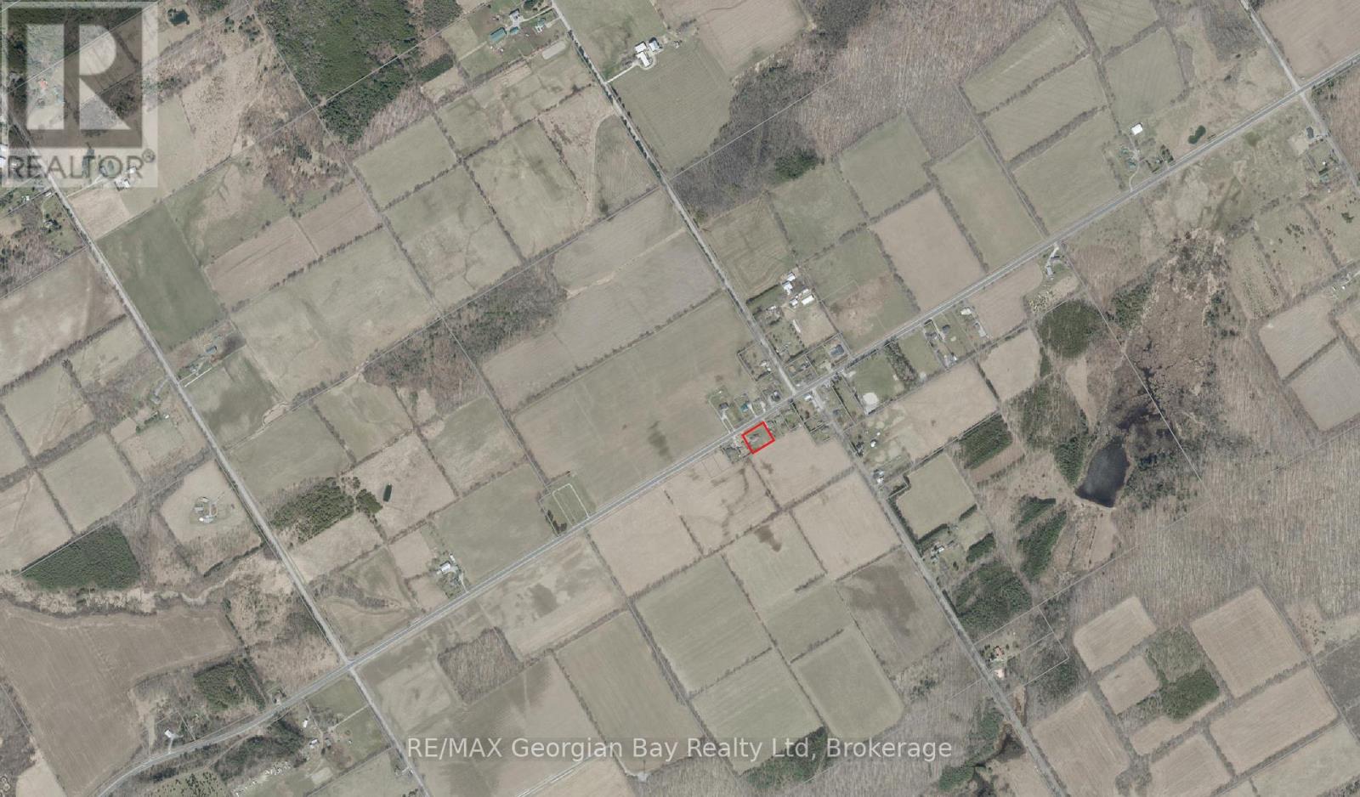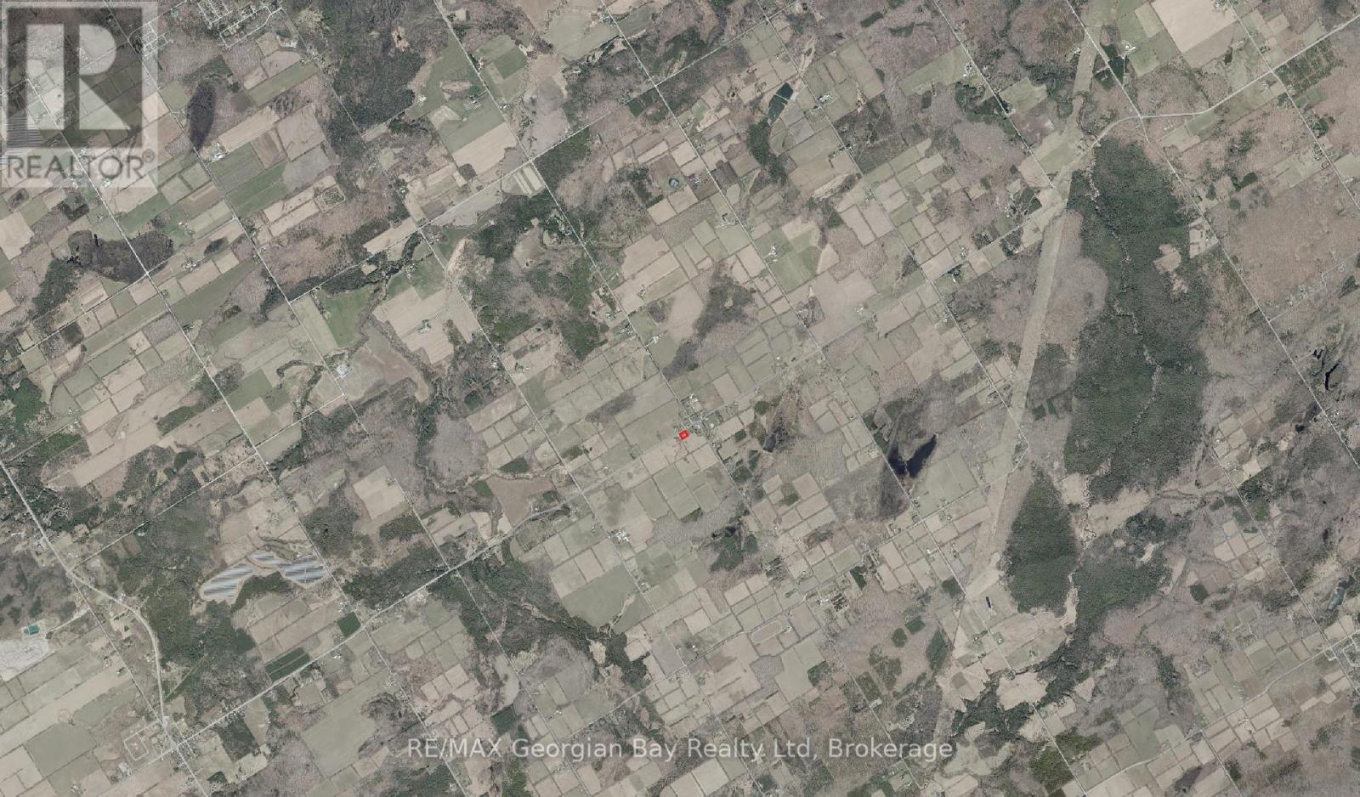4 Bedroom
3 Bathroom
1100 - 1500 sqft
Raised Bungalow
Fireplace
Central Air Conditioning, Air Exchanger
Forced Air
Landscaped
$789,900
Welcome to this well built and cared for home situated in central North Simcoe which is close to Mount St. Louis & Horseshoe Valley for Skiing and Georgian Bay for all types of water activities. Some of the many features are: Premium ICF Construction * Metal Roof * 3/4 Acre Level Lot * Large Foyer * Eat-In Kitchen with abundance of Cabinets and Counter Top Space * Main Floor Laundry * 3+1 Bedrooms * 2.5 Baths * Large Bright Rec Room with Gas Fireplace * Carpet Free * Plenty of Storage Space * Gas Furnace - A/C - HRV * Generac 18kw Generator * 10 x 20 Deck with Glass Railings * Patio * Fire Pit with Patio Seating area * Large Garden Shed * Large Paved Drive with Room for all your Toys. Located in Central North Simcoe and offers so much to do - boating, fishing, swimming, canoeing, hiking, cycling, hunting, snowmobiling, atving, golfing, skiing and along with theatres, historical tourist attractions and so much more. Only 10 minutes to Midland, 30 minutes to Orillia, 30 minutes to Barrie and 90 minutes from GTA. (id:63244)
Property Details
|
MLS® Number
|
S12403683 |
|
Property Type
|
Single Family |
|
Community Name
|
Rural Oro-Medonte |
|
Amenities Near By
|
Golf Nearby, Beach, Hospital, Place Of Worship |
|
Community Features
|
School Bus |
|
Equipment Type
|
Propane Tank |
|
Features
|
Conservation/green Belt, Level, Carpet Free, Sump Pump |
|
Parking Space Total
|
12 |
|
Rental Equipment Type
|
Propane Tank |
|
Structure
|
Deck, Patio(s), Shed |
Building
|
Bathroom Total
|
3 |
|
Bedrooms Above Ground
|
3 |
|
Bedrooms Below Ground
|
1 |
|
Bedrooms Total
|
4 |
|
Age
|
16 To 30 Years |
|
Amenities
|
Fireplace(s) |
|
Appliances
|
Garage Door Opener Remote(s), Water Heater, Water Softener, Dishwasher, Dryer, Garage Door Opener, Stove, Washer, Window Coverings, Refrigerator |
|
Architectural Style
|
Raised Bungalow |
|
Basement Development
|
Partially Finished |
|
Basement Type
|
Full (partially Finished) |
|
Construction Style Attachment
|
Detached |
|
Cooling Type
|
Central Air Conditioning, Air Exchanger |
|
Exterior Finish
|
Vinyl Siding |
|
Fireplace Present
|
Yes |
|
Fireplace Total
|
1 |
|
Flooring Type
|
Laminate |
|
Foundation Type
|
Insulated Concrete Forms |
|
Half Bath Total
|
1 |
|
Heating Fuel
|
Propane |
|
Heating Type
|
Forced Air |
|
Stories Total
|
1 |
|
Size Interior
|
1100 - 1500 Sqft |
|
Type
|
House |
|
Utility Power
|
Generator |
|
Utility Water
|
Drilled Well |
Parking
|
Attached Garage
|
|
|
Garage
|
|
|
R V
|
|
Land
|
Acreage
|
No |
|
Fence Type
|
Partially Fenced |
|
Land Amenities
|
Golf Nearby, Beach, Hospital, Place Of Worship |
|
Landscape Features
|
Landscaped |
|
Sewer
|
Septic System |
|
Size Depth
|
170 Ft ,6 In |
|
Size Frontage
|
198 Ft |
|
Size Irregular
|
198 X 170.5 Ft ; 197.95 X 171.59 X 170.49 X 203.22 |
|
Size Total Text
|
198 X 170.5 Ft ; 197.95 X 171.59 X 170.49 X 203.22|1/2 - 1.99 Acres |
|
Zoning Description
|
Rur2 |
Rooms
| Level |
Type |
Length |
Width |
Dimensions |
|
Basement |
Utility Room |
3.214 m |
2.827 m |
3.214 m x 2.827 m |
|
Basement |
Recreational, Games Room |
8.482 m |
3.438 m |
8.482 m x 3.438 m |
|
Basement |
Den |
4.24 m |
3.784 m |
4.24 m x 3.784 m |
|
Basement |
Bedroom 4 |
5.615 m |
4.006 m |
5.615 m x 4.006 m |
|
Main Level |
Living Room |
4.299 m |
4.245 m |
4.299 m x 4.245 m |
|
Main Level |
Kitchen |
5.835 m |
2.36 m |
5.835 m x 2.36 m |
|
Main Level |
Primary Bedroom |
4.009 m |
3.411 m |
4.009 m x 3.411 m |
|
Main Level |
Bedroom 2 |
3.645 m |
2.722 m |
3.645 m x 2.722 m |
|
Main Level |
Bedroom 3 |
3.347 m |
2.726 m |
3.347 m x 2.726 m |
|
Main Level |
Laundry Room |
2.743 m |
1.67 m |
2.743 m x 1.67 m |
|
In Between |
Foyer |
4.87 m |
1.579 m |
4.87 m x 1.579 m |
Utilities
https://www.realtor.ca/real-estate/28862346/4989-vasey-road-oro-medonte-rural-oro-medonte
