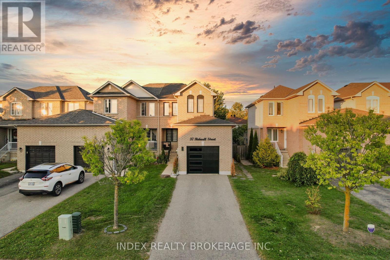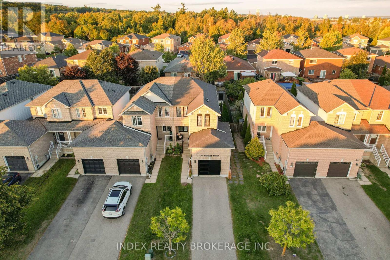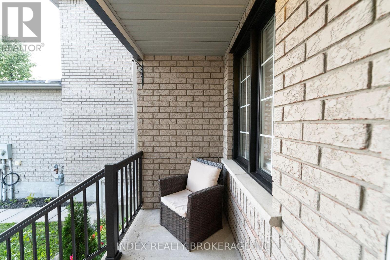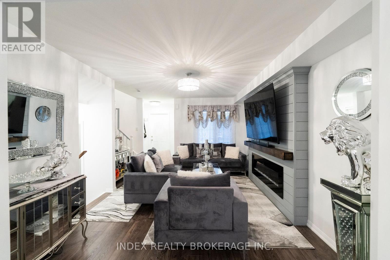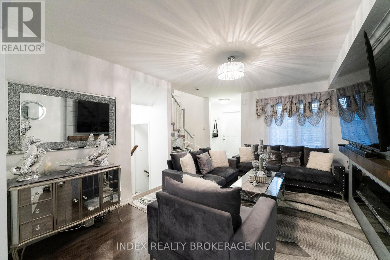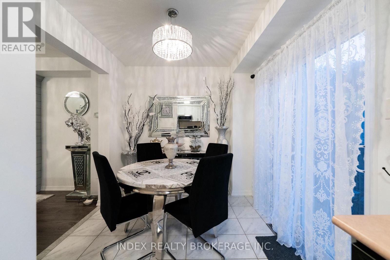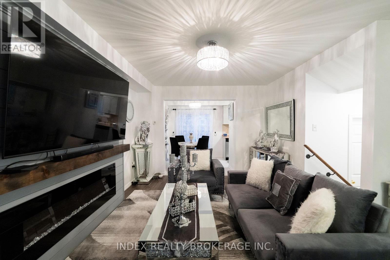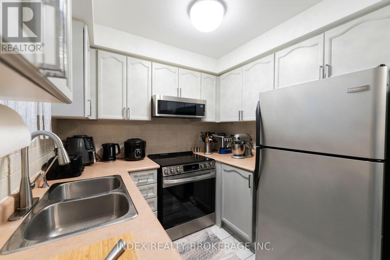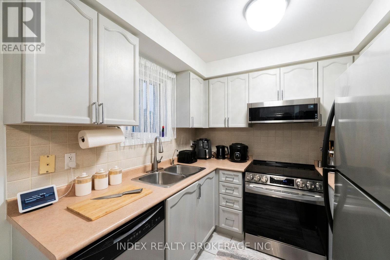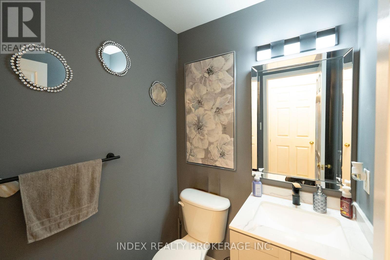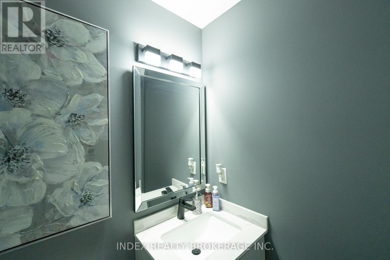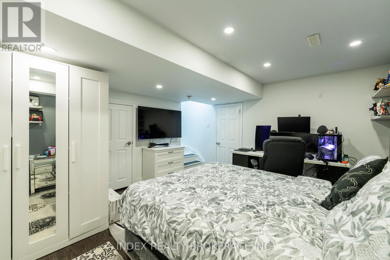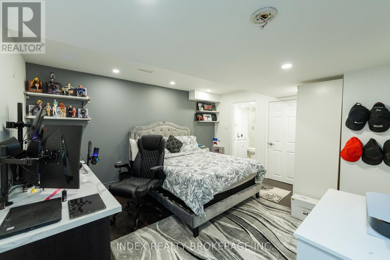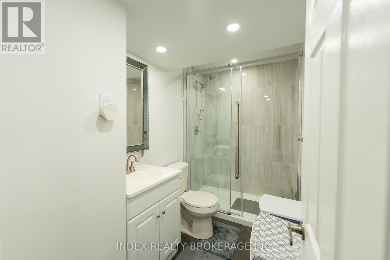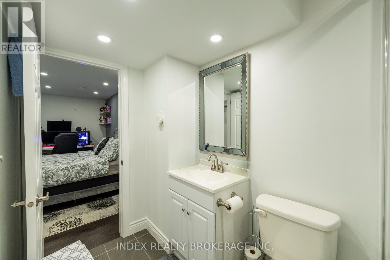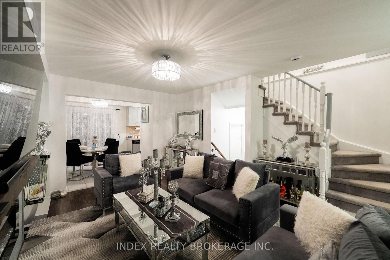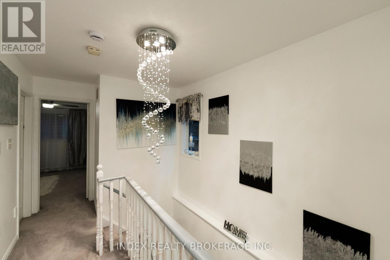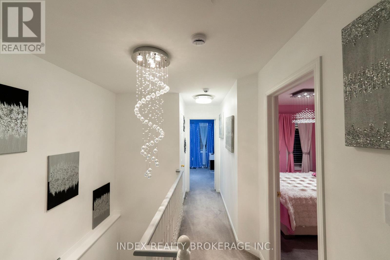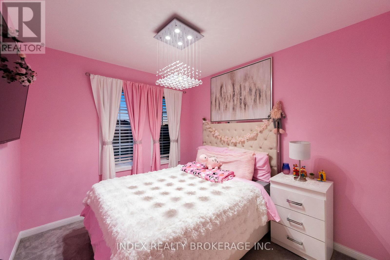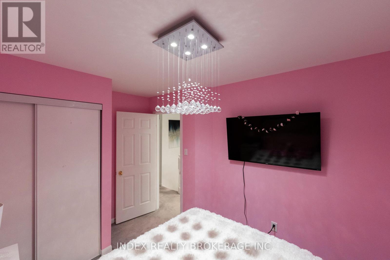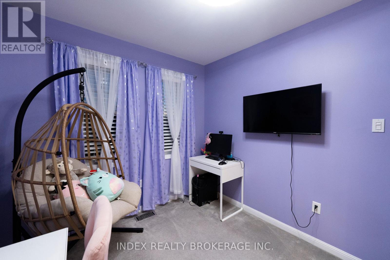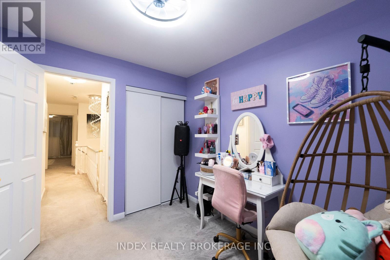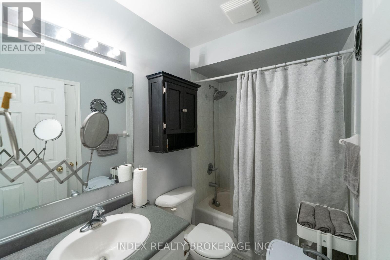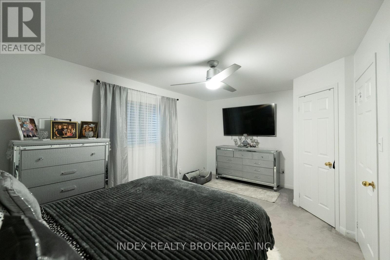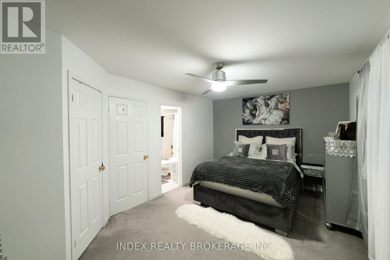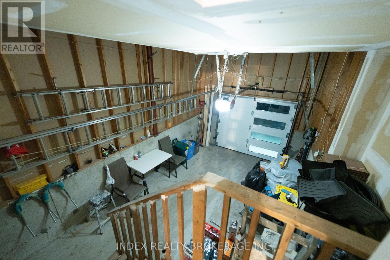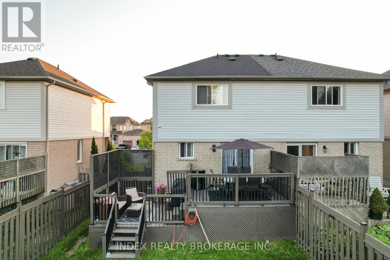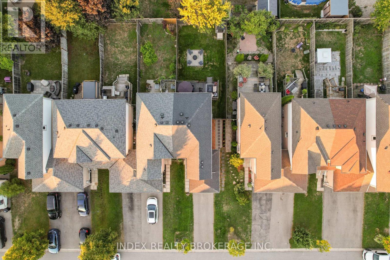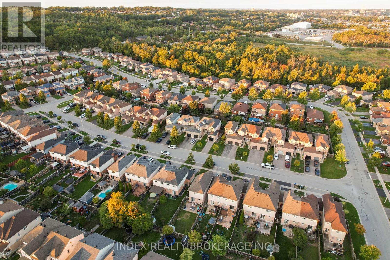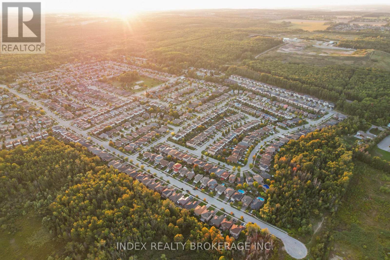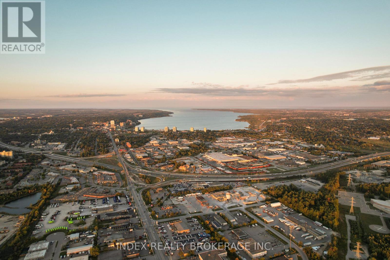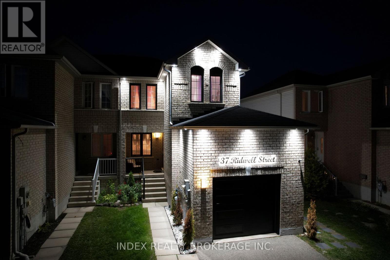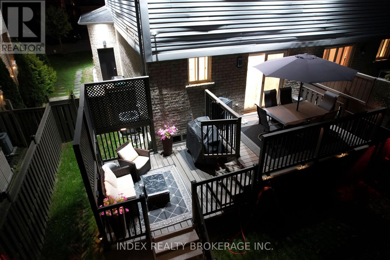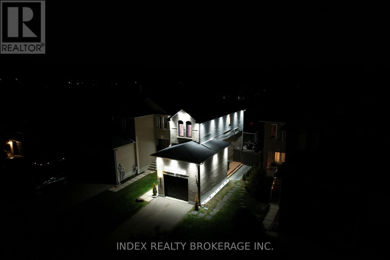4 Bedroom
3 Bathroom
1100 - 1500 sqft
Fireplace
Central Air Conditioning
Forced Air
$699,000
Welcome to this Beautifully upgraded 3+1 bedroom end-unit townhouse in Barrie's highly sought- after Edgehill community. The Bright, open-concept main floor features modern laminate and tile flooring, freshly painted interiors, and a bathroom on every level for added convenience. A fully finished basement with a full bath provides additional living space, while recent updates including the furnaces, A/C, and roof offer peace of mind. The home stands out with amazing curb appeal, a private driveway, direct garage access, and numerous exterior upgrades such as phone-controlled pot lights, a new see- through glass garage door, stone walkways, updated landscaping, and a freshly painted exterior. Outdoor living is enhanced with a brand-new deck and steel railing, fire pit platform, new back fence shed with walkway, and a wooden platform for garage storage. Inside, you'll find a smart- home ready setup , smooth ceilings (no popcorn), a striking media wall with a electric fireplace, and fresh paint throughout. Conveniently located near Highway 400, schools, parks and shopping, this move-in ready home combines modern updates with everyday convenience. (id:63244)
Property Details
|
MLS® Number
|
S12401543 |
|
Property Type
|
Single Family |
|
Community Name
|
Edgehill Drive |
|
Amenities Near By
|
Hospital, Park, Place Of Worship, Public Transit, Schools |
|
Parking Space Total
|
3 |
Building
|
Bathroom Total
|
3 |
|
Bedrooms Above Ground
|
3 |
|
Bedrooms Below Ground
|
1 |
|
Bedrooms Total
|
4 |
|
Amenities
|
Fireplace(s) |
|
Appliances
|
Water Heater, Dishwasher, Dryer, Stove, Washer, Window Coverings, Refrigerator |
|
Basement Development
|
Finished |
|
Basement Type
|
N/a (finished) |
|
Construction Style Attachment
|
Attached |
|
Cooling Type
|
Central Air Conditioning |
|
Exterior Finish
|
Brick |
|
Fireplace Present
|
Yes |
|
Fireplace Total
|
1 |
|
Foundation Type
|
Concrete |
|
Half Bath Total
|
1 |
|
Heating Fuel
|
Electric |
|
Heating Type
|
Forced Air |
|
Stories Total
|
2 |
|
Size Interior
|
1100 - 1500 Sqft |
|
Type
|
Row / Townhouse |
|
Utility Water
|
Municipal Water |
Parking
Land
|
Acreage
|
No |
|
Land Amenities
|
Hospital, Park, Place Of Worship, Public Transit, Schools |
|
Sewer
|
Sanitary Sewer |
|
Size Depth
|
118 Ft ,1 In |
|
Size Frontage
|
28 Ft ,6 In |
|
Size Irregular
|
28.5 X 118.1 Ft |
|
Size Total Text
|
28.5 X 118.1 Ft |
Rooms
| Level |
Type |
Length |
Width |
Dimensions |
|
Second Level |
Primary Bedroom |
5.09 m |
3.35 m |
5.09 m x 3.35 m |
|
Second Level |
Bedroom 2 |
2.6 m |
3 m |
2.6 m x 3 m |
|
Second Level |
Bedroom 3 |
2.75 m |
2.9 m |
2.75 m x 2.9 m |
|
Second Level |
Recreational, Games Room |
4.22 m |
3.73 m |
4.22 m x 3.73 m |
|
Second Level |
Bathroom |
|
|
Measurements not available |
|
Basement |
Bathroom |
|
|
Measurements not available |
|
Main Level |
Living Room |
4.85 m |
3.95 m |
4.85 m x 3.95 m |
|
Main Level |
Dining Room |
2.4 m |
2.5 m |
2.4 m x 2.5 m |
|
Main Level |
Kitchen |
2.44 m |
2.44 m |
2.44 m x 2.44 m |
|
Main Level |
Bathroom |
|
|
Measurements not available |
https://www.realtor.ca/real-estate/28858334/37-ridwell-street-barrie-edgehill-drive-edgehill-drive
