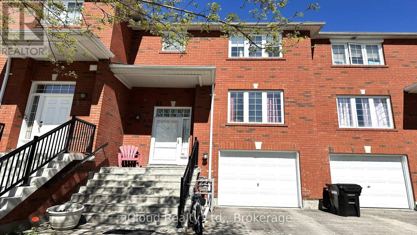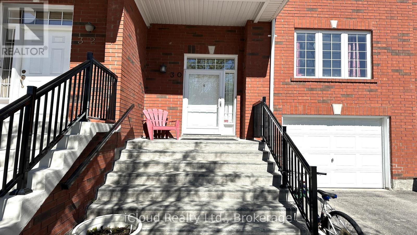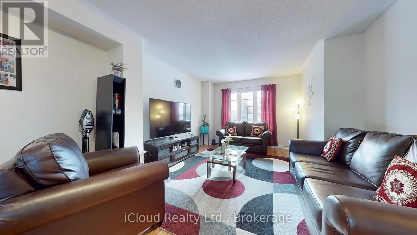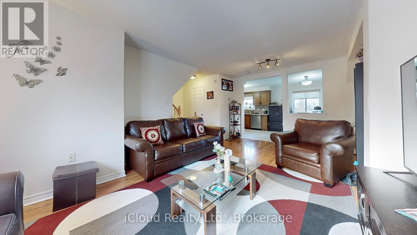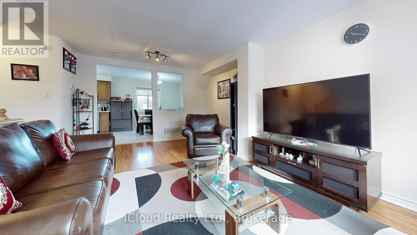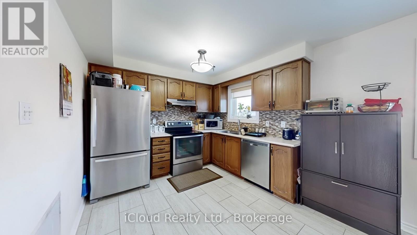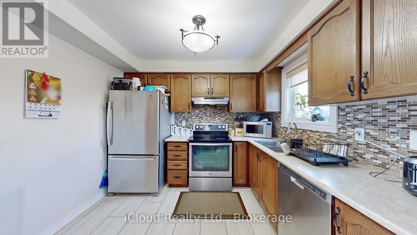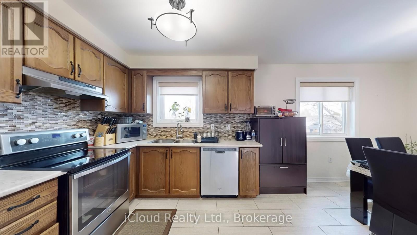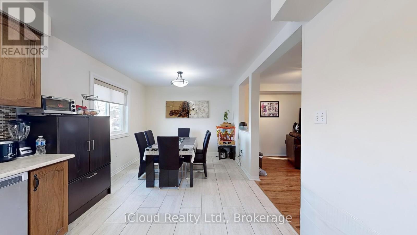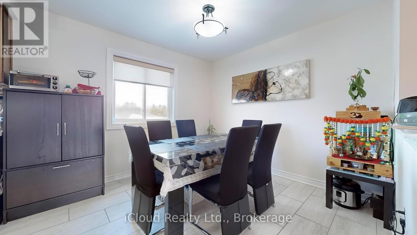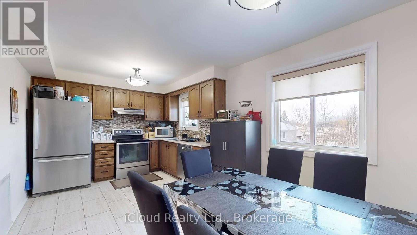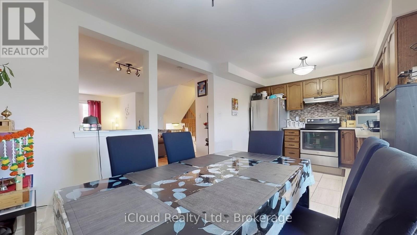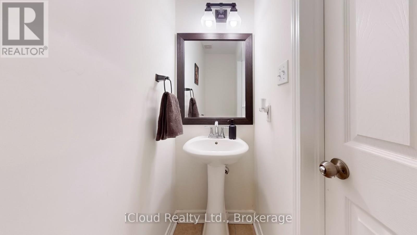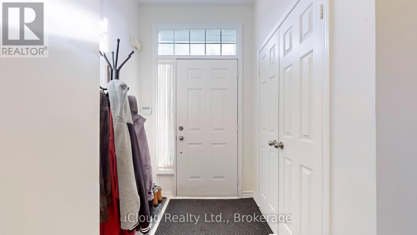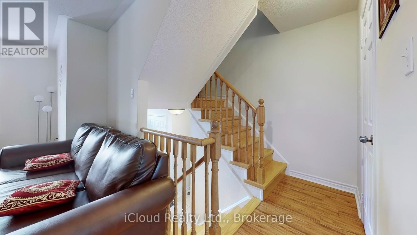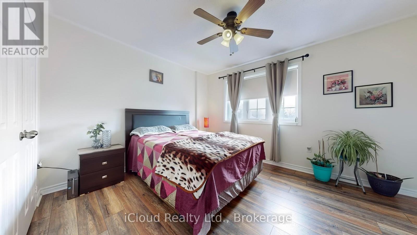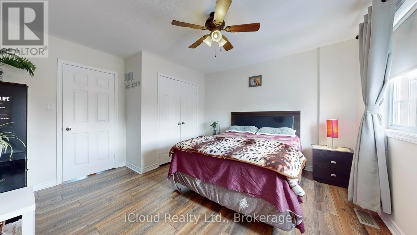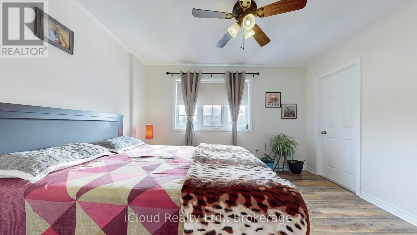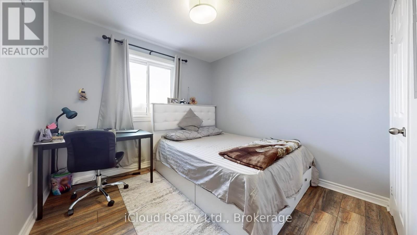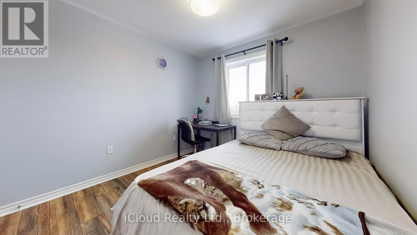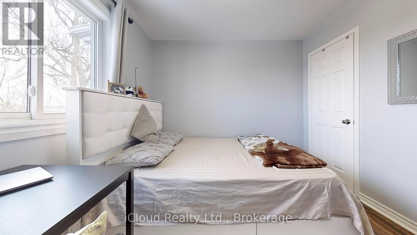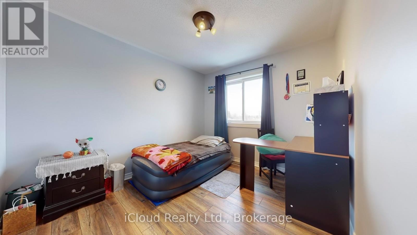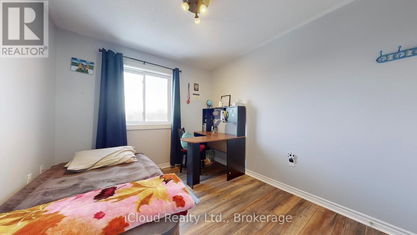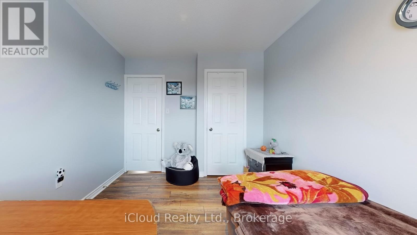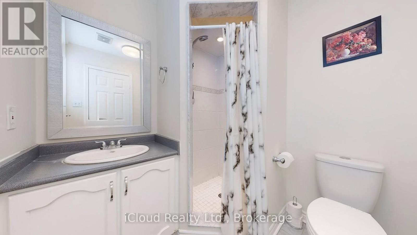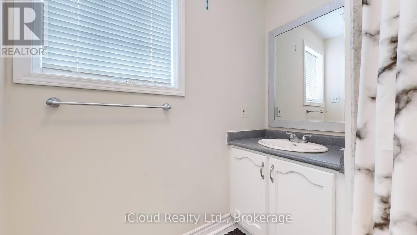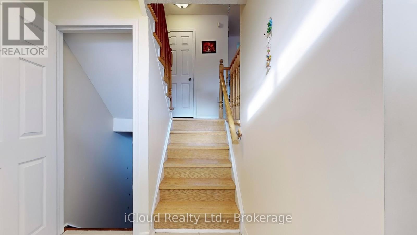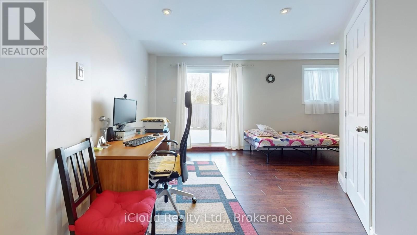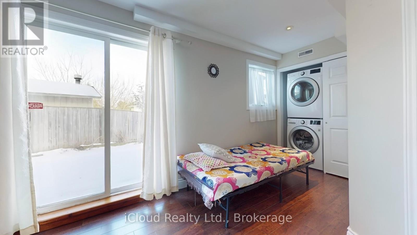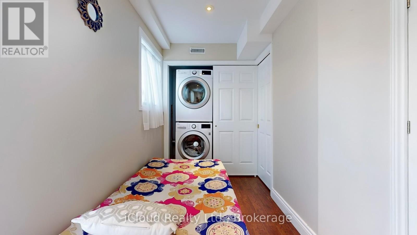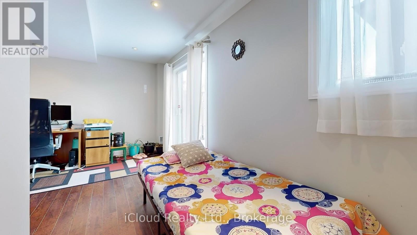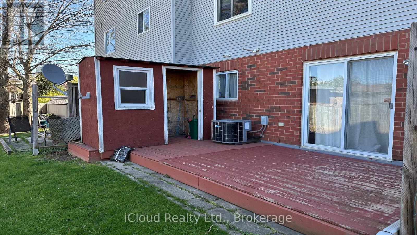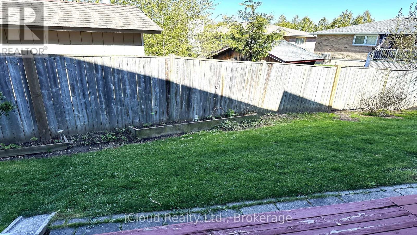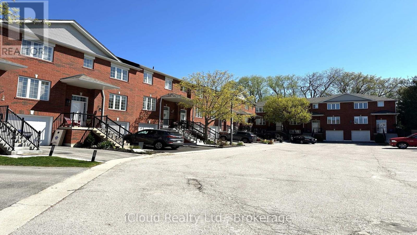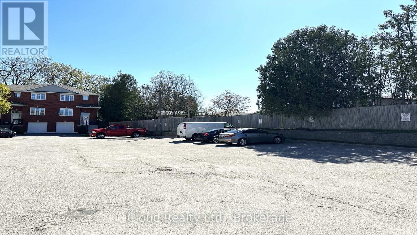30 Village Green Lane Bradford West Gwillimbury (Bradford), Ontario L3Z 3E7
3 Bedroom
3 Bathroom
1200 - 1399 sqft
Central Air Conditioning
Forced Air
$674,900Maintenance, Common Area Maintenance, Insurance, Parking
$310 Monthly
Maintenance, Common Area Maintenance, Insurance, Parking
$310 MonthlyGreat Location !!! Gorgeous 3 Bed + 3 Washrooms Townhome Located On A Quiet Cul-De-Sac in The Heart Of Bradford. It boasts a perfect blend of comfort, style, and functionality, offering an ideal living space for families or individuals seeking a cozy abode. A Huge Eat-In Kitchen Comes Complete With Stainless Appliances and a Glass Backsplash And Overlooks A Large Family Room. Rich Colours And Tasteful Decor Throughout Are Highlighted With Loads Of Natural Light. The Master Has A 3-Piece Ensuite And Double Closet. (id:63244)
Property Details
| MLS® Number | N12390085 |
| Property Type | Single Family |
| Community Name | Bradford |
| Community Features | Pets Allowed With Restrictions |
| Parking Space Total | 3 |
Building
| Bathroom Total | 3 |
| Bedrooms Above Ground | 3 |
| Bedrooms Total | 3 |
| Appliances | Central Vacuum, Dishwasher, Dryer, Humidifier, Stove, Washer, Window Coverings, Refrigerator |
| Basement Development | Finished |
| Basement Features | Walk Out |
| Basement Type | N/a (finished) |
| Cooling Type | Central Air Conditioning |
| Exterior Finish | Brick |
| Flooring Type | Ceramic, Laminate |
| Half Bath Total | 1 |
| Heating Fuel | Natural Gas |
| Heating Type | Forced Air |
| Stories Total | 2 |
| Size Interior | 1200 - 1399 Sqft |
| Type | Row / Townhouse |
Parking
| Garage |
Land
| Acreage | No |
Rooms
| Level | Type | Length | Width | Dimensions |
|---|---|---|---|---|
| Second Level | Primary Bedroom | 3.96 m | 3.81 m | 3.96 m x 3.81 m |
| Second Level | Bedroom | 3.51 m | 2.9 m | 3.51 m x 2.9 m |
| Second Level | Bedroom | 3.51 m | 2.83 m | 3.51 m x 2.83 m |
| Lower Level | Recreational, Games Room | 4.57 m | 2.44 m | 4.57 m x 2.44 m |
| Main Level | Kitchen | 5.79 m | 3.05 m | 5.79 m x 3.05 m |
| Main Level | Family Room | 6.1 m | 3.66 m | 6.1 m x 3.66 m |
Interested?
Contact us for more information
