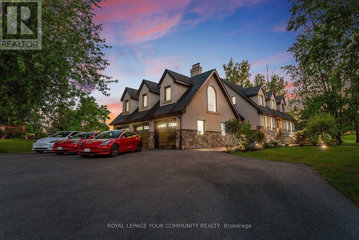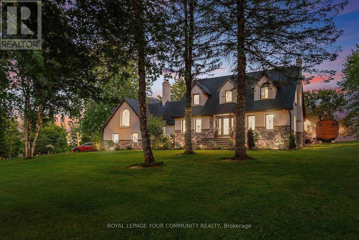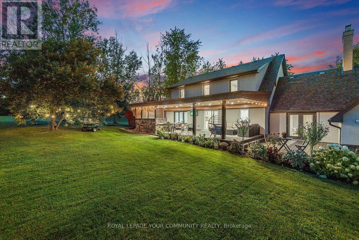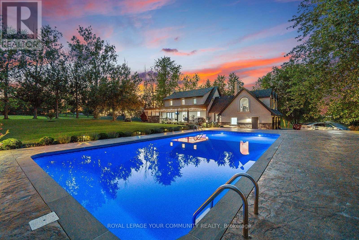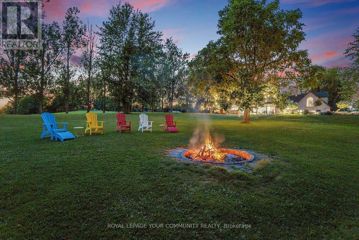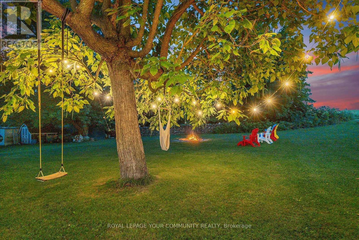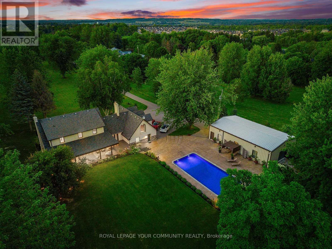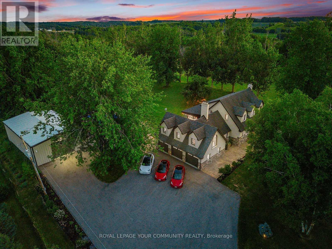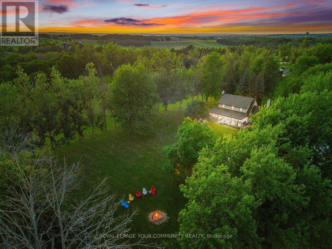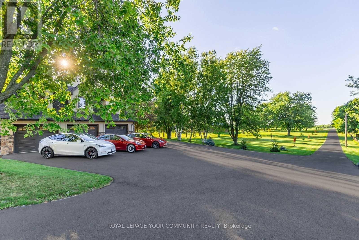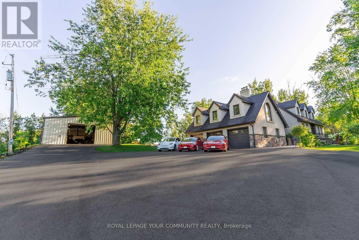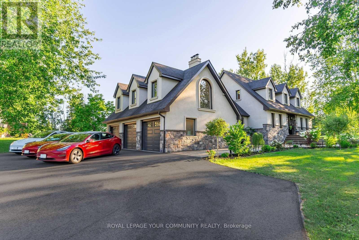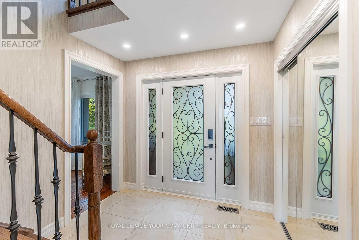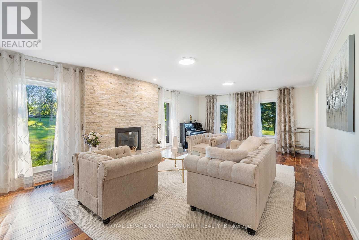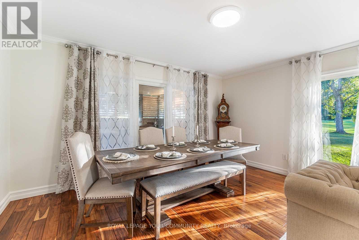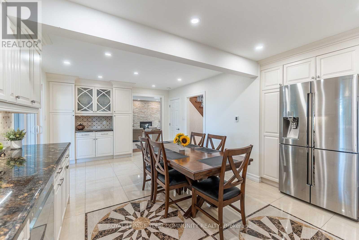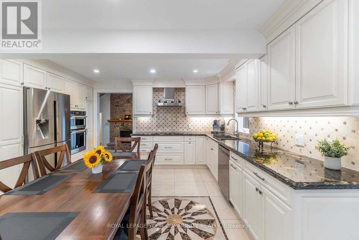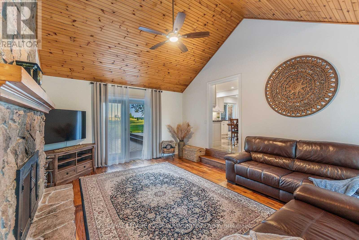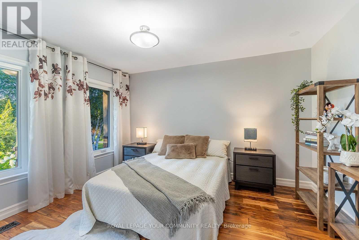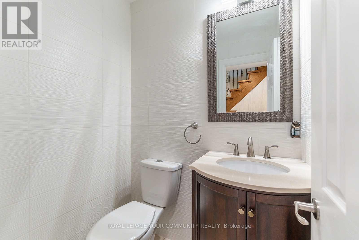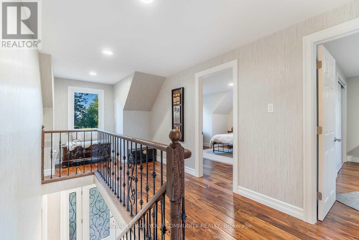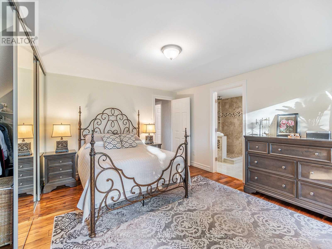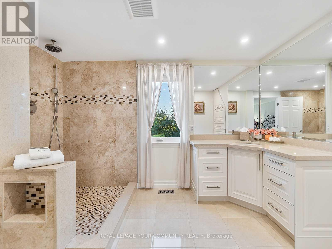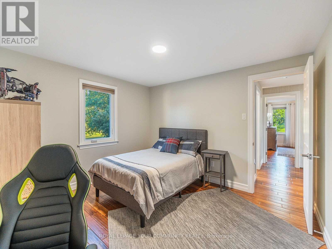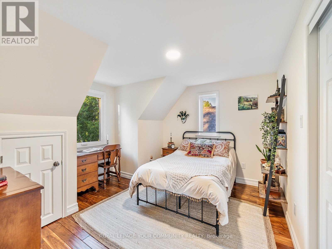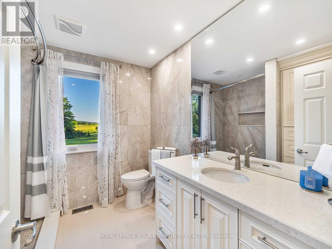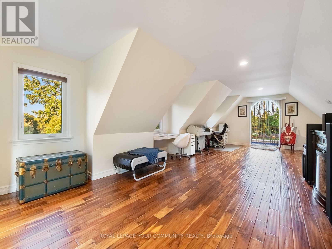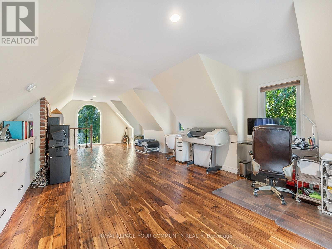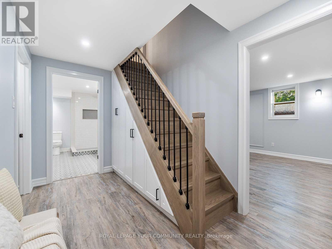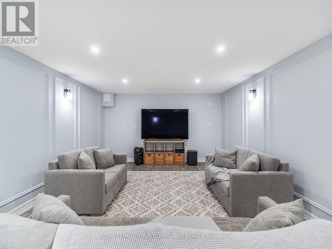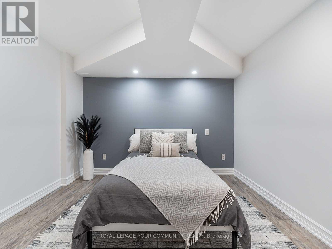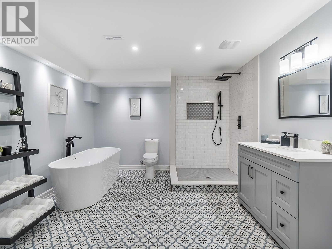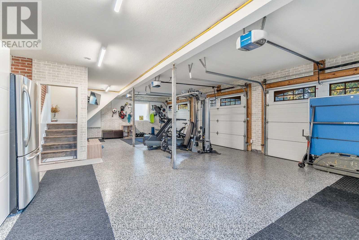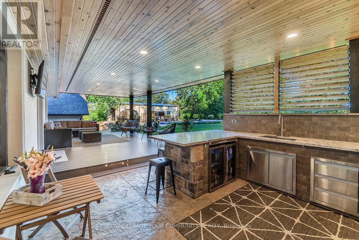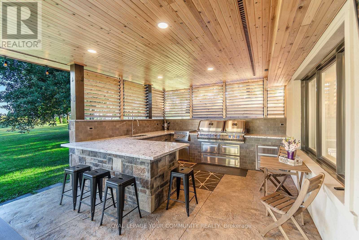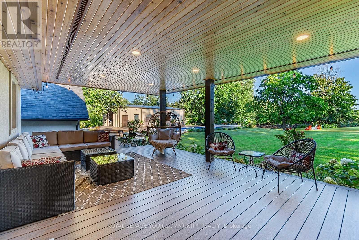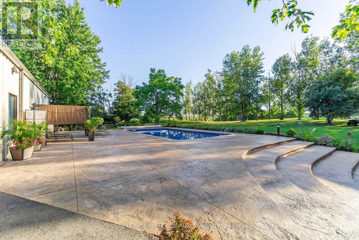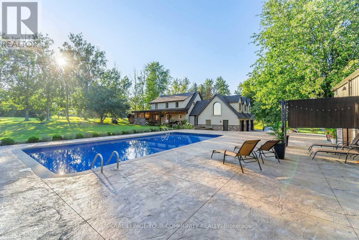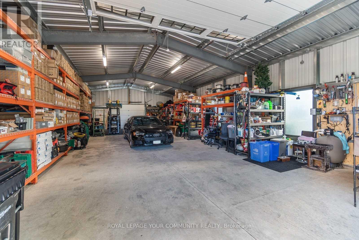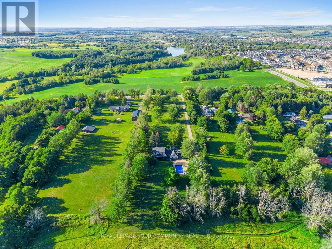5 Bedroom
4 Bathroom
3000 - 3500 sqft
Fireplace
Inground Pool
Central Air Conditioning
Forced Air
Acreage
Landscaped
$2,899,000
Stunning Estate on 4 Acres A True Blend of Luxury and Serenity: This exceptional residence,set on 4 acres of beautifully manicured grounds, exemplifies refined craftsmanship and tranquil living. Offering nearly 5,000 sq. ft. of thoughtfully designed living space, the home features 4 spacious bedrooms including one on the main floor and 3 on the second level. Enjoy two luxurious bathrooms with heated floors, creating a spa-like atmosphere, and an epicurean kitchen equipped with heated flooring, premium stainless-steel appliances, and a walk-out to the terrace. The elegant living and dining areas boast captivating views of nature, while the sunken family room with vaulted ceilings opens to a charming patio. A private loft provides the perfect work-from-home space or the potential for a self-contained studio apartment. The finished basement includes an additional bedroom, a spa-inspired bathroom, and a large recreation room ideal for entertaining or relaxing. The outdoor space is an entertainers dream, complete with a chefs kitchen featuring professional-grade stainless steel appliances,multiple seating areas including a fire pit, an in-ground swimming pool, a stand-alone sauna,and a large steel workshop perfect for housing luxury vehicles. This property is nothing short of extraordinary, offering spectacular views and a lifestyle of comfort and elegance.Close to major hwy, city and airport, in a friendly community, minutes away from shopping and schools. Please view the virtual tour to fully experience the unique charm and wellness this property provides. (id:63244)
Property Details
|
MLS® Number
|
N12397092 |
|
Property Type
|
Single Family |
|
Community Name
|
Rural New Tecumseth |
|
Amenities Near By
|
Schools |
|
Features
|
Open Space, Flat Site, Carpet Free, Guest Suite, Sump Pump, In-law Suite, Sauna |
|
Parking Space Total
|
23 |
|
Pool Type
|
Inground Pool |
|
Structure
|
Deck, Patio(s), Porch, Workshop |
|
View Type
|
View |
Building
|
Bathroom Total
|
4 |
|
Bedrooms Above Ground
|
4 |
|
Bedrooms Below Ground
|
1 |
|
Bedrooms Total
|
5 |
|
Age
|
31 To 50 Years |
|
Amenities
|
Fireplace(s) |
|
Appliances
|
Barbeque, Garage Door Opener Remote(s), Water Heater - Tankless, Water Softener, Sauna, Window Coverings |
|
Basement Development
|
Finished |
|
Basement Type
|
N/a (finished) |
|
Construction Status
|
Insulation Upgraded |
|
Construction Style Attachment
|
Detached |
|
Cooling Type
|
Central Air Conditioning |
|
Exterior Finish
|
Stone, Stucco |
|
Fire Protection
|
Controlled Entry, Security System, Smoke Detectors |
|
Fireplace Present
|
Yes |
|
Fireplace Total
|
2 |
|
Flooring Type
|
Hardwood, Laminate, Ceramic |
|
Foundation Type
|
Insulated Concrete Forms |
|
Half Bath Total
|
1 |
|
Heating Fuel
|
Natural Gas |
|
Heating Type
|
Forced Air |
|
Stories Total
|
2 |
|
Size Interior
|
3000 - 3500 Sqft |
|
Type
|
House |
Parking
Land
|
Acreage
|
Yes |
|
Land Amenities
|
Schools |
|
Landscape Features
|
Landscaped |
|
Sewer
|
Septic System |
|
Size Depth
|
895 Ft ,10 In |
|
Size Frontage
|
200 Ft ,2 In |
|
Size Irregular
|
200.2 X 895.9 Ft ; 4 Acres |
|
Size Total Text
|
200.2 X 895.9 Ft ; 4 Acres|2 - 4.99 Acres |
|
Zoning Description
|
Residential |
Rooms
| Level |
Type |
Length |
Width |
Dimensions |
|
Second Level |
Bedroom 3 |
3.88 m |
3.75 m |
3.88 m x 3.75 m |
|
Second Level |
Primary Bedroom |
4.6 m |
3.91 m |
4.6 m x 3.91 m |
|
Second Level |
Bedroom 2 |
3.88 m |
3.78 m |
3.88 m x 3.78 m |
|
Lower Level |
Great Room |
8.69 m |
4.51 m |
8.69 m x 4.51 m |
|
Lower Level |
Bedroom 5 |
4.37 m |
3.84 m |
4.37 m x 3.84 m |
|
Lower Level |
Laundry Room |
4.18 m |
2.62 m |
4.18 m x 2.62 m |
|
Lower Level |
Utility Room |
5.43 m |
4.07 m |
5.43 m x 4.07 m |
|
Main Level |
Living Room |
8.22 m |
4.65 m |
8.22 m x 4.65 m |
|
Main Level |
Dining Room |
8.22 m |
4.65 m |
8.22 m x 4.65 m |
|
Main Level |
Kitchen |
6.57 m |
3.91 m |
6.57 m x 3.91 m |
|
Main Level |
Eating Area |
6.57 m |
3.91 m |
6.57 m x 3.91 m |
|
Main Level |
Family Room |
5.5 m |
4.33 m |
5.5 m x 4.33 m |
|
Main Level |
Bedroom 4 |
3.92 m |
3.84 m |
3.92 m x 3.84 m |
|
Upper Level |
Loft |
10.63 m |
4.93 m |
10.63 m x 4.93 m |
https://www.realtor.ca/real-estate/28848582/6743-3rd-line-new-tecumseth-rural-new-tecumseth
