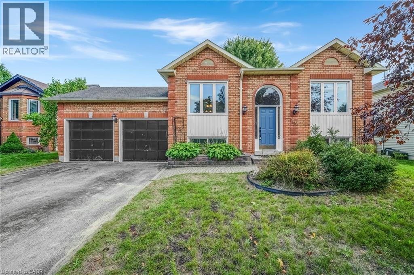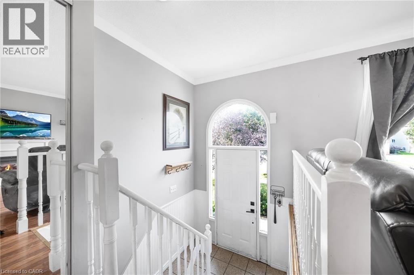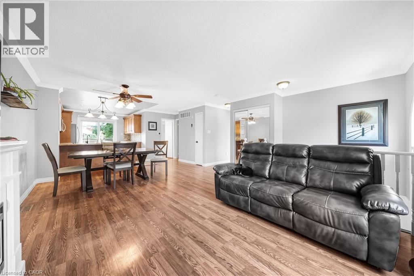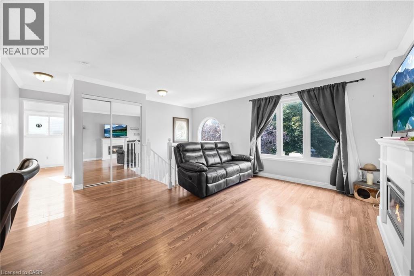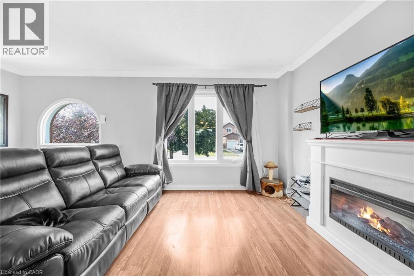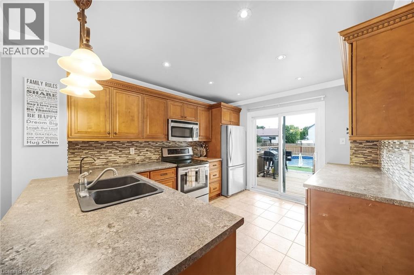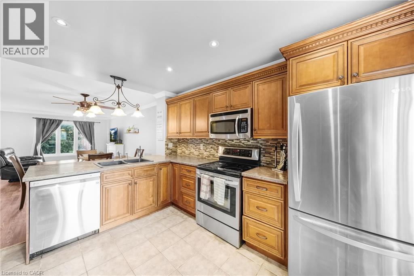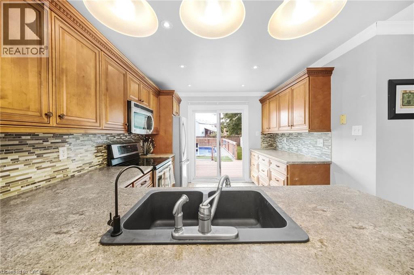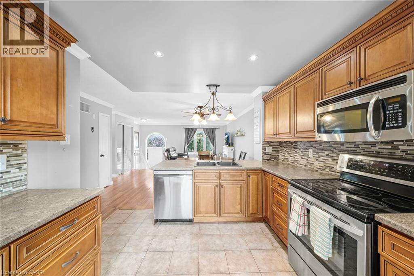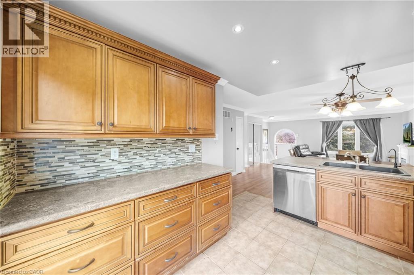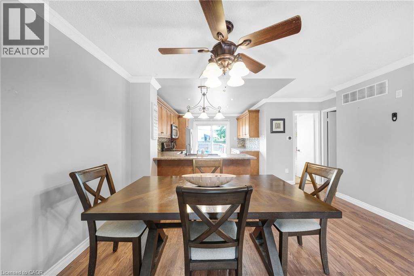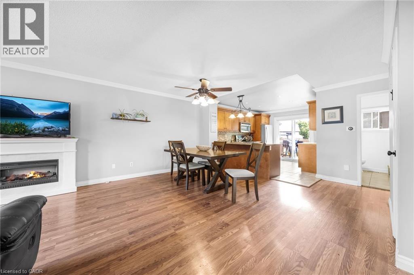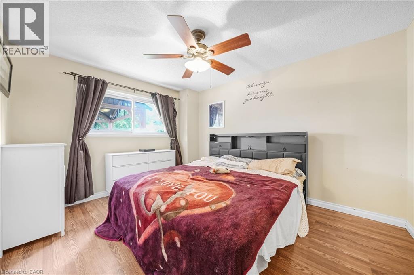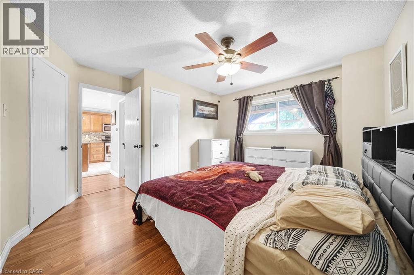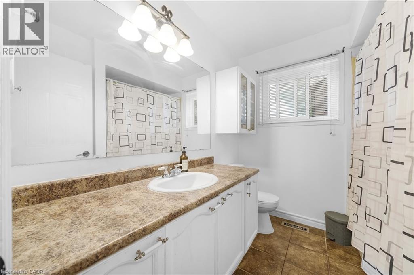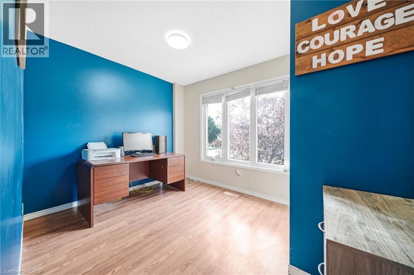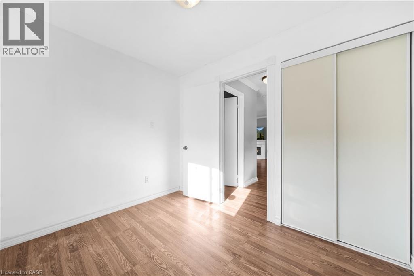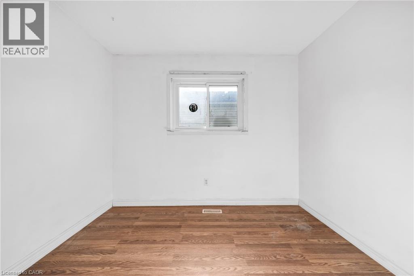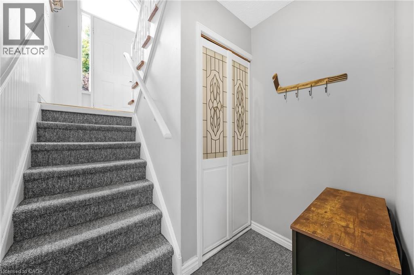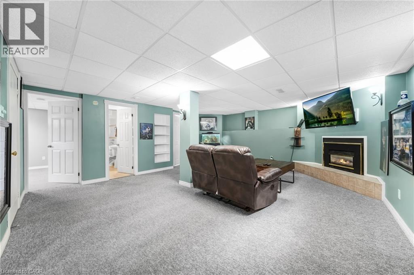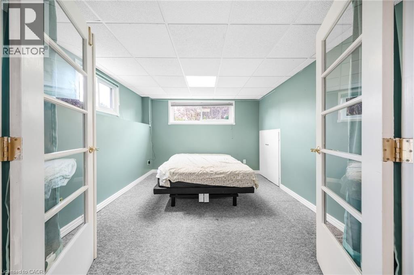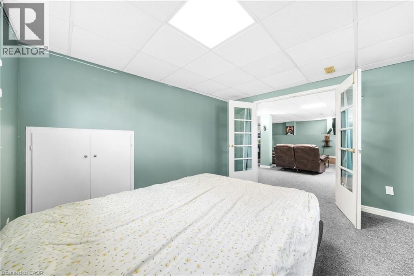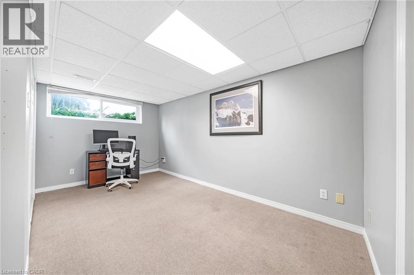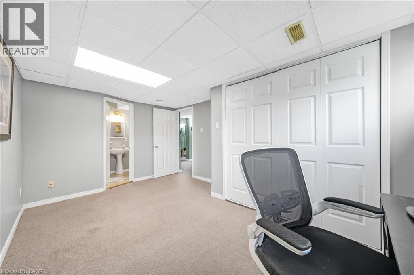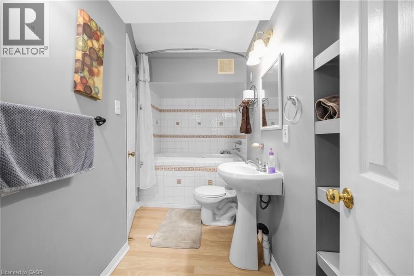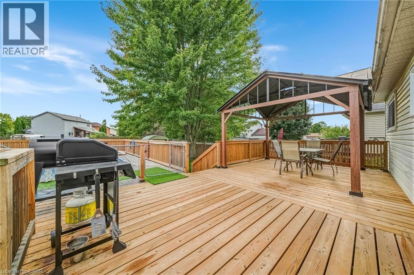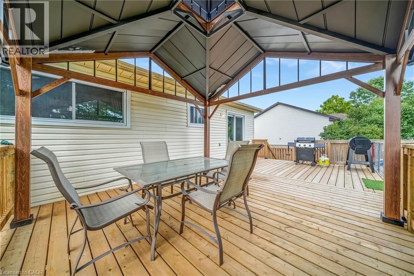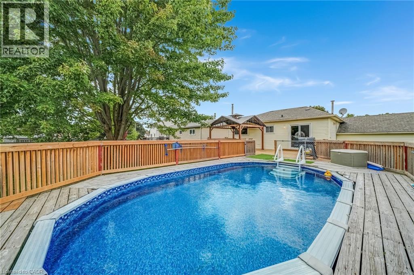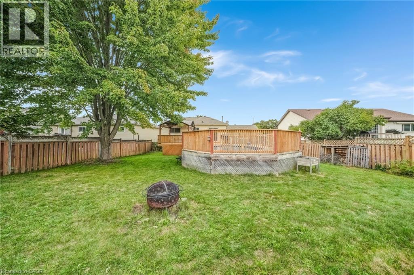79 Mccarthy Crescent Angus, Ontario L0M 1B0
$719,900
Welcome to 79 McCarthy in Angus — a beautifully updated raised bungalow with 5 bedrooms, 2 full bathrooms, and a layout designed for comfortable family living. Upstairs, you’ll find 3 spacious bedrooms alongside a bright and functional main living space. The finished basement adds 2 additional bedrooms and a full bathroom, making it ideal for extended family, guests, or a growing household. The open-concept living and dining area is filled with natural light, creating the perfect atmosphere for both everyday living and entertaining. Step outside to your own private retreat. The large backyard boasts a sparkling pool, a brand new deck, and a gazebo, offering the perfect setting for summer gatherings or quiet evenings outdoors. Sitting on a generously sized lot, this property provides both space and privacy. Whether you’re looking to relax, entertain, or grow into a home with plenty of room for everyone, 79 McCarthy delivers it all. (id:63244)
Open House
This property has open houses!
2:00 pm
Ends at:4:00 pm
2:00 pm
Ends at:4:00 pm
Property Details
| MLS® Number | 40766844 |
| Property Type | Single Family |
| Amenities Near By | Golf Nearby, Park, Place Of Worship, Public Transit, Schools |
| Parking Space Total | 4 |
Building
| Bathroom Total | 2 |
| Bedrooms Above Ground | 3 |
| Bedrooms Below Ground | 2 |
| Bedrooms Total | 5 |
| Appliances | Dishwasher, Dryer, Microwave, Refrigerator, Stove, Washer |
| Architectural Style | Raised Bungalow |
| Basement Development | Finished |
| Basement Type | Full (finished) |
| Construction Style Attachment | Detached |
| Cooling Type | Central Air Conditioning |
| Exterior Finish | Brick |
| Fireplace Present | Yes |
| Fireplace Total | 1 |
| Foundation Type | Poured Concrete |
| Heating Fuel | Natural Gas |
| Heating Type | Forced Air |
| Stories Total | 1 |
| Size Interior | 1052 Sqft |
| Type | House |
| Utility Water | Municipal Water |
Parking
| Attached Garage |
Land
| Acreage | No |
| Land Amenities | Golf Nearby, Park, Place Of Worship, Public Transit, Schools |
| Sewer | Municipal Sewage System |
| Size Depth | 130 Ft |
| Size Frontage | 60 Ft |
| Size Total Text | Under 1/2 Acre |
| Zoning Description | R1-9 |
Rooms
| Level | Type | Length | Width | Dimensions |
|---|---|---|---|---|
| Lower Level | Recreation Room | 18'9'' x 19'9'' | ||
| Lower Level | Bedroom | 10'4'' x 11'11'' | ||
| Lower Level | Bedroom | 10'1'' x 15'4'' | ||
| Lower Level | 4pc Bathroom | Measurements not available | ||
| Lower Level | Laundry Room | 10'1'' x 11'10'' | ||
| Main Level | Bedroom | 10'8'' x 11'7'' | ||
| Main Level | Bedroom | 7'3'' x 10'0'' | ||
| Main Level | Primary Bedroom | 13'1'' x 12'11'' | ||
| Main Level | 4pc Bathroom | Measurements not available | ||
| Main Level | Kitchen | 15'1'' x 12'5'' | ||
| Main Level | Dining Room | 15'1'' x 7'7'' | ||
| Main Level | Living Room | 15'1'' x 11'11'' |
https://www.realtor.ca/real-estate/28846974/79-mccarthy-crescent-angus
Interested?
Contact us for more information
