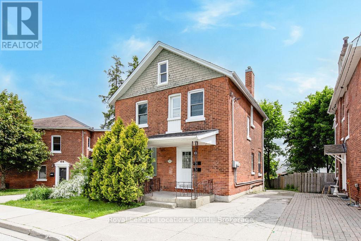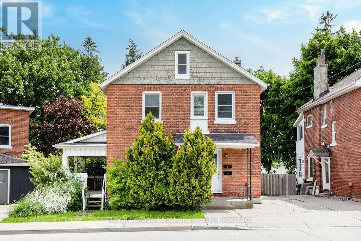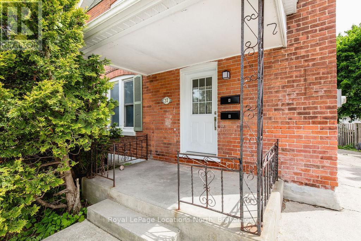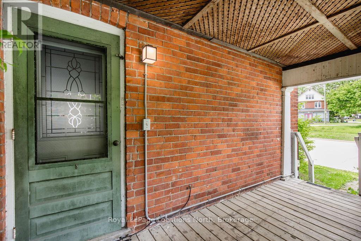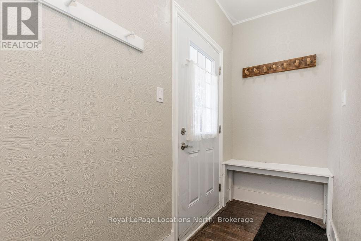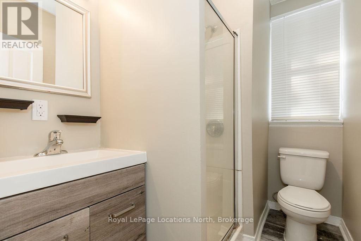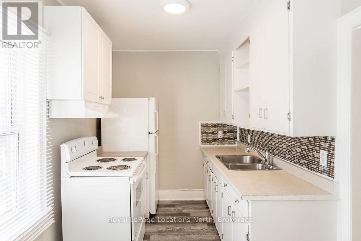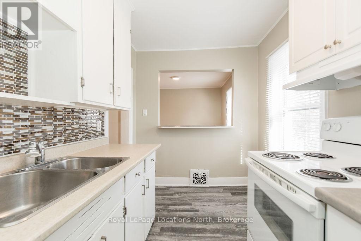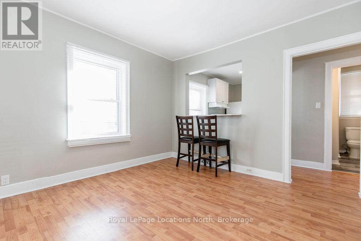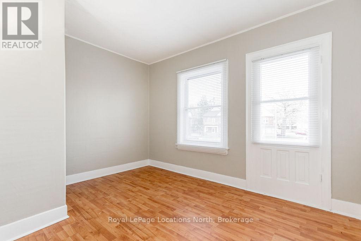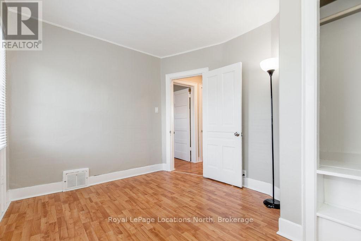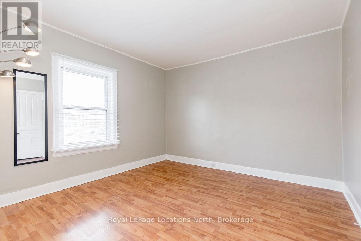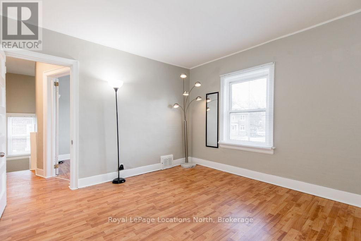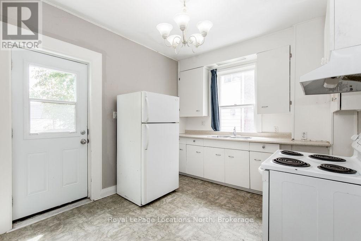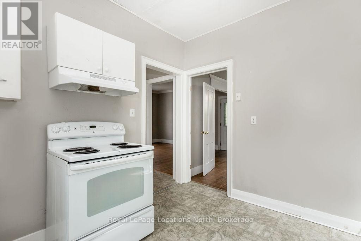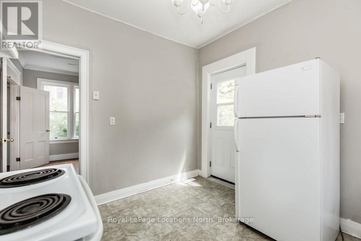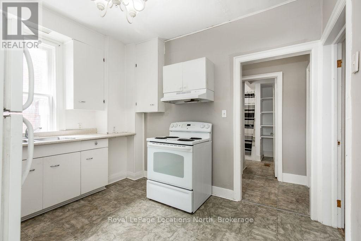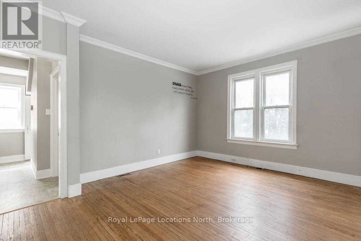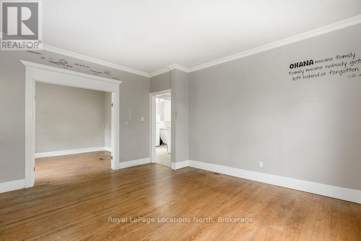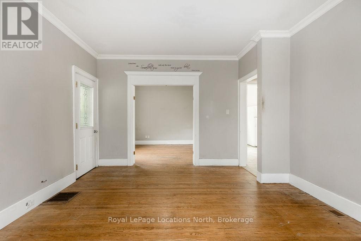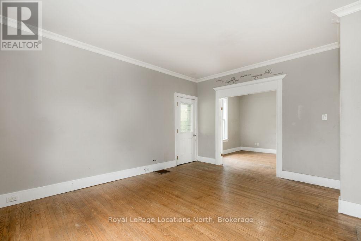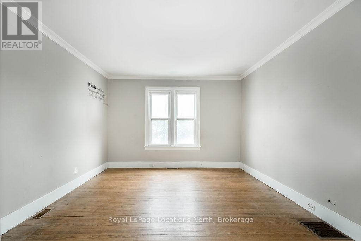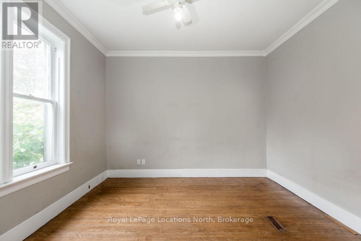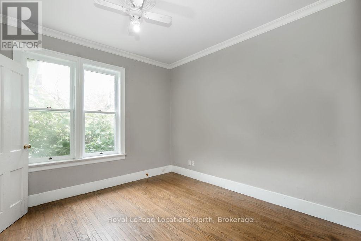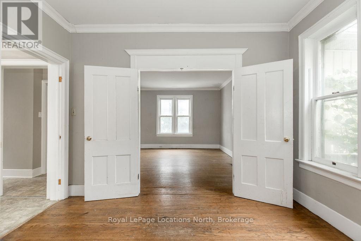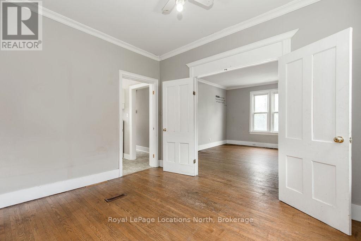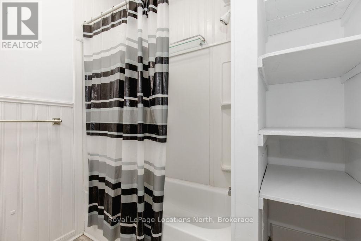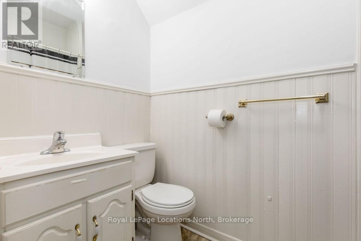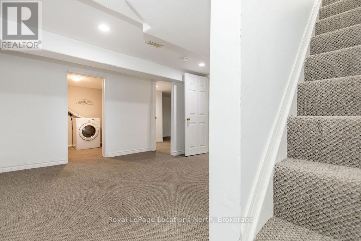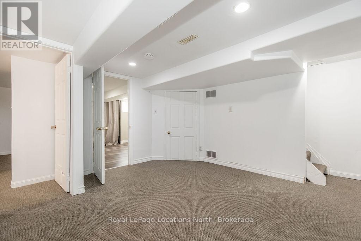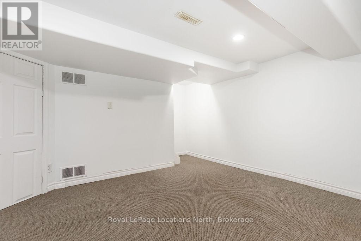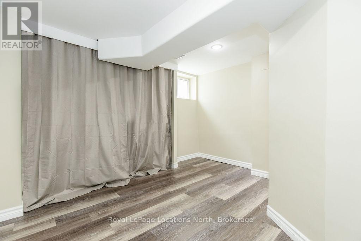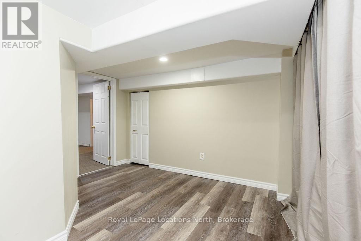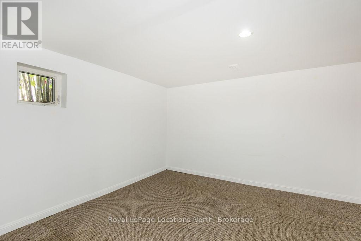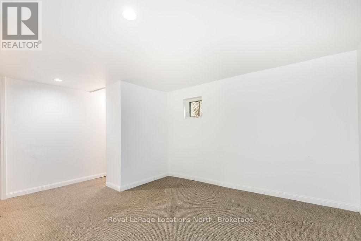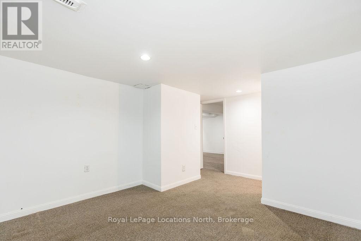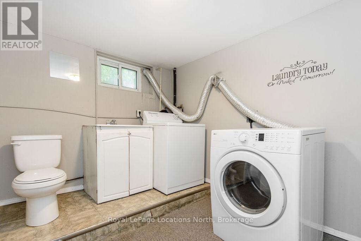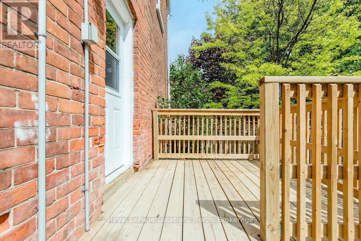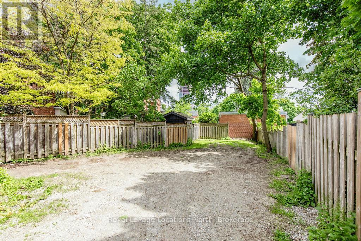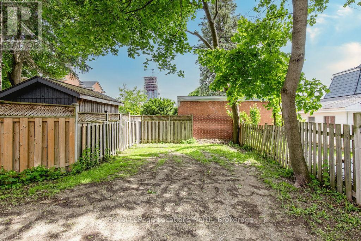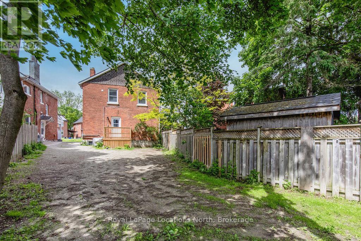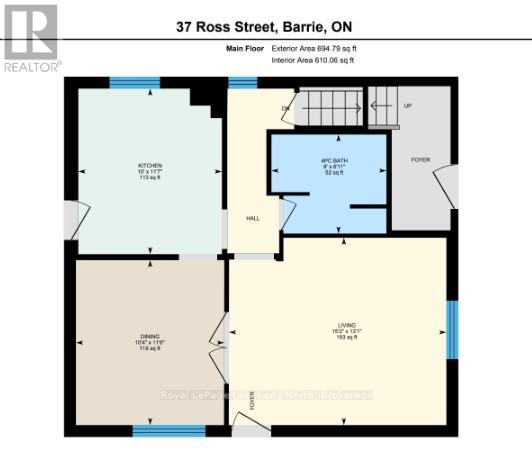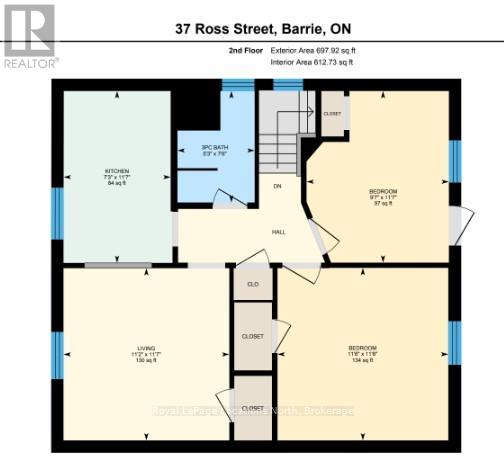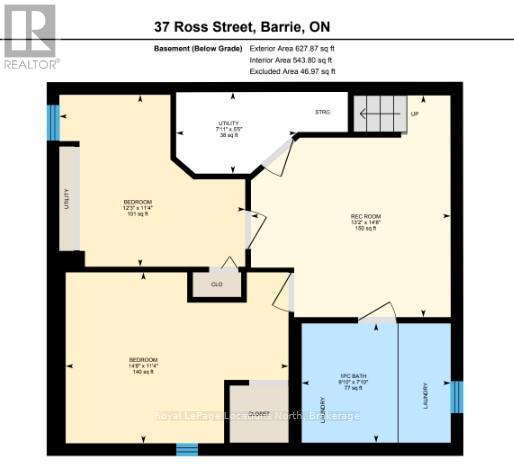4 Bedroom
3 Bathroom
1100 - 1500 sqft
Central Air Conditioning
Forced Air
$599,900
INVESTMENT OPPORTUNITY! Located in the heart of downtown Barrie, this legal duplex is a prime opportunity for investors or those seeking a comfortable home with income potential. The upper unit features 2 bedrooms, a modern 3-piece bathroom, a kitchen with a breakfast bar and a cozy living room. The lower unit includes a kitchen, dining room, living room, 4-piece bathroom and 2 bedrooms, along with in-unit laundry and access to two decks. Each unit has its own hydro meter and there is ample parking. Conveniently situated within walking distance to shopping, restaurants, Queen's Park, Heritage Park and Centennial Beach as well as easy access to HWY 400. This duplex provides the ideal blend of location, convenience and income potential. (id:63244)
Property Details
|
MLS® Number
|
S12395575 |
|
Property Type
|
Multi-family |
|
Community Name
|
Sunnidale |
|
Amenities Near By
|
Beach, Park, Public Transit, Schools |
|
Equipment Type
|
Water Heater |
|
Parking Space Total
|
5 |
|
Rental Equipment Type
|
Water Heater |
Building
|
Bathroom Total
|
3 |
|
Bedrooms Above Ground
|
2 |
|
Bedrooms Below Ground
|
2 |
|
Bedrooms Total
|
4 |
|
Age
|
100+ Years |
|
Amenities
|
Separate Electricity Meters |
|
Appliances
|
Dryer, Stove, Washer, Window Coverings, Refrigerator |
|
Basement Development
|
Finished |
|
Basement Type
|
N/a (finished) |
|
Cooling Type
|
Central Air Conditioning |
|
Exterior Finish
|
Brick |
|
Foundation Type
|
Block |
|
Half Bath Total
|
1 |
|
Heating Fuel
|
Natural Gas |
|
Heating Type
|
Forced Air |
|
Stories Total
|
2 |
|
Size Interior
|
1100 - 1500 Sqft |
|
Type
|
Duplex |
|
Utility Water
|
Municipal Water |
Parking
Land
|
Acreage
|
No |
|
Land Amenities
|
Beach, Park, Public Transit, Schools |
|
Sewer
|
Sanitary Sewer |
|
Size Depth
|
81 Ft |
|
Size Frontage
|
47 Ft |
|
Size Irregular
|
47 X 81 Ft |
|
Size Total Text
|
47 X 81 Ft|under 1/2 Acre |
|
Surface Water
|
Lake/pond |
|
Zoning Description
|
C2-1 |
Rooms
| Level |
Type |
Length |
Width |
Dimensions |
|
Second Level |
Kitchen |
3.54 m |
2.2 m |
3.54 m x 2.2 m |
|
Second Level |
Living Room |
3.54 m |
3.41 m |
3.54 m x 3.41 m |
|
Second Level |
Bedroom |
3.55 m |
3.51 m |
3.55 m x 3.51 m |
|
Second Level |
Bedroom |
3.53 m |
2.93 m |
3.53 m x 2.93 m |
|
Basement |
Bedroom |
3.46 m |
3.74 m |
3.46 m x 3.74 m |
|
Basement |
Bedroom |
3.44 m |
4.48 m |
3.44 m x 4.48 m |
|
Basement |
Utility Room |
1.64 m |
2.42 m |
1.64 m x 2.42 m |
|
Basement |
Recreational, Games Room |
4.46 m |
4.02 m |
4.46 m x 4.02 m |
|
Main Level |
Kitchen |
3.52 m |
3.05 m |
3.52 m x 3.05 m |
|
Main Level |
Living Room |
3.99 m |
4.63 m |
3.99 m x 4.63 m |
|
Main Level |
Dining Room |
3.51 m |
3.15 m |
3.51 m x 3.15 m |
|
Upper Level |
Kitchen |
3.44 m |
2.37 m |
3.44 m x 2.37 m |
Utilities
|
Cable
|
Installed |
|
Electricity
|
Installed |
|
Sewer
|
Installed |
https://www.realtor.ca/real-estate/28844881/37-ross-street-barrie-sunnidale-sunnidale
