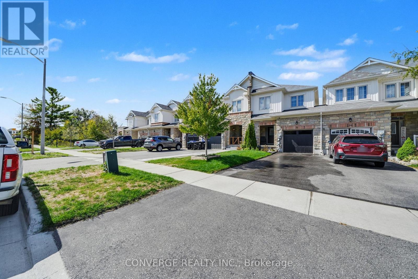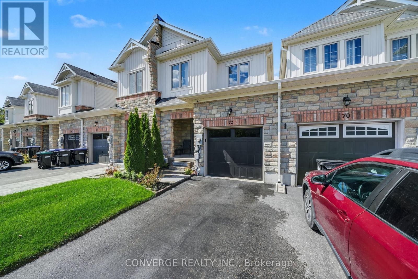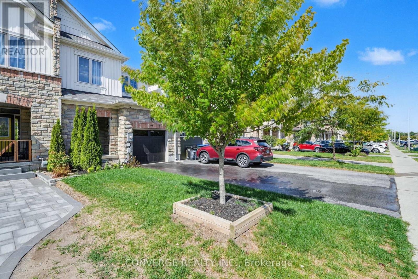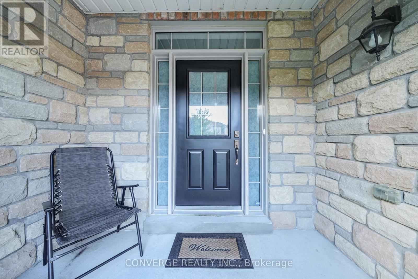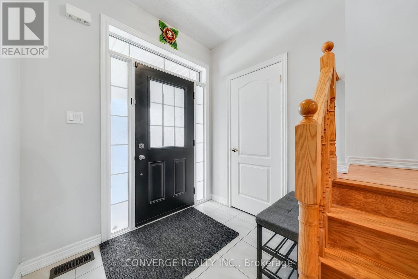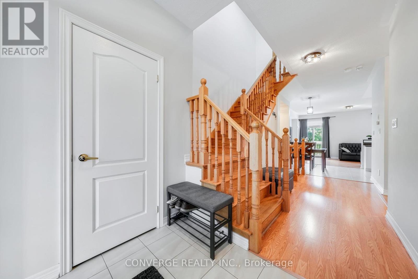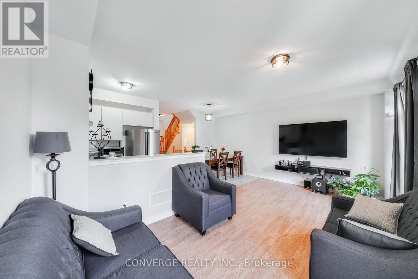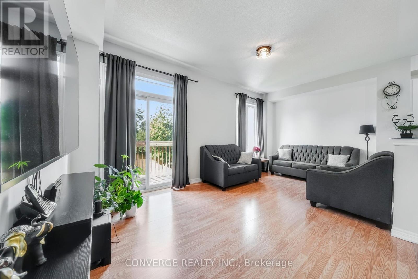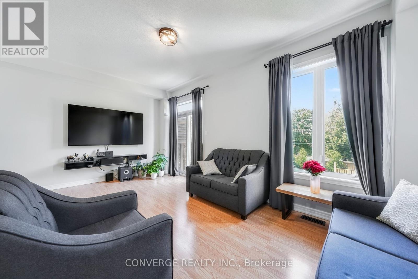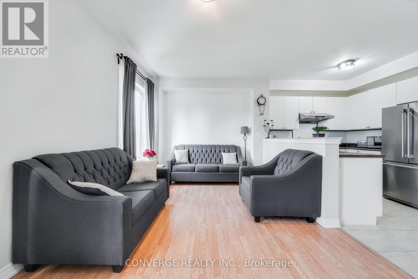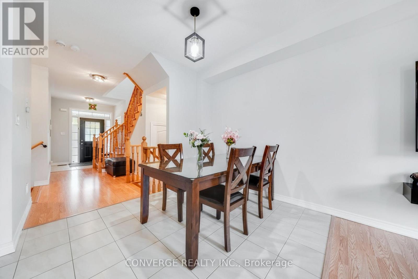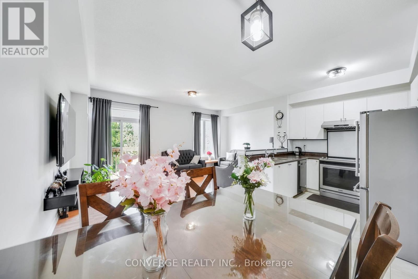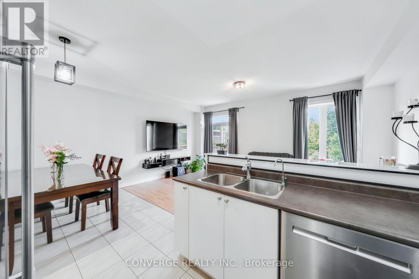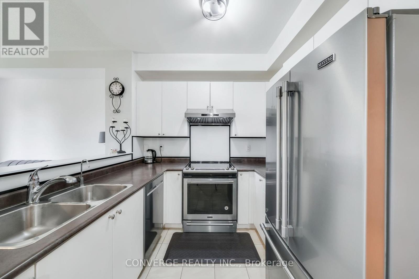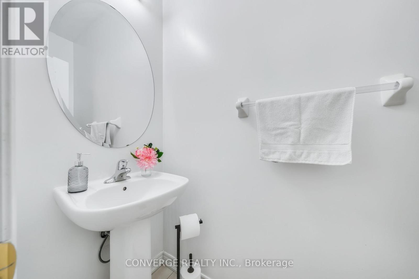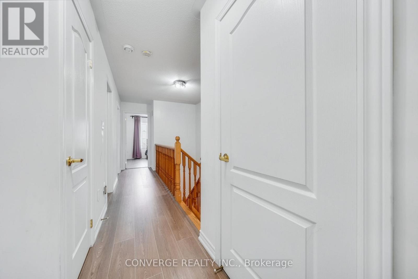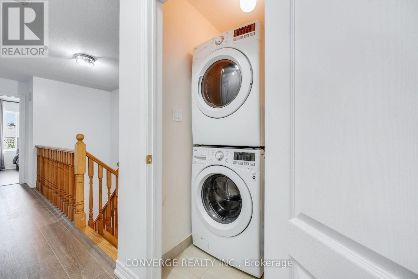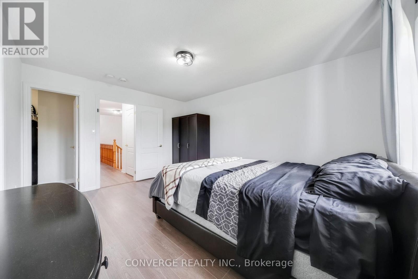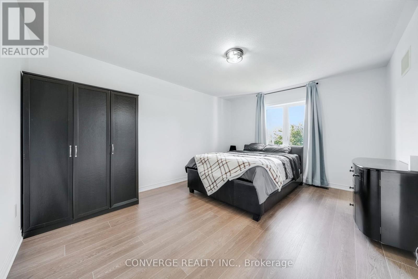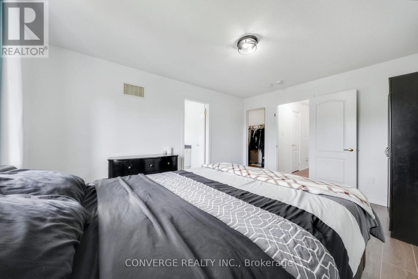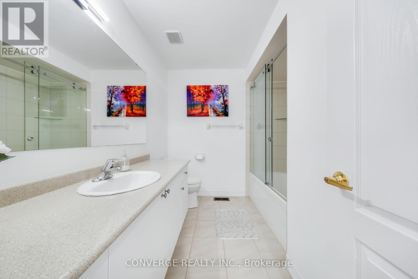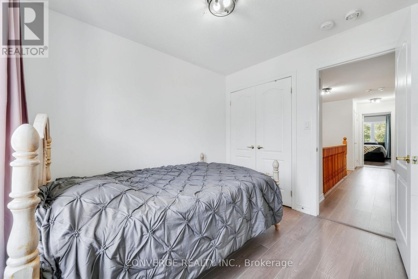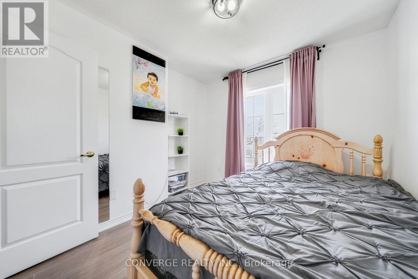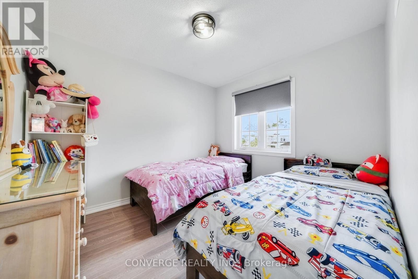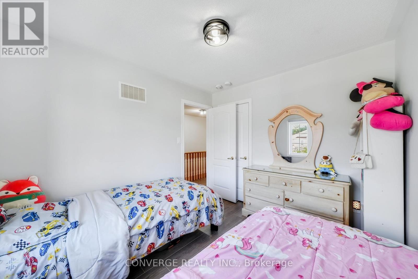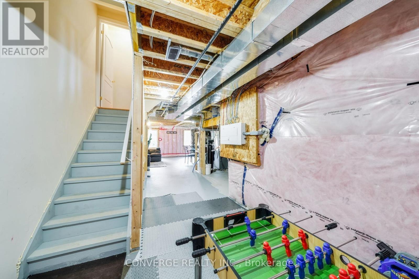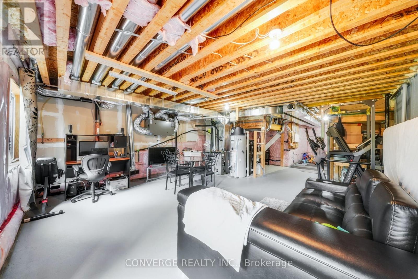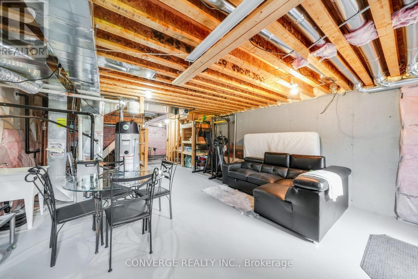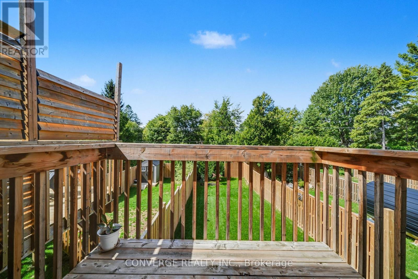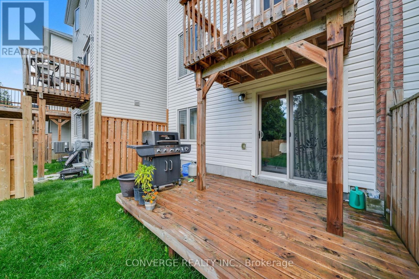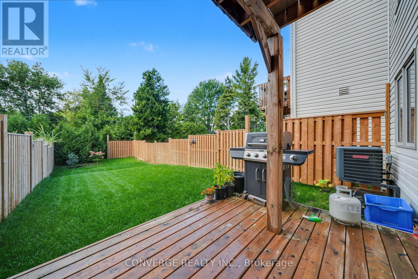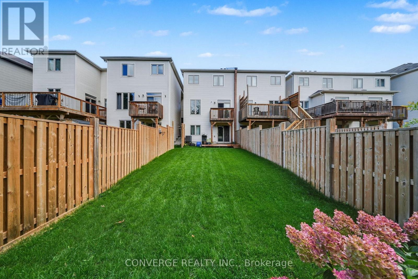3 Bedroom
3 Bathroom
1100 - 1500 sqft
Central Air Conditioning
Forced Air
$699,000
Bright And Spacious townhome With 3 Spacious Bedrooms in Angus is perfect for families! Located in a super friendly neighborhood close to schools, shops, restaurants, parks, and trails, it offers both convenience and lifestyle. The home boasts great curb appeal, attached garage, private driveway, and rear garage door to the yard. Move In Ready Property With Lots Of Improvements Done. Freshly Painted and Upgraded Lighting. Enjoy a fully fenced deep lot, perfect for gardening and entertaining for summer fun! Upstairs offers the convenience of laundry, a primary suite with a walk-in closet and 4-piece ensuite, plus two additional bedrooms. The basement is unfinished with a walkout, providing endless potential to customize * New elementary school planned for 152 Greenwood (Angus East Public School) for September 2026. (id:63244)
Property Details
|
MLS® Number
|
N12394835 |
|
Property Type
|
Single Family |
|
Community Name
|
Angus |
|
Equipment Type
|
Water Heater |
|
Parking Space Total
|
3 |
|
Rental Equipment Type
|
Water Heater |
Building
|
Bathroom Total
|
3 |
|
Bedrooms Above Ground
|
3 |
|
Bedrooms Total
|
3 |
|
Age
|
6 To 15 Years |
|
Appliances
|
Garage Door Opener Remote(s) |
|
Basement Development
|
Unfinished |
|
Basement Features
|
Walk Out |
|
Basement Type
|
N/a (unfinished), N/a |
|
Construction Style Attachment
|
Attached |
|
Cooling Type
|
Central Air Conditioning |
|
Exterior Finish
|
Brick, Stone |
|
Flooring Type
|
Laminate |
|
Foundation Type
|
Poured Concrete |
|
Half Bath Total
|
1 |
|
Heating Fuel
|
Natural Gas |
|
Heating Type
|
Forced Air |
|
Stories Total
|
2 |
|
Size Interior
|
1100 - 1500 Sqft |
|
Type
|
Row / Townhouse |
|
Utility Water
|
Municipal Water |
Parking
Land
|
Acreage
|
No |
|
Sewer
|
Sanitary Sewer |
|
Size Depth
|
165 Ft ,6 In |
|
Size Frontage
|
21 Ft |
|
Size Irregular
|
21 X 165.5 Ft |
|
Size Total Text
|
21 X 165.5 Ft |
Rooms
| Level |
Type |
Length |
Width |
Dimensions |
|
Second Level |
Primary Bedroom |
3.62 m |
4.57 m |
3.62 m x 4.57 m |
|
Second Level |
Bedroom 2 |
2.8 m |
3.2 m |
2.8 m x 3.2 m |
|
Second Level |
Bedroom 3 |
2.92 m |
3.2 m |
2.92 m x 3.2 m |
|
Main Level |
Family Room |
5.51 m |
3.04 m |
5.51 m x 3.04 m |
|
Main Level |
Kitchen |
2.46 m |
2.56 m |
2.46 m x 2.56 m |
|
Main Level |
Eating Area |
3.04 m |
2.62 m |
3.04 m x 2.62 m |
https://www.realtor.ca/real-estate/28843686/72-greenwood-drive-essa-angus-angus
