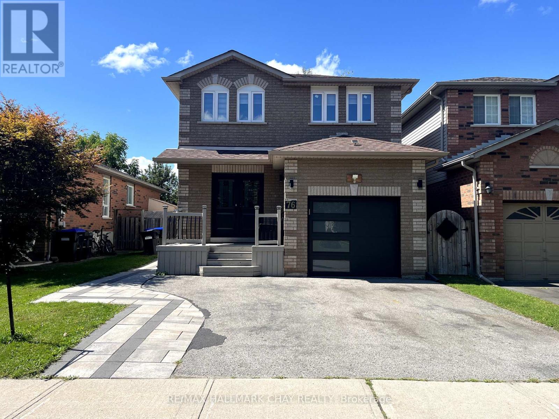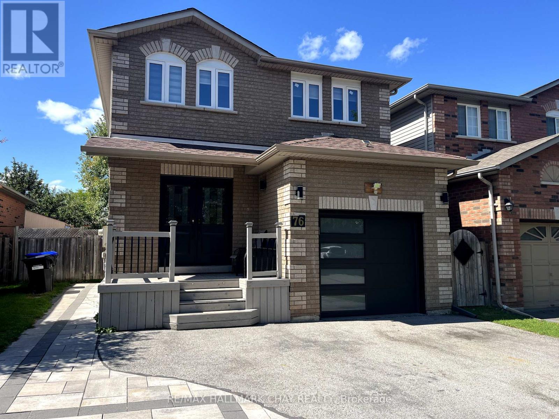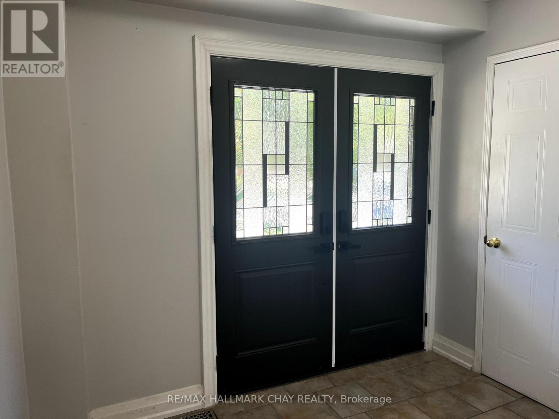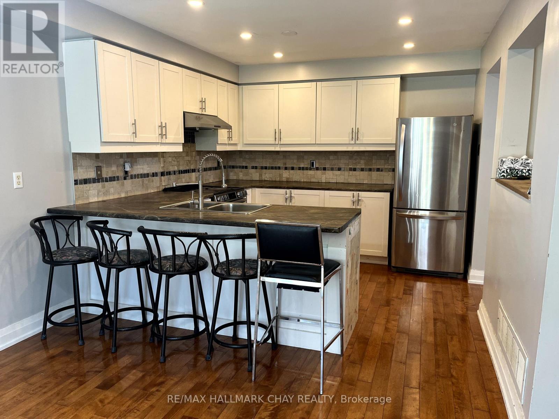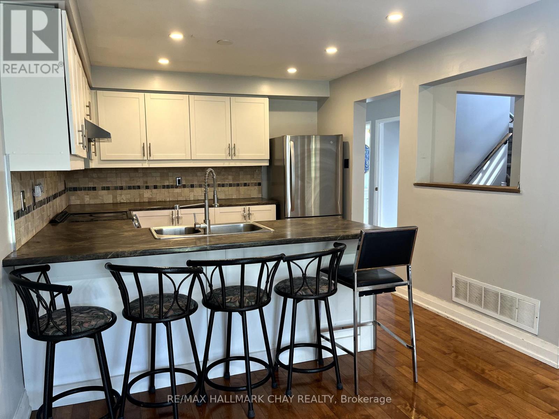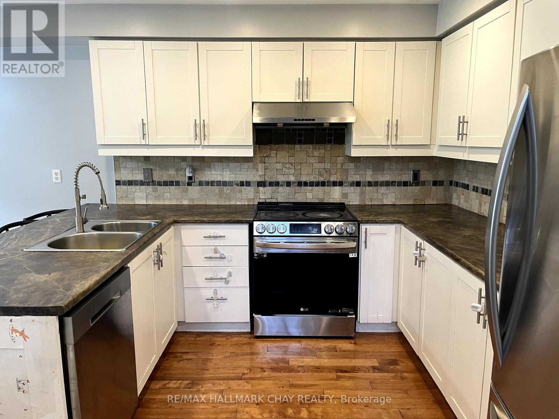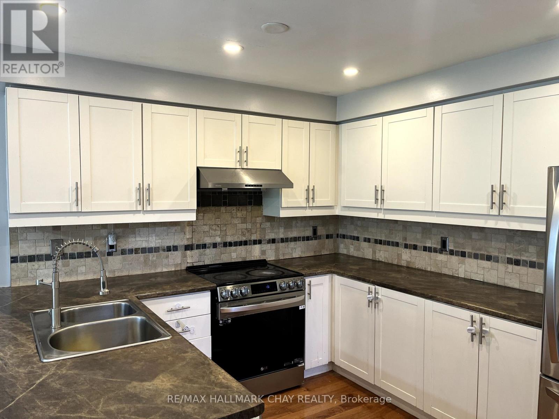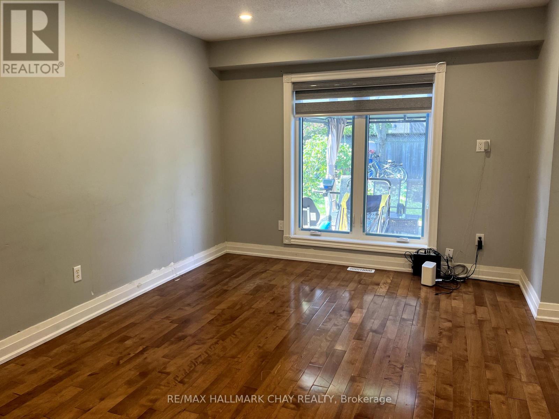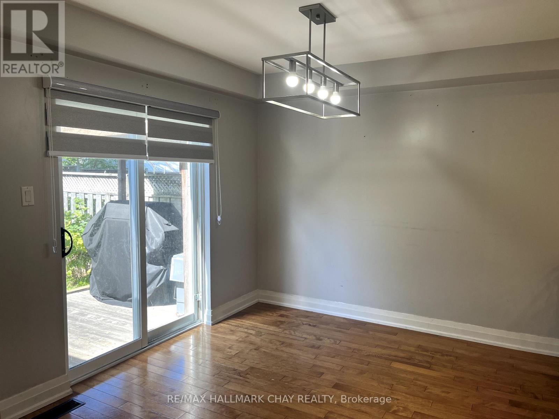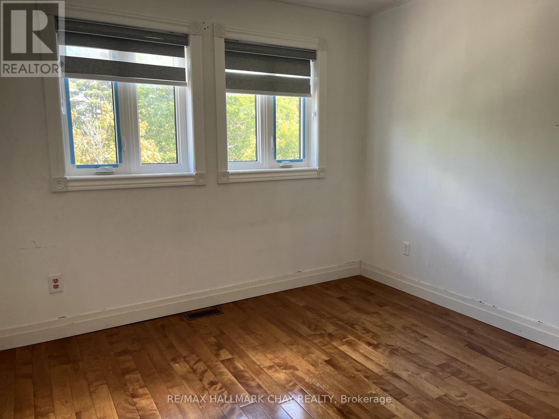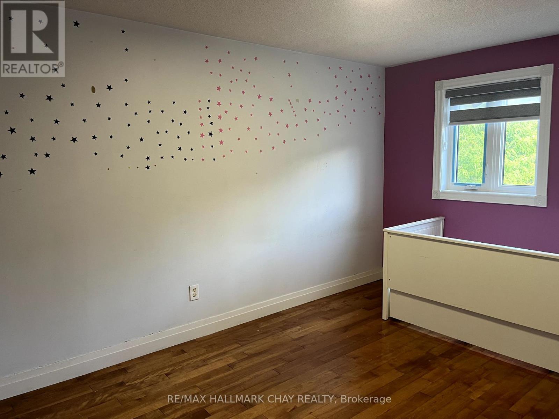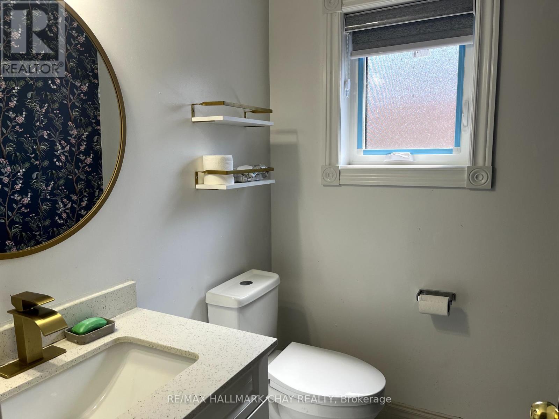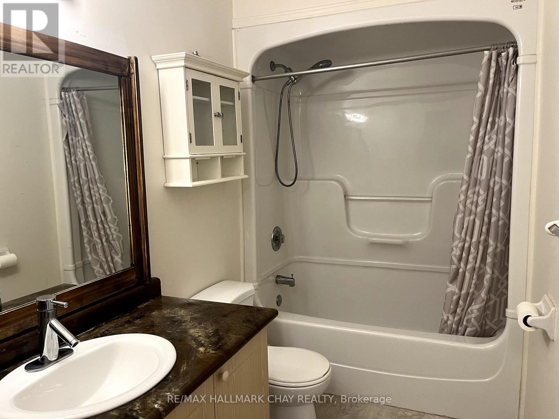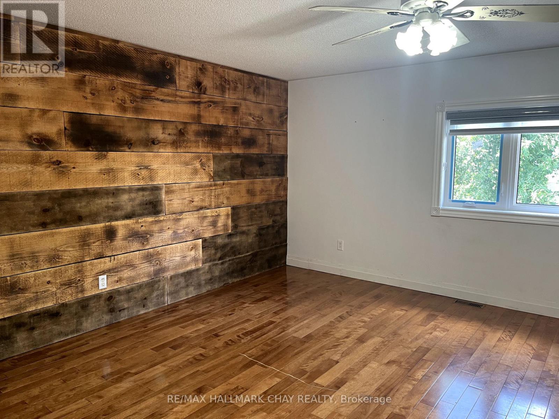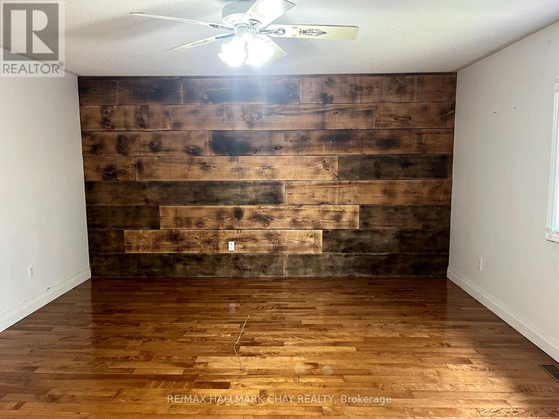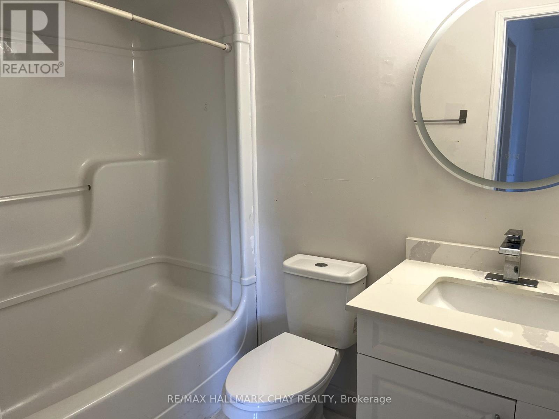3 Bedroom
3 Bathroom
1100 - 1500 sqft
Central Air Conditioning
Forced Air
$2,400 Monthly
Beautiful 3-Bedroom Detached Home in the Heart of Beeton! Looking for the perfect family home in a charming, growing community! This spacious 3-bedroom detached home in central Beeton offers comfort, convenience, and room to grow all in a highly desirable location! Bright and airy main level with open-concept living and dining area perfect for family gatherings or entertaining. Spacious eat-in kitchen with plenty of storage and counter space for cooking and hosting. Upper level features three generously sized bedrooms with ample closet space. Outside Enjoy a private, fully fenced, great-sized backyard ideal for kids, or summer BBQs. Extra Wide paved driveway with Ample space for multiple vehicles. Close to shopping, schools, parks, and all local amenities as well as Quick access to major routes, ideal for daily commuters. This home combines modern living with small-town charm a rare leasing opportunity in one of Beetons most sought-after neighbourhoods! **Main & Upper Floor Only (no basement) (id:63244)
Property Details
|
MLS® Number
|
N12392040 |
|
Property Type
|
Single Family |
|
Community Name
|
Beeton |
|
Parking Space Total
|
3 |
Building
|
Bathroom Total
|
3 |
|
Bedrooms Above Ground
|
3 |
|
Bedrooms Total
|
3 |
|
Age
|
16 To 30 Years |
|
Basement Development
|
Finished |
|
Basement Features
|
Separate Entrance |
|
Basement Type
|
N/a (finished), N/a |
|
Construction Style Attachment
|
Detached |
|
Cooling Type
|
Central Air Conditioning |
|
Exterior Finish
|
Brick, Vinyl Siding |
|
Flooring Type
|
Hardwood |
|
Foundation Type
|
Concrete |
|
Half Bath Total
|
1 |
|
Heating Fuel
|
Natural Gas |
|
Heating Type
|
Forced Air |
|
Stories Total
|
2 |
|
Size Interior
|
1100 - 1500 Sqft |
|
Type
|
House |
|
Utility Water
|
Municipal Water |
Parking
Land
|
Acreage
|
No |
|
Sewer
|
Sanitary Sewer |
|
Size Depth
|
100 Ft |
|
Size Frontage
|
36 Ft ,1 In |
|
Size Irregular
|
36.1 X 100 Ft |
|
Size Total Text
|
36.1 X 100 Ft |
Rooms
| Level |
Type |
Length |
Width |
Dimensions |
|
Second Level |
Primary Bedroom |
5.4 m |
4.4 m |
5.4 m x 4.4 m |
|
Second Level |
Bedroom 2 |
4.3 m |
2.9 m |
4.3 m x 2.9 m |
|
Second Level |
Bedroom 3 |
3.1 m |
3.1 m |
3.1 m x 3.1 m |
|
Main Level |
Kitchen |
6.4 m |
3.2 m |
6.4 m x 3.2 m |
|
Main Level |
Eating Area |
6.4 m |
3.2 m |
6.4 m x 3.2 m |
|
Main Level |
Living Room |
4.3 m |
2.6 m |
4.3 m x 2.6 m |
https://www.realtor.ca/real-estate/28837347/76-kate-aitken-crescent-new-tecumseth-beeton-beeton
