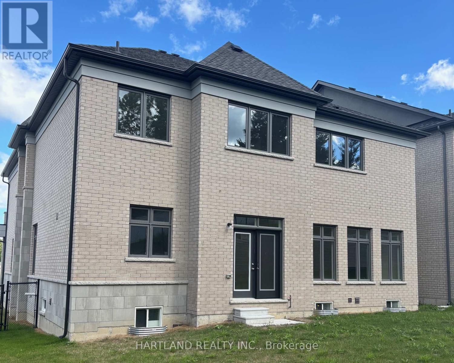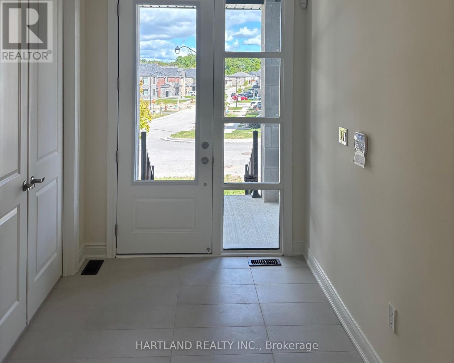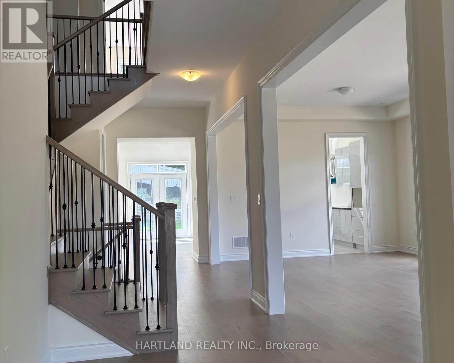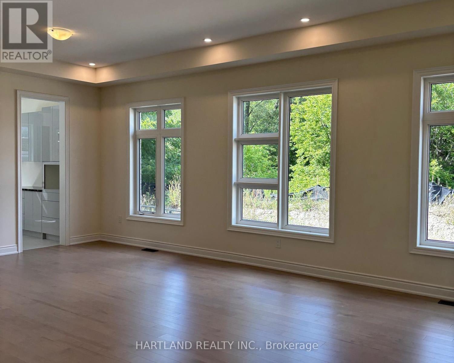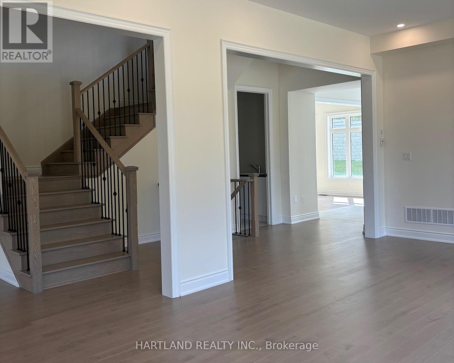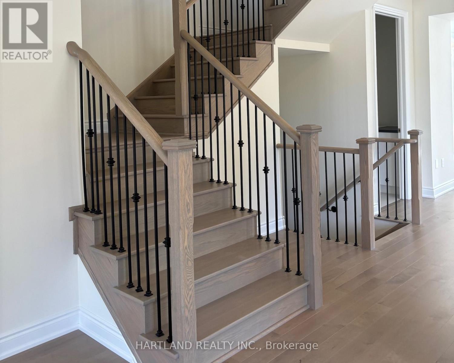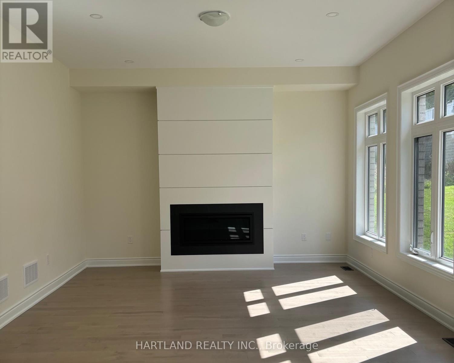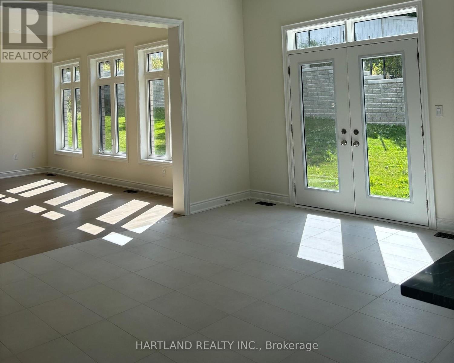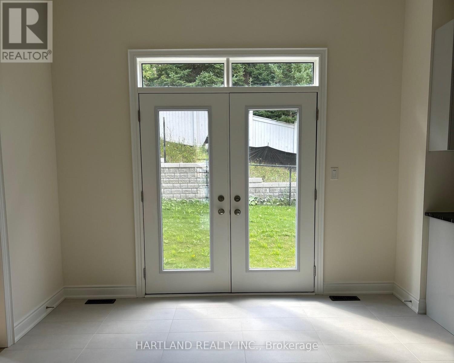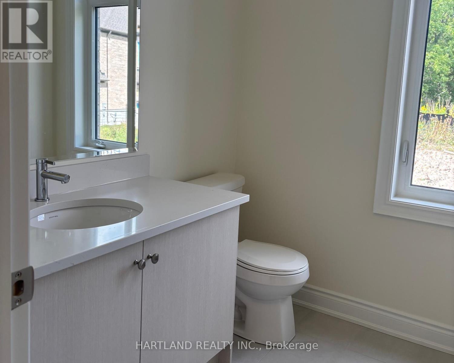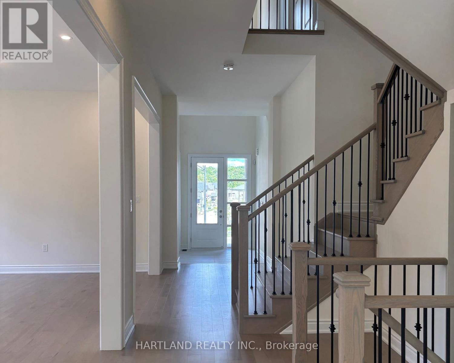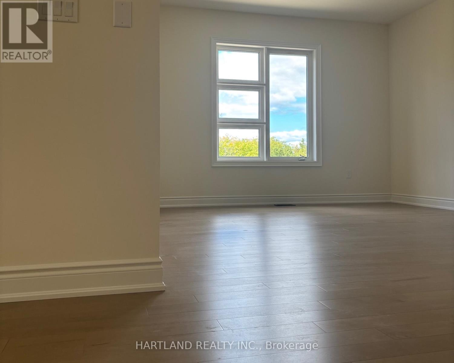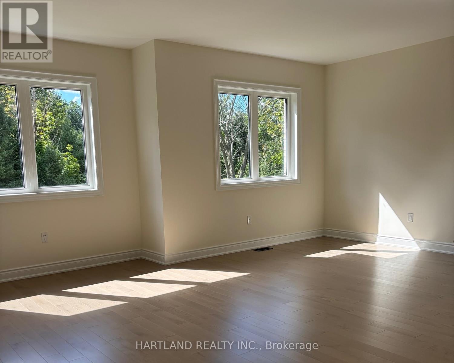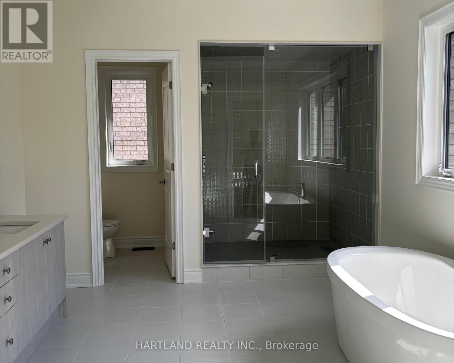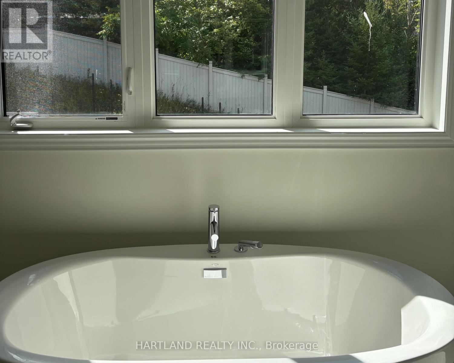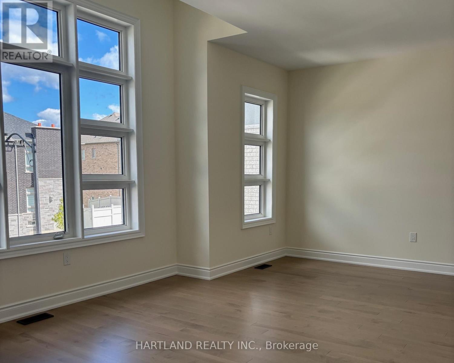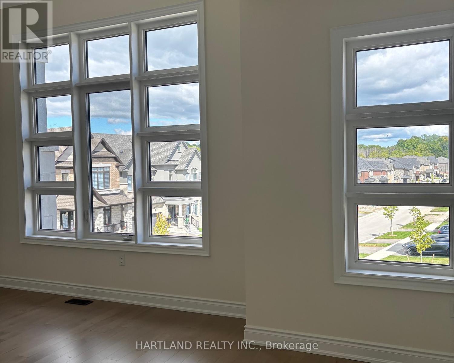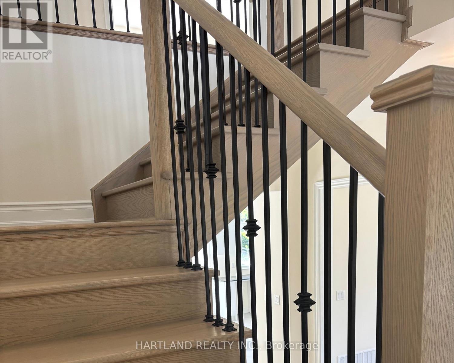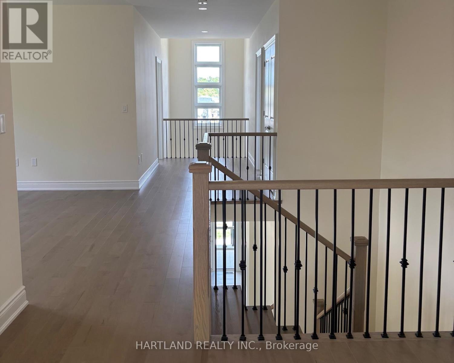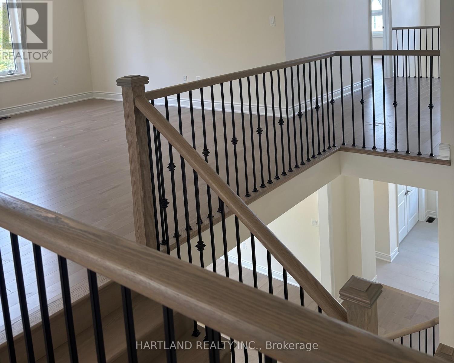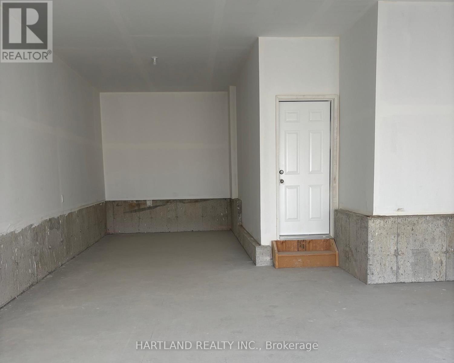4 Bedroom
5 Bathroom
3500 - 5000 sqft
Fireplace
None
Forced Air
$1,582,400
Welcome to this exquisite, newly constructed 2-storey residence by Regal Crest Homes a perfect blend of thoughtful design, exceptional craftsmanship, and luxurious finishes. Boasting over 4,000 sq. ft. of pristine living space, this never-before-lived-in home offers outstanding curb appeal and a spacious layout ideal for families and entertainers alike. Situated on a generous lot with a private backyard, the home features a bright, open-concept floor plan that flows seamlessly throughout. Elegant 10-foot ceilings on the main floor and 9-foot ceilings on the second level, Gourmet kitchen with quartz countertops, a large center island, and breakfast bar, Stylish hardwood flooring throughout, Custom stained oak staircase Oversized windows that flood the space with natural light, Main Floor Laundry Room, Spacious bedrooms, each with walk-in closets and private ensuites, the home also includes a 3-car garage with tandem parking, offering ample space for vehicles and storage. Located just minutes from Highway 400, this property provides both convenience and connectivity. Built by a trusted and reputable builder, this is upscale living at its finest., A rare opportunity to own a luxurious, move-in-ready home this is truly a must-see! (id:63244)
Property Details
|
MLS® Number
|
N12391618 |
|
Property Type
|
Single Family |
|
Community Name
|
Bond Head |
|
Equipment Type
|
Water Heater |
|
Features
|
Irregular Lot Size, Carpet Free |
|
Parking Space Total
|
5 |
|
Rental Equipment Type
|
Water Heater |
Building
|
Bathroom Total
|
5 |
|
Bedrooms Above Ground
|
4 |
|
Bedrooms Total
|
4 |
|
Age
|
New Building |
|
Basement Development
|
Unfinished |
|
Basement Type
|
Full, N/a (unfinished) |
|
Construction Style Attachment
|
Detached |
|
Cooling Type
|
None |
|
Exterior Finish
|
Brick, Stone |
|
Fireplace Present
|
Yes |
|
Fireplace Total
|
1 |
|
Flooring Type
|
Ceramic, Hardwood |
|
Foundation Type
|
Concrete |
|
Half Bath Total
|
1 |
|
Heating Fuel
|
Natural Gas |
|
Heating Type
|
Forced Air |
|
Stories Total
|
2 |
|
Size Interior
|
3500 - 5000 Sqft |
|
Type
|
House |
|
Utility Water
|
Municipal Water |
Parking
Land
|
Acreage
|
No |
|
Sewer
|
Sanitary Sewer |
|
Size Depth
|
132 Ft |
|
Size Frontage
|
56 Ft |
|
Size Irregular
|
56 X 132 Ft |
|
Size Total Text
|
56 X 132 Ft |
|
Zoning Description
|
Residential |
Rooms
| Level |
Type |
Length |
Width |
Dimensions |
|
Second Level |
Loft |
5.3 m |
3.95 m |
5.3 m x 3.95 m |
|
Second Level |
Primary Bedroom |
6.45 m |
4.25 m |
6.45 m x 4.25 m |
|
Second Level |
Bedroom 2 |
4.15 m |
4 m |
4.15 m x 4 m |
|
Second Level |
Bedroom 3 |
5.75 m |
3.38 m |
5.75 m x 3.38 m |
|
Second Level |
Bedroom 4 |
4.7 m |
4.35 m |
4.7 m x 4.35 m |
|
Main Level |
Kitchen |
4.6 m |
3 m |
4.6 m x 3 m |
|
Main Level |
Eating Area |
4.8 m |
3.4 m |
4.8 m x 3.4 m |
|
Main Level |
Dining Room |
3.95 m |
3.65 m |
3.95 m x 3.65 m |
|
Main Level |
Living Room |
3.95 m |
3.35 m |
3.95 m x 3.35 m |
|
Main Level |
Office |
4 m |
3.35 m |
4 m x 3.35 m |
|
Main Level |
Family Room |
5.45 m |
4.25 m |
5.45 m x 4.25 m |
Utilities
|
Cable
|
Installed |
|
Electricity
|
Installed |
|
Sewer
|
Installed |
https://www.realtor.ca/real-estate/28836746/79-wraggs-road-bradford-west-gwillimbury-bond-head-bond-head





