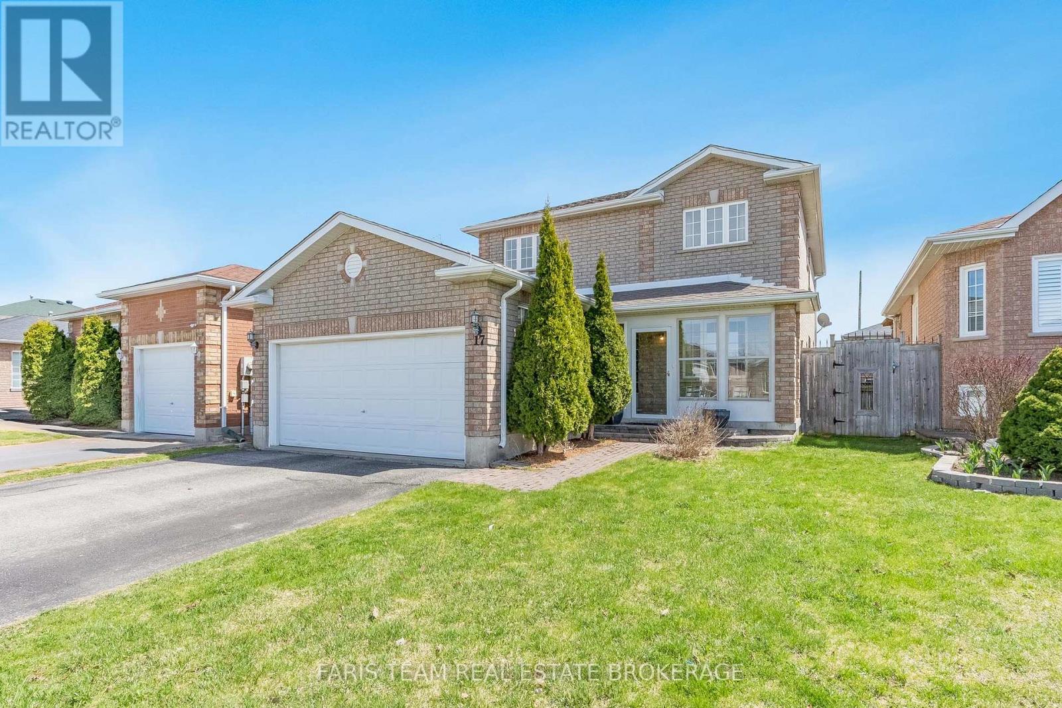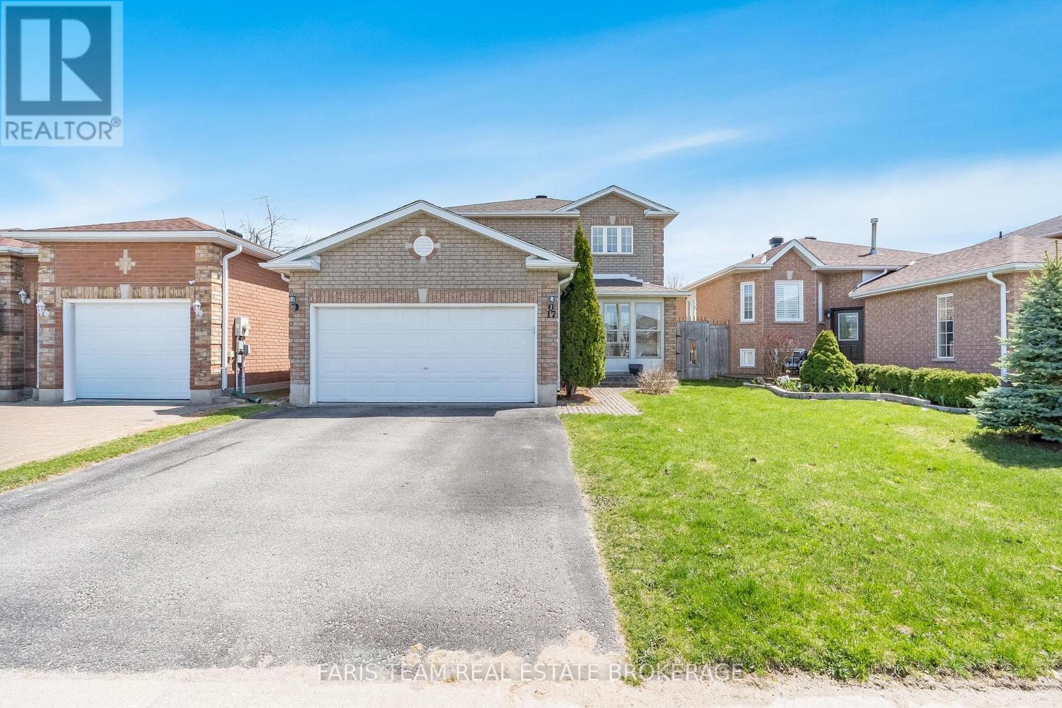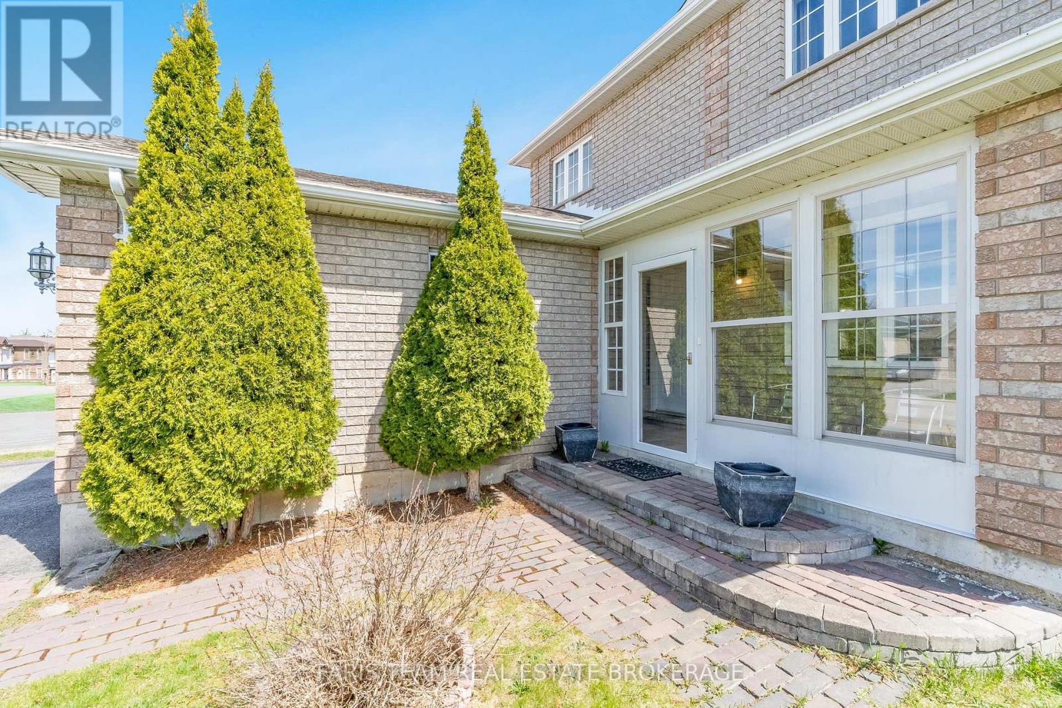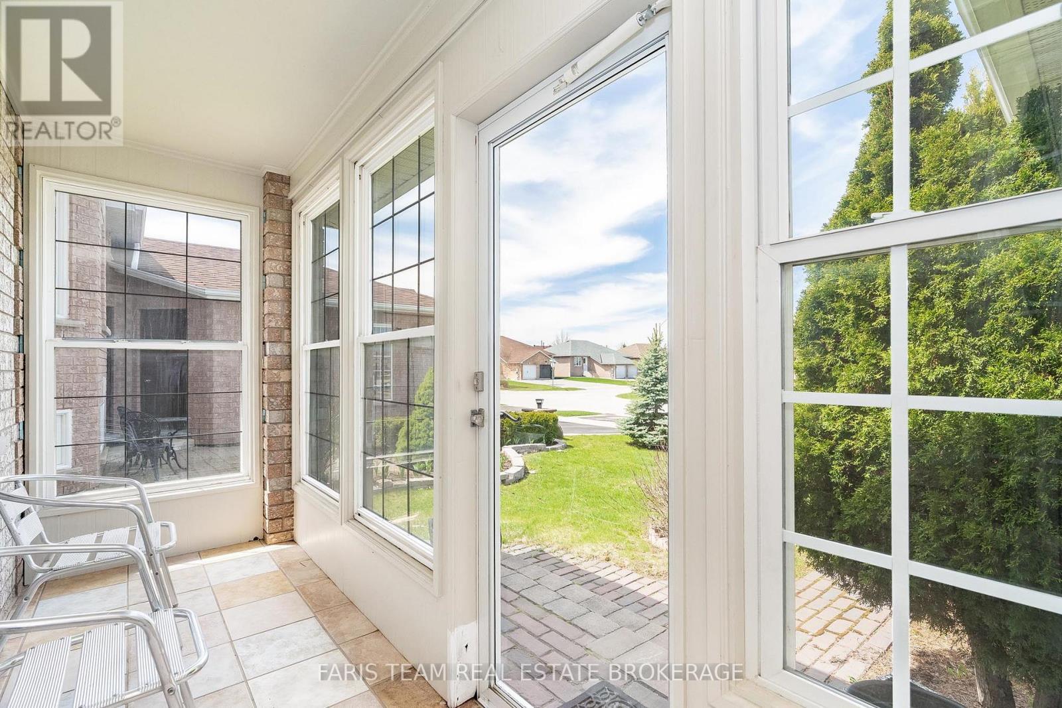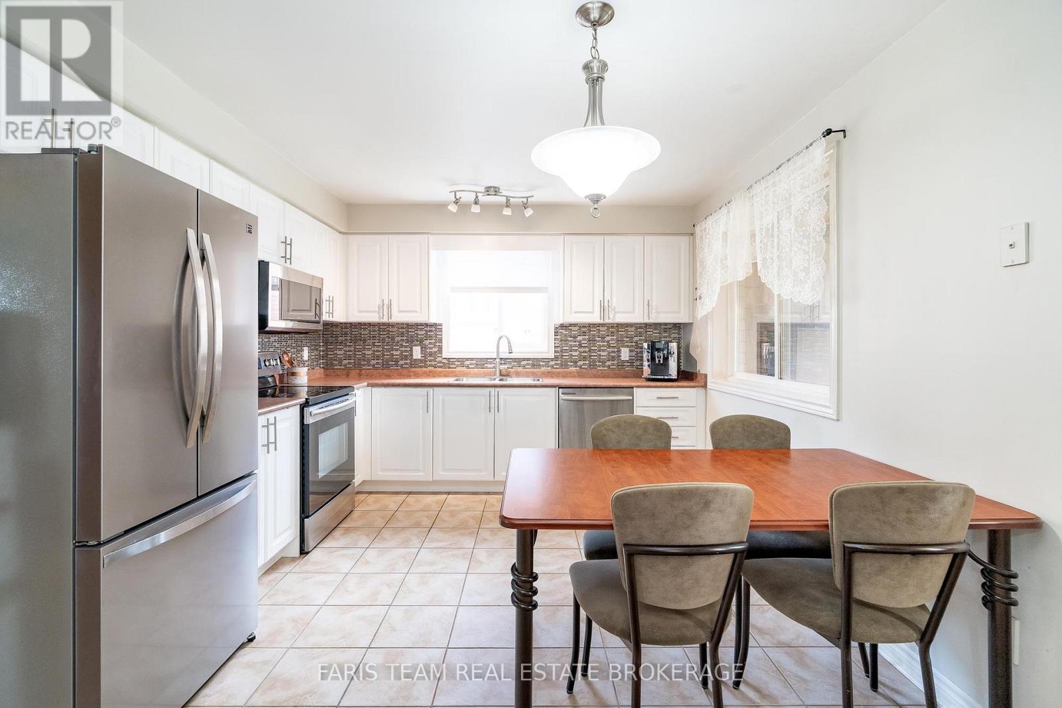6 Bedroom
4 Bathroom
1500 - 2000 sqft
Fireplace
Central Air Conditioning
Forced Air
$799,000
Top 5 Reasons You Will Love This Home: 1) Perfectly situated in a family-friendly neighbourhood, this home presents the ideal backdrop for creating lasting memories, just steps from schools, East Bayfield Arena, parks, and Georgian Mall, with seamless access to Highway 400 and Bayfield Streets endless amenities 2) Enjoy the comfort of recent upgrades, including a brand-new fridge and microwave (2025), a freshly reshingled roof (2023), and a new garage door motor (2025), all complemented by a bright sunroom designed for relaxation 3) A spacious main level with a practical flow highlights a warm family room for cozy nights in, a welcoming living/dining space for gatherings, and convenient main level laundry 4) Outdoor living is a breeze with a fully fenced backyard offering privacy, safety, and plenty of storage, thanks to two handy garden sheds 5) A versatile finished basement with a full bathroom provides room to grow, whether you need a children's play space, home office, or private guest suite. 1,845 above grade sq.ft. plus a finished basement. (id:63244)
Property Details
|
MLS® Number
|
S12388895 |
|
Property Type
|
Single Family |
|
Community Name
|
East Bayfield |
|
Amenities Near By
|
Park, Schools |
|
Community Features
|
Community Centre |
|
Parking Space Total
|
3 |
Building
|
Bathroom Total
|
4 |
|
Bedrooms Above Ground
|
4 |
|
Bedrooms Below Ground
|
2 |
|
Bedrooms Total
|
6 |
|
Age
|
16 To 30 Years |
|
Amenities
|
Fireplace(s) |
|
Appliances
|
Dishwasher, Dryer, Microwave, Stove, Washer, Water Softener, Refrigerator |
|
Basement Development
|
Finished |
|
Basement Type
|
Full (finished) |
|
Construction Style Attachment
|
Detached |
|
Cooling Type
|
Central Air Conditioning |
|
Exterior Finish
|
Brick |
|
Fireplace Present
|
Yes |
|
Fireplace Total
|
1 |
|
Flooring Type
|
Ceramic, Hardwood, Laminate |
|
Foundation Type
|
Poured Concrete |
|
Half Bath Total
|
1 |
|
Heating Fuel
|
Natural Gas |
|
Heating Type
|
Forced Air |
|
Stories Total
|
2 |
|
Size Interior
|
1500 - 2000 Sqft |
|
Type
|
House |
|
Utility Water
|
Municipal Water |
Parking
Land
|
Acreage
|
No |
|
Fence Type
|
Fenced Yard |
|
Land Amenities
|
Park, Schools |
|
Sewer
|
Sanitary Sewer |
|
Size Depth
|
113 Ft |
|
Size Frontage
|
39 Ft ,1 In |
|
Size Irregular
|
39.1 X 113 Ft |
|
Size Total Text
|
39.1 X 113 Ft|under 1/2 Acre |
|
Zoning Description
|
R3 |
Rooms
| Level |
Type |
Length |
Width |
Dimensions |
|
Second Level |
Primary Bedroom |
5.18 m |
3.49 m |
5.18 m x 3.49 m |
|
Second Level |
Bedroom |
3.47 m |
2.69 m |
3.47 m x 2.69 m |
|
Second Level |
Bedroom |
3.1 m |
2.86 m |
3.1 m x 2.86 m |
|
Second Level |
Bedroom |
3.1 m |
2.73 m |
3.1 m x 2.73 m |
|
Basement |
Bedroom |
4.66 m |
3.87 m |
4.66 m x 3.87 m |
|
Basement |
Bedroom |
3.78 m |
3.39 m |
3.78 m x 3.39 m |
|
Basement |
Recreational, Games Room |
5.01 m |
3.22 m |
5.01 m x 3.22 m |
|
Main Level |
Kitchen |
4.73 m |
3.39 m |
4.73 m x 3.39 m |
|
Main Level |
Dining Room |
7.26 m |
3.03 m |
7.26 m x 3.03 m |
|
Main Level |
Family Room |
5.23 m |
3.45 m |
5.23 m x 3.45 m |
|
Main Level |
Sunroom |
3.02 m |
2.4 m |
3.02 m x 2.4 m |
|
Main Level |
Laundry Room |
1.92 m |
1.73 m |
1.92 m x 1.73 m |
https://www.realtor.ca/real-estate/28830530/17-nicole-marie-avenue-barrie-east-bayfield-east-bayfield
