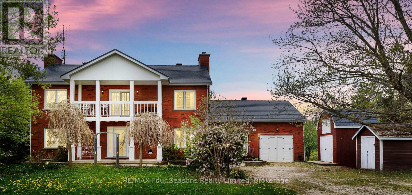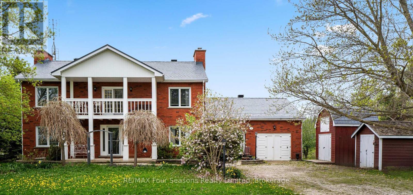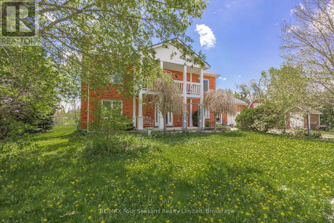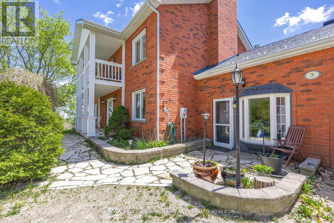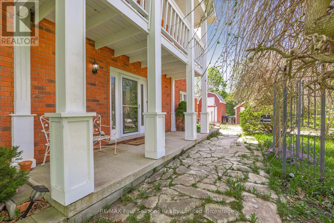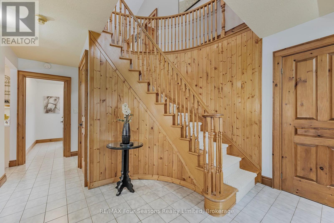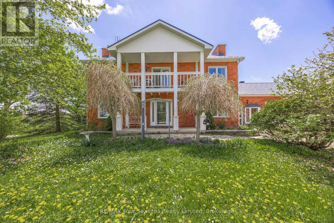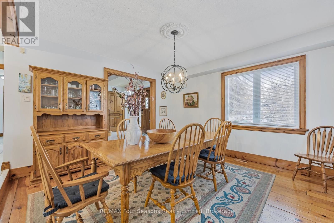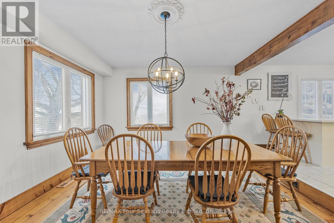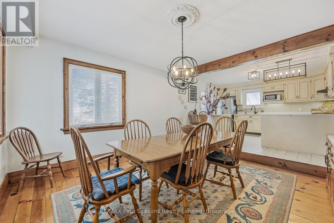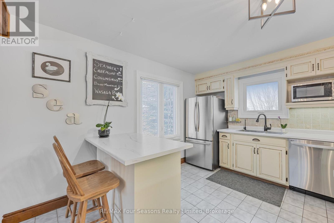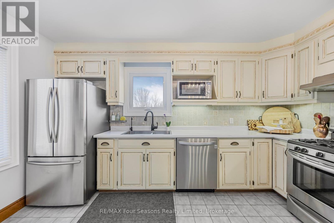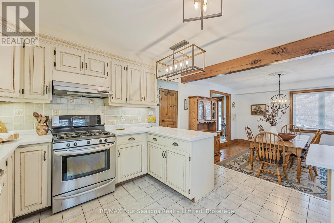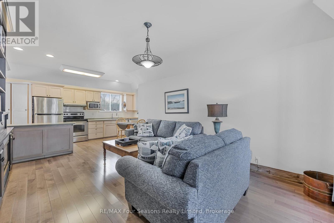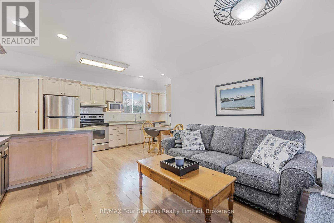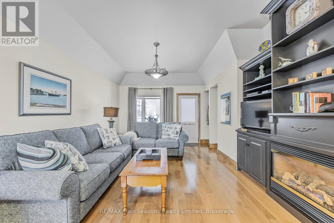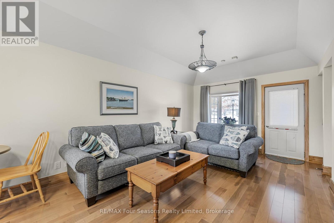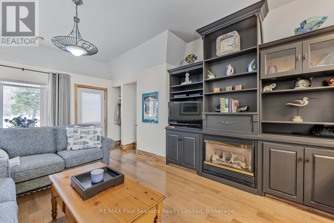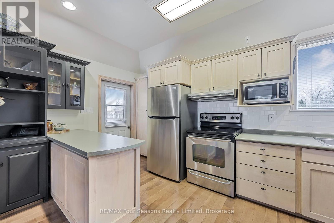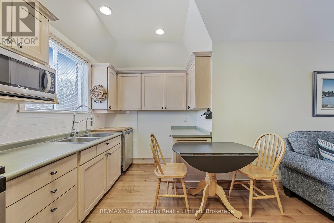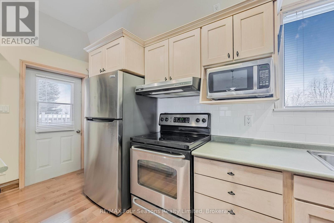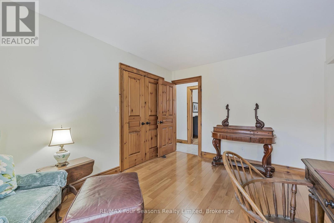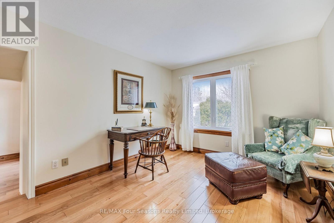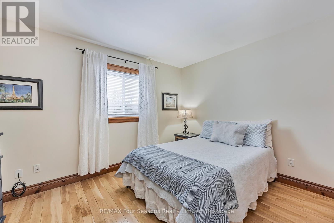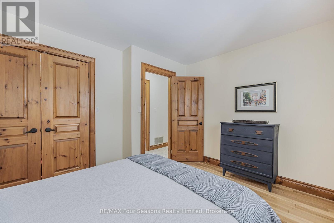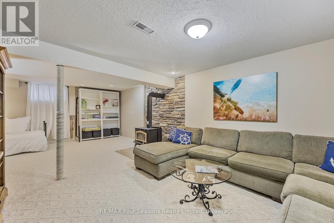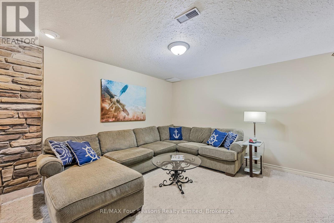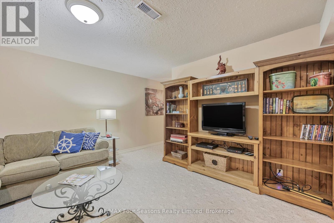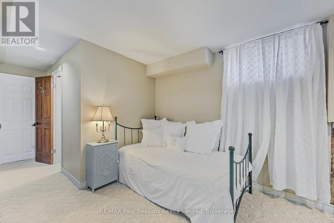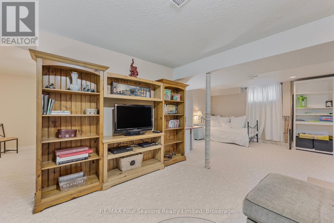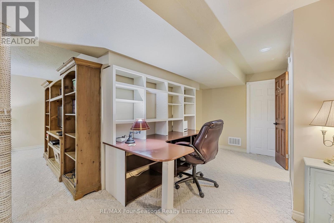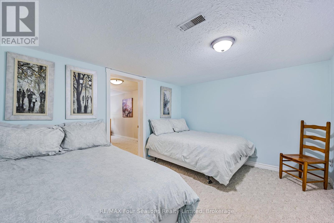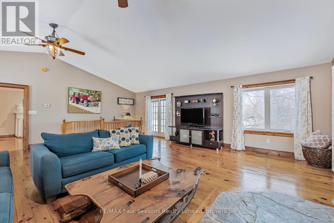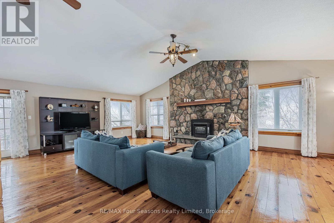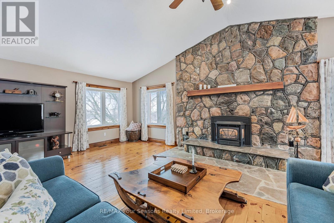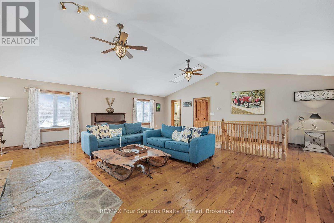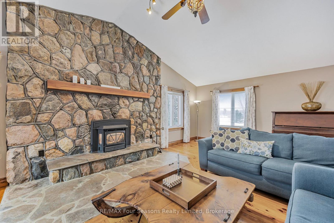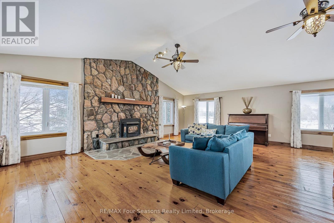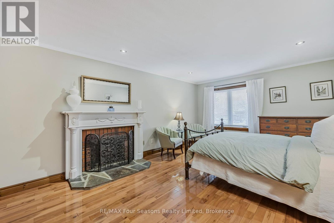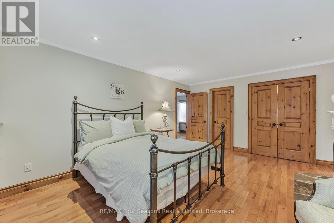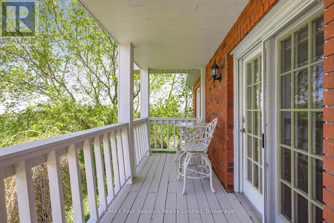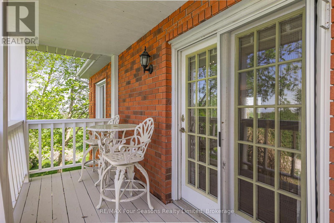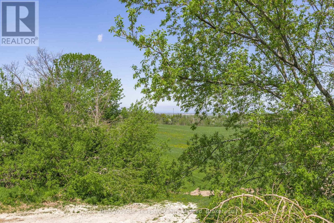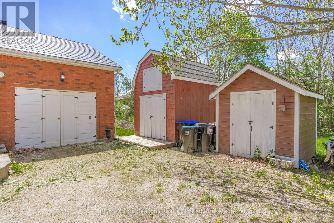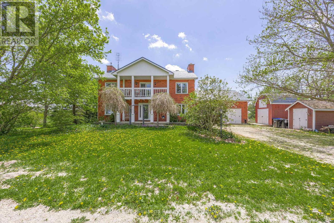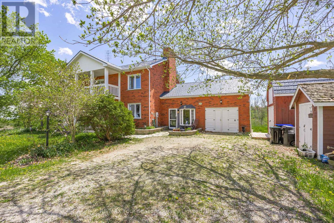3 Bedroom
3 Bathroom
2000 - 2500 sqft
Fireplace
Central Air Conditioning
Forced Air
$899,000
AFFORDABLE meets charming and spacious in Clearview! In the serene hamlet of Duntroon, this beautifully maintained two-storey home exudes warmth, and character. From the moment you step into the spacious main foyer, you're greeted by a dramatic sweeping staircase that leads to an impressive great room ~featuring soaring cathedral ceilings, gleaming pine floors, a cozy propane fireplace, and expansive windows that flood the space with natural light and frame breathtaking countryside views. On clear days, you can see all the way to the Bay from the walkout balcony. Upstairs, the private primary suite offers a peaceful retreat with a semi-ensuite bath and refined finishes. The main floor showcases an open-concept kitchen and dining area, seamlessly connecting to a self-contained suite ~ ideal for guests or in-law accommodation. This suite includes a bedroom, a versatile den or office (easily converted into a second bedroom), a full 4-piece bathroom, its own kitchen, and a welcoming family room with a propane fireplace and dual private entrances. The finished lower level expands your living space with a flexible recreation area that combines bedroom and office zones, a 3-piece bathroom, and a bonus room perfect for a den, studio, or home office. You'll also find a well-equipped laundry/utility room, a cold room, and convenient under-stair storage. This home offers generous space and versatility for a growing family or multi-generational living. Upgrades include an interlocking steel roof, newer windows, central air conditioning. An attached garage doubles as a workshop. All this, just minutes from Devils Glen, private ski clubs, golf courses, scenic trails, and cross-country skiing. Whether you're seeking tranquility or adventure, this property delivers the lifestyle you deserve. (id:63244)
Property Details
|
MLS® Number
|
S12388483 |
|
Property Type
|
Single Family |
|
Community Name
|
Rural Clearview |
|
Amenities Near By
|
Ski Area |
|
Community Features
|
School Bus |
|
Equipment Type
|
Propane Tank |
|
Features
|
Wooded Area, Conservation/green Belt, Level, Sump Pump, In-law Suite |
|
Parking Space Total
|
3 |
|
Rental Equipment Type
|
Propane Tank |
|
Structure
|
Deck, Shed |
Building
|
Bathroom Total
|
3 |
|
Bedrooms Above Ground
|
3 |
|
Bedrooms Total
|
3 |
|
Age
|
31 To 50 Years |
|
Amenities
|
Fireplace(s) |
|
Appliances
|
Water Heater, Water Softener, Central Vacuum, Dishwasher, Dryer, Stove, Washer, Refrigerator |
|
Basement Development
|
Partially Finished |
|
Basement Type
|
Full (partially Finished) |
|
Construction Style Attachment
|
Detached |
|
Cooling Type
|
Central Air Conditioning |
|
Exterior Finish
|
Brick |
|
Fireplace Present
|
Yes |
|
Fireplace Total
|
2 |
|
Foundation Type
|
Block |
|
Heating Fuel
|
Propane |
|
Heating Type
|
Forced Air |
|
Stories Total
|
2 |
|
Size Interior
|
2000 - 2500 Sqft |
|
Type
|
House |
|
Utility Water
|
Drilled Well |
Parking
Land
|
Acreage
|
No |
|
Land Amenities
|
Ski Area |
|
Sewer
|
Septic System |
|
Size Depth
|
120 Ft ,9 In |
|
Size Frontage
|
131 Ft ,8 In |
|
Size Irregular
|
131.7 X 120.8 Ft |
|
Size Total Text
|
131.7 X 120.8 Ft |
|
Zoning Description
|
Rs-residential Hamlet, Nvca |
Rooms
| Level |
Type |
Length |
Width |
Dimensions |
|
Second Level |
Primary Bedroom |
5.51 m |
3.84 m |
5.51 m x 3.84 m |
|
Second Level |
Bathroom |
2.43 m |
3.84 m |
2.43 m x 3.84 m |
|
Second Level |
Great Room |
8.05 m |
7.54 m |
8.05 m x 7.54 m |
|
Basement |
Recreational, Games Room |
7.62 m |
7.37 m |
7.62 m x 7.37 m |
|
Basement |
Other |
3.84 m |
3.23 m |
3.84 m x 3.23 m |
|
Basement |
Bathroom |
1.49 m |
2.32 m |
1.49 m x 2.32 m |
|
Basement |
Utility Room |
3.68 m |
4.01 m |
3.68 m x 4.01 m |
|
Main Level |
Dining Room |
4.12 m |
4.14 m |
4.12 m x 4.14 m |
|
Main Level |
Kitchen |
3.92 m |
4.14 m |
3.92 m x 4.14 m |
|
Main Level |
Bedroom 2 |
3.26 m |
3.61 m |
3.26 m x 3.61 m |
|
Main Level |
Bedroom 3 |
4.02 m |
3.19 m |
4.02 m x 3.19 m |
|
Main Level |
Family Room |
5.09 m |
4.3 m |
5.09 m x 4.3 m |
|
Main Level |
Kitchen |
2.13 m |
5.21 m |
2.13 m x 5.21 m |
|
Main Level |
Bathroom |
1.66 m |
2.47 m |
1.66 m x 2.47 m |
|
Main Level |
Foyer |
5.1 m |
3.3 m |
5.1 m x 3.3 m |
|
Main Level |
Other |
2.85 m |
2.9 m |
2.85 m x 2.9 m |
Utilities
|
Electricity
|
Installed |
|
Wireless
|
Available |
|
Electricity Connected
|
Connected |
https://www.realtor.ca/real-estate/28829466/3-sydenham-trail-e-clearview-rural-clearview
