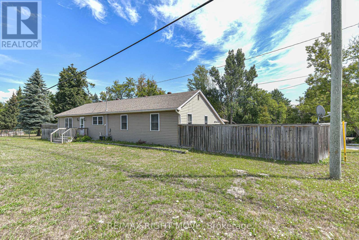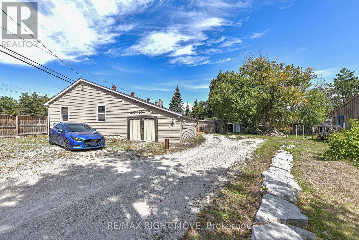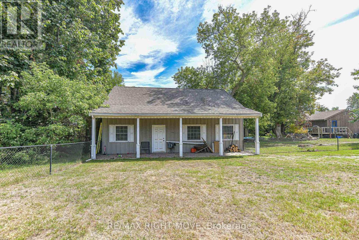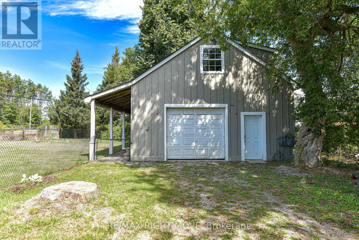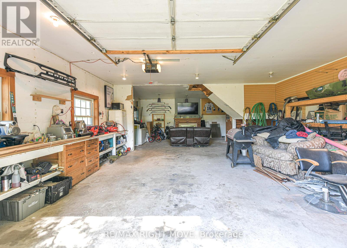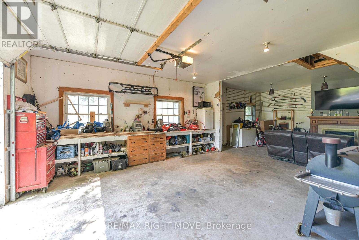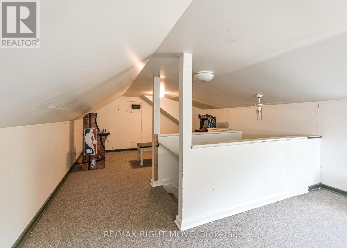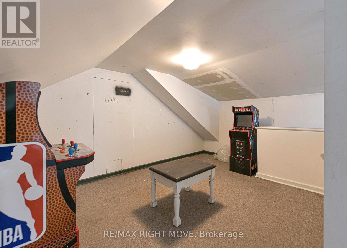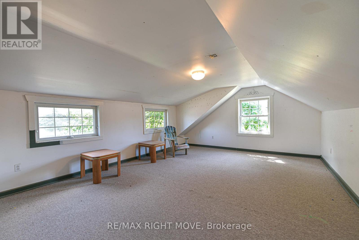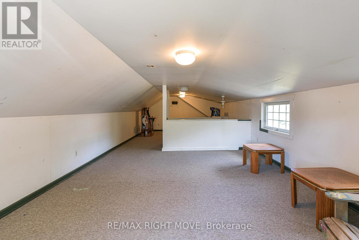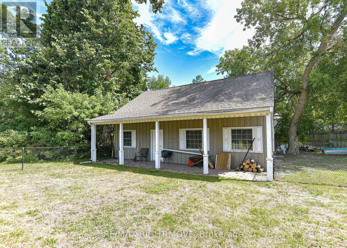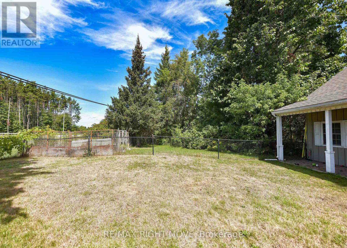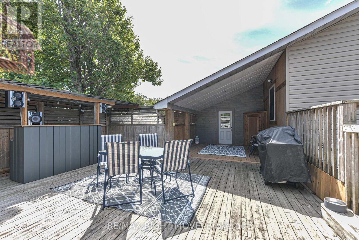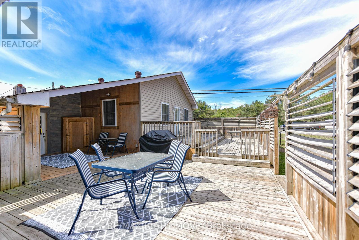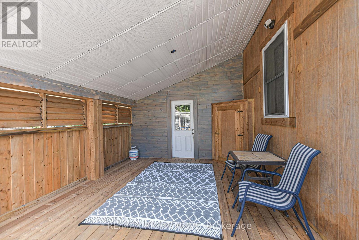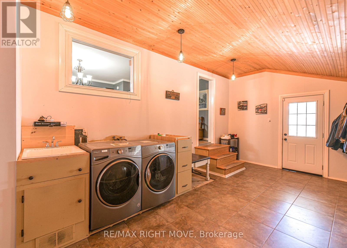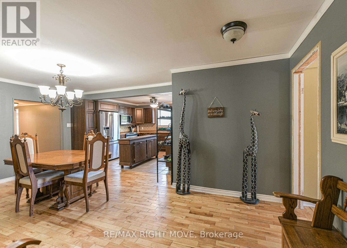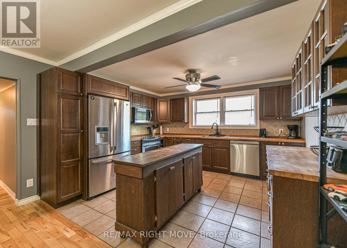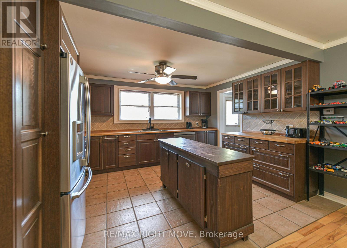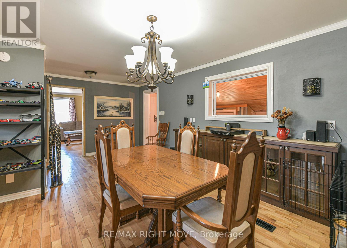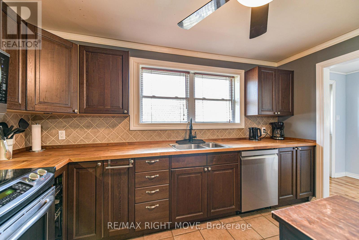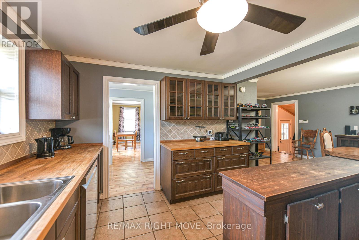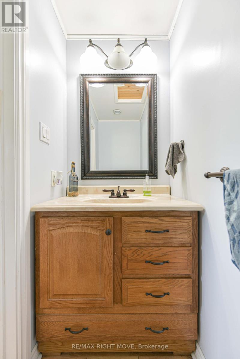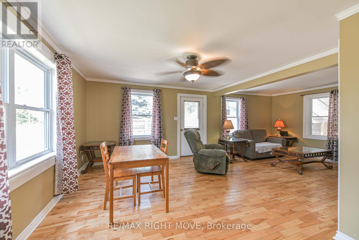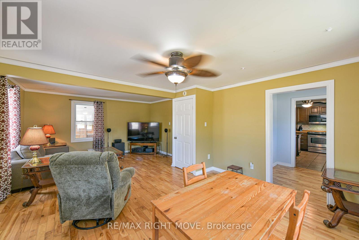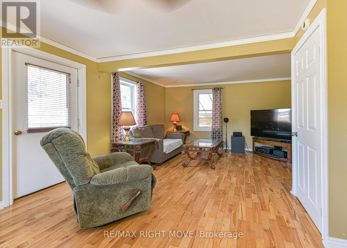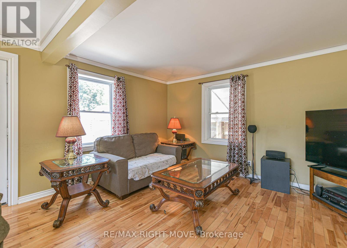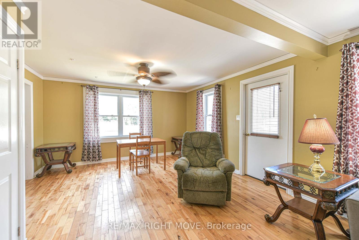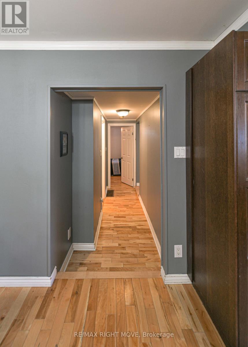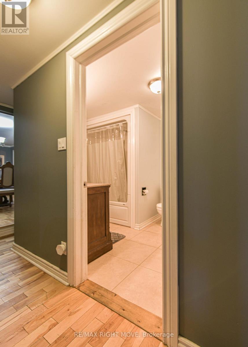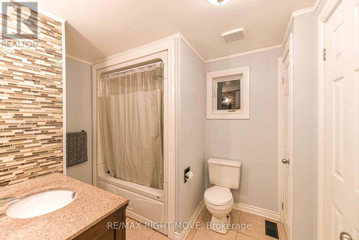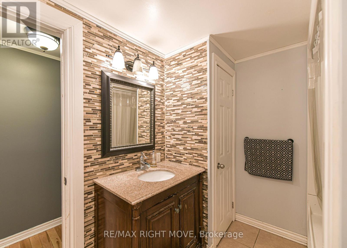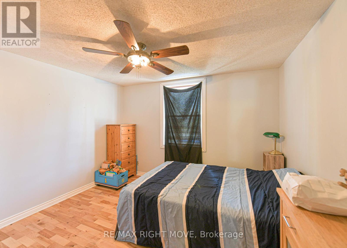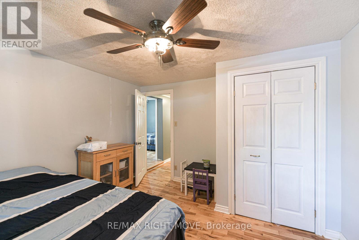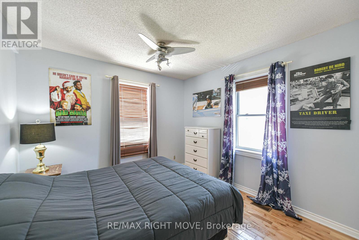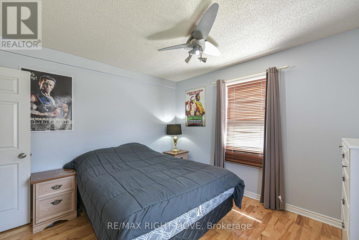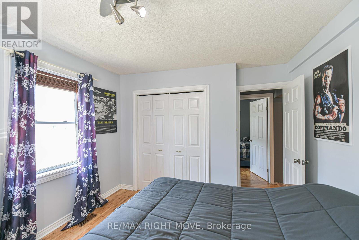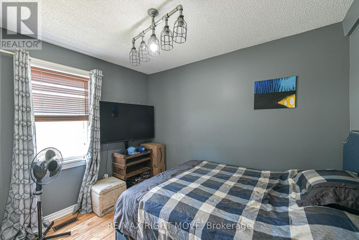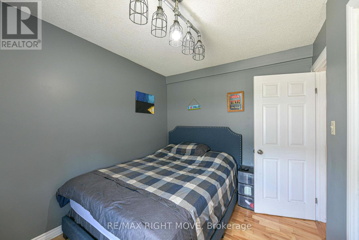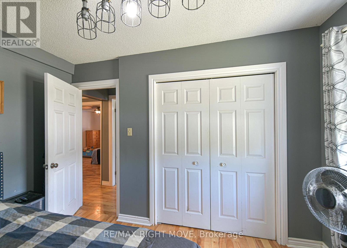3 Bedroom
2 Bathroom
1500 - 2000 sqft
Bungalow
Fireplace
Central Air Conditioning
Forced Air
$599,900
Need more space for your growing family and/or business (or for the toys)? Look no further. Well maintained 3 bedroom home with two bathrooms (1x4, 1x2), central air and gas fireplace. Spacious kitchen and good sized bedrooms and primary rooms. This home even offers a large 24x36 shop or hobby barn with a gas fireplace, hydro and plumbing lines. Plus a finished loft area. Large driveway can/will accommodate lots of cars and the property even has a ready to go chicken coop. Bonus room to convert existing storage area at front of house to a garage as well. (id:63244)
Property Details
|
MLS® Number
|
S12379656 |
|
Property Type
|
Single Family |
|
Community Name
|
West Shore |
|
Features
|
Irregular Lot Size |
|
Parking Space Total
|
12 |
|
Structure
|
Workshop |
Building
|
Bathroom Total
|
2 |
|
Bedrooms Above Ground
|
3 |
|
Bedrooms Total
|
3 |
|
Amenities
|
Fireplace(s) |
|
Appliances
|
Water Heater, Dryer, Stove, Washer, Refrigerator |
|
Architectural Style
|
Bungalow |
|
Basement Development
|
Unfinished |
|
Basement Type
|
N/a (unfinished) |
|
Construction Style Attachment
|
Detached |
|
Cooling Type
|
Central Air Conditioning |
|
Exterior Finish
|
Vinyl Siding |
|
Fireplace Present
|
Yes |
|
Foundation Type
|
Block |
|
Half Bath Total
|
1 |
|
Heating Fuel
|
Natural Gas |
|
Heating Type
|
Forced Air |
|
Stories Total
|
1 |
|
Size Interior
|
1500 - 2000 Sqft |
|
Type
|
House |
|
Utility Water
|
Municipal Water |
Parking
Land
|
Acreage
|
No |
|
Fence Type
|
Fenced Yard |
|
Sewer
|
Sanitary Sewer |
|
Size Depth
|
178 Ft |
|
Size Frontage
|
59 Ft ,3 In |
|
Size Irregular
|
59.3 X 178 Ft ; 59.25x17.76x177.98x127.54x236.9x110.4 |
|
Size Total Text
|
59.3 X 178 Ft ; 59.25x17.76x177.98x127.54x236.9x110.4|1/2 - 1.99 Acres |
Rooms
| Level |
Type |
Length |
Width |
Dimensions |
|
Main Level |
Laundry Room |
3.02 m |
6.68 m |
3.02 m x 6.68 m |
|
Main Level |
Dining Room |
3.48 m |
6.1 m |
3.48 m x 6.1 m |
|
Main Level |
Kitchen |
3.56 m |
3.94 m |
3.56 m x 3.94 m |
|
Main Level |
Living Room |
7.04 m |
4.42 m |
7.04 m x 4.42 m |
|
Main Level |
Bathroom |
|
|
Measurements not available |
|
Main Level |
Bathroom |
|
|
Measurements not available |
|
Main Level |
Bedroom |
3.48 m |
2.64 m |
3.48 m x 2.64 m |
|
Main Level |
Bedroom |
3.45 m |
3.63 m |
3.45 m x 3.63 m |
|
Main Level |
Bedroom |
3.4 m |
3.51 m |
3.4 m x 3.51 m |
|
Main Level |
Mud Room |
2.01 m |
1.98 m |
2.01 m x 1.98 m |
Utilities
|
Electricity
|
Installed |
|
Sewer
|
Installed |
https://www.realtor.ca/real-estate/28811278/3323-park-road-severn-west-shore-west-shore
