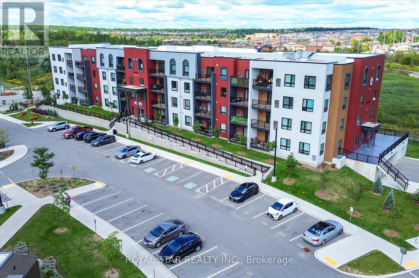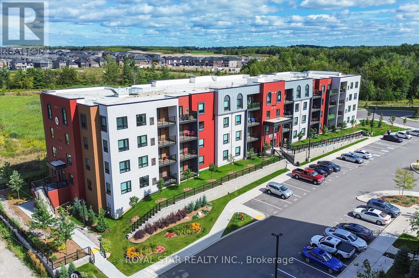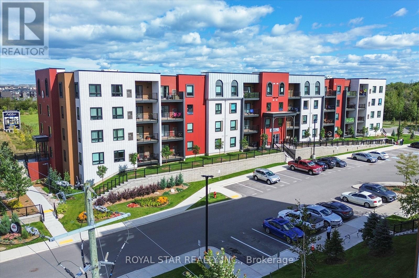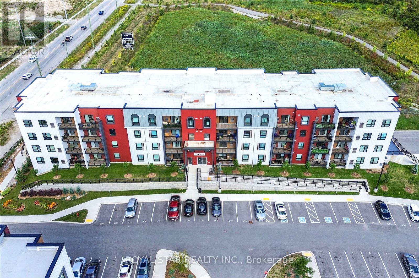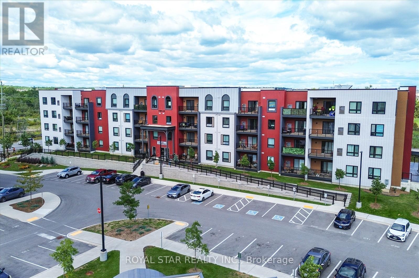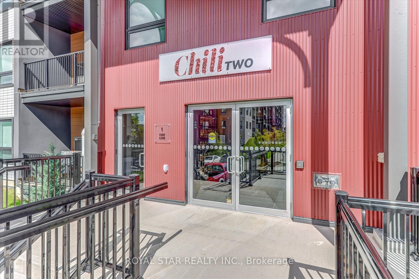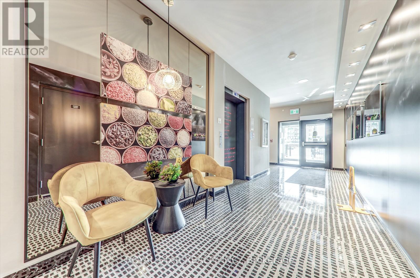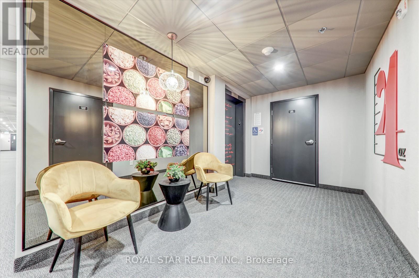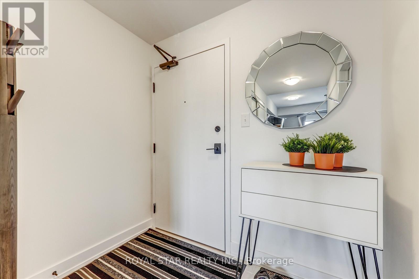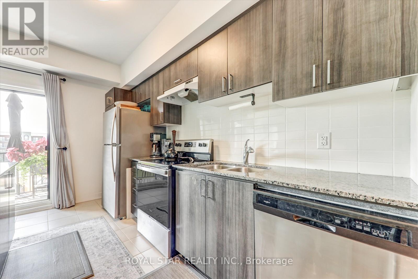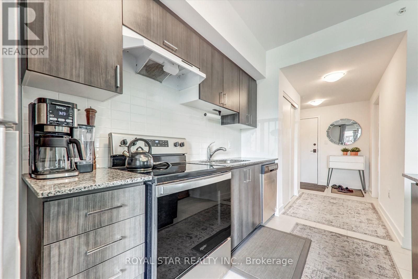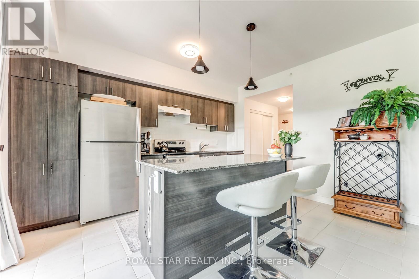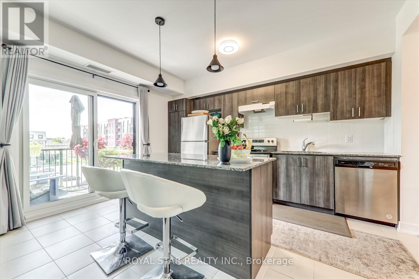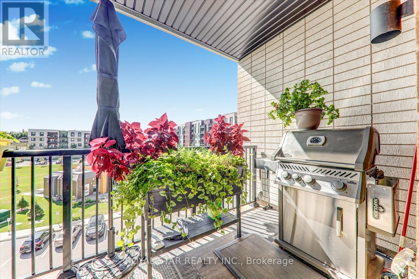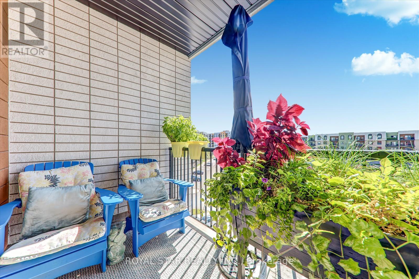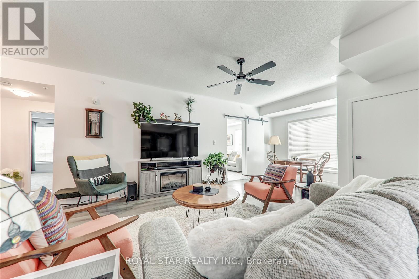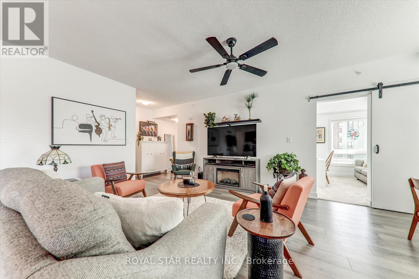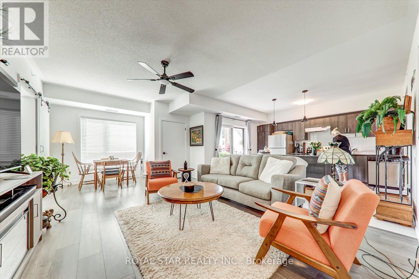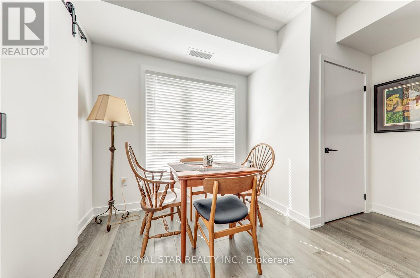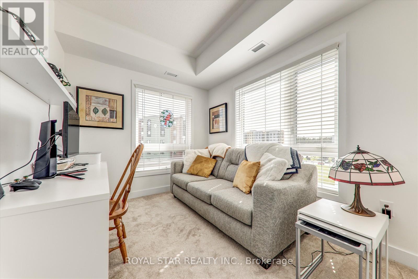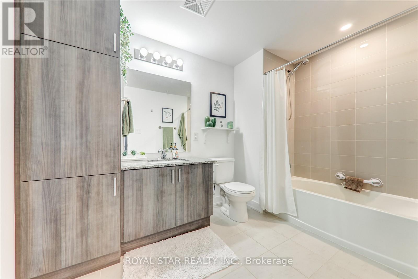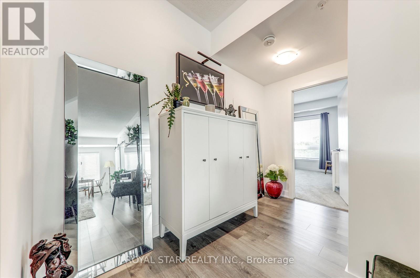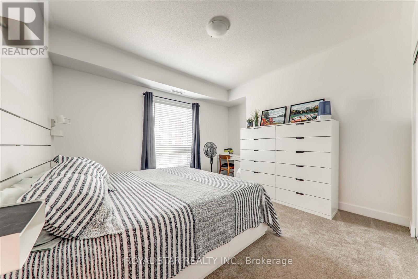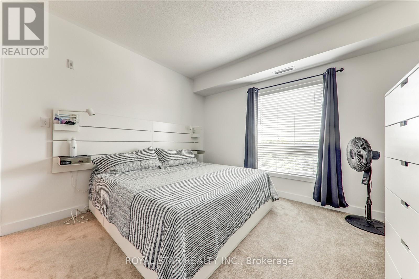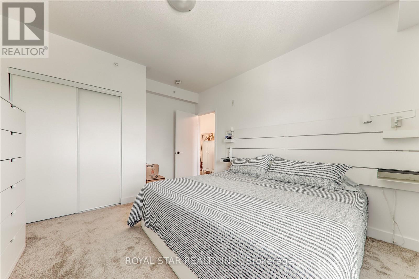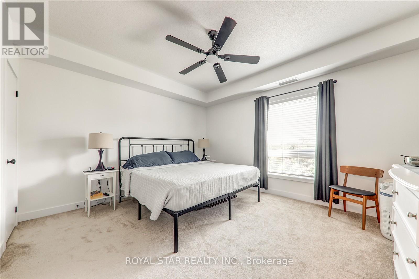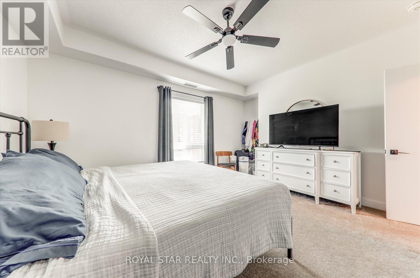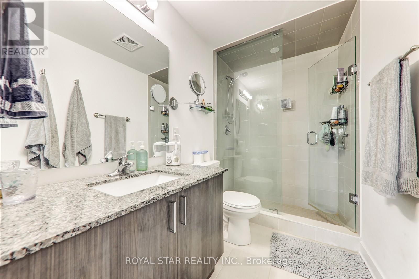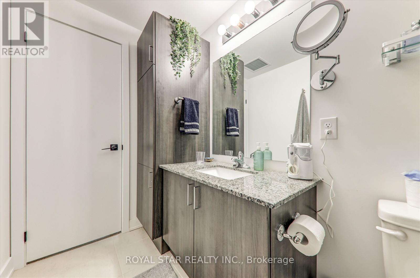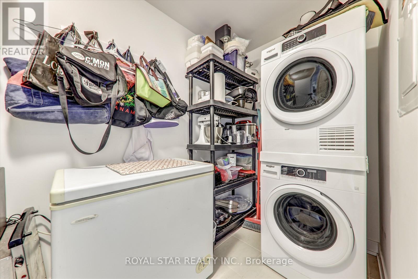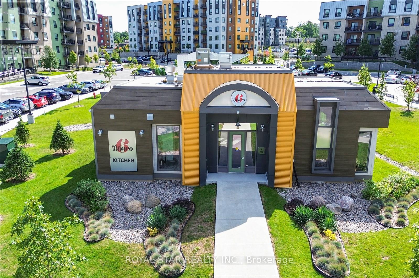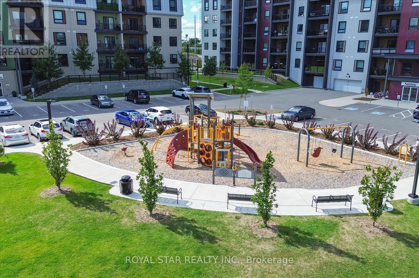3 Bedroom
2 Bathroom
1200 - 1399 sqft
Multi-Level
Central Air Conditioning
Forced Air
$2,500 Monthly
Corner Suite: bright, sunny, and spacious with a nice view to enjoy living in. Ideally located in the Sought-After Bistro 6, with walking trails and environmentally protected lands nearby. Well-appointed unit with Upgrade, Stainless Steel Appliances (Fridge, Stove, Built-In Dishwasher), Double-Edged Quartz Countertops (also included in both bathrooms), Backsplash, and Centre Island Overlooking the Living Room. All Principal Rooms. The Master Bedroom consists of a 3-piece en-suite bathroom with a glass-enclosed walk-in shower and a Walk-In Closet. A Generous-Sized 2nd and 3rd Bedroom, Separate Laundry Room, One underground Parking Space with Storage Locker, and one outside parking space. All Top Off this Lovely Unit! Amenities include a Community Kitchen (also available for rent by residents for private events), a Gym, and a central children's Playground. The Barrie South GO Train Station and a new shopping centre are only a Short Walk Away. No pets please (id:63244)
Property Details
|
MLS® Number
|
S12377652 |
|
Property Type
|
Single Family |
|
Community Name
|
Innis-Shore |
|
Community Features
|
Pets Allowed With Restrictions |
|
Equipment Type
|
Water Heater |
|
Features
|
Wheelchair Access, Balcony |
|
Parking Space Total
|
1 |
|
Rental Equipment Type
|
Water Heater |
Building
|
Bathroom Total
|
2 |
|
Bedrooms Above Ground
|
3 |
|
Bedrooms Total
|
3 |
|
Amenities
|
Storage - Locker |
|
Appliances
|
Water Heater, Dishwasher, Dryer, Stove, Washer, Window Coverings, Refrigerator |
|
Architectural Style
|
Multi-level |
|
Basement Type
|
None |
|
Cooling Type
|
Central Air Conditioning |
|
Exterior Finish
|
Aluminum Siding, Stucco |
|
Flooring Type
|
Laminate, Ceramic, Carpeted |
|
Heating Fuel
|
Natural Gas |
|
Heating Type
|
Forced Air |
|
Size Interior
|
1200 - 1399 Sqft |
|
Type
|
Apartment |
Parking
Land
Rooms
| Level |
Type |
Length |
Width |
Dimensions |
|
Main Level |
Living Room |
5 m |
4.02 m |
5 m x 4.02 m |
|
Main Level |
Dining Room |
5 m |
4.02 m |
5 m x 4.02 m |
|
Main Level |
Kitchen |
4.02 m |
3.2 m |
4.02 m x 3.2 m |
|
Main Level |
Primary Bedroom |
4.33 m |
3.85 m |
4.33 m x 3.85 m |
|
Main Level |
Bedroom 2 |
3.67 m |
3 m |
3.67 m x 3 m |
|
Main Level |
Bedroom 3 |
3.2 m |
2.6 m |
3.2 m x 2.6 m |
|
Main Level |
Laundry Room |
1.81 m |
1.4 m |
1.81 m x 1.4 m |
https://www.realtor.ca/real-estate/28806618/401-1-chef-lane-barrie-innis-shore-innis-shore
