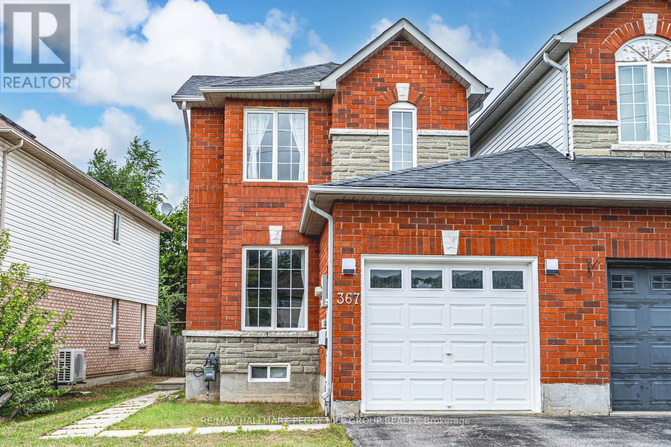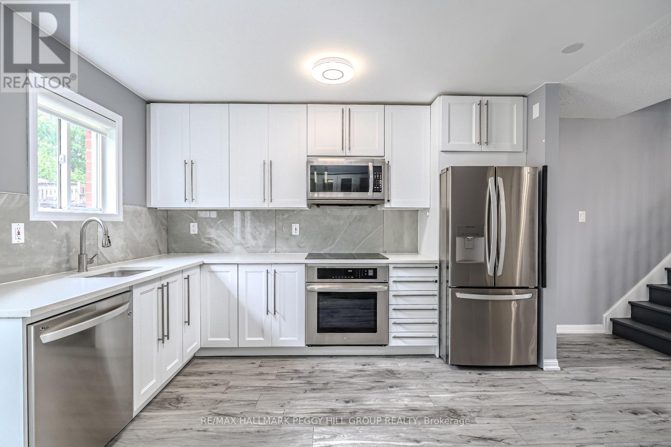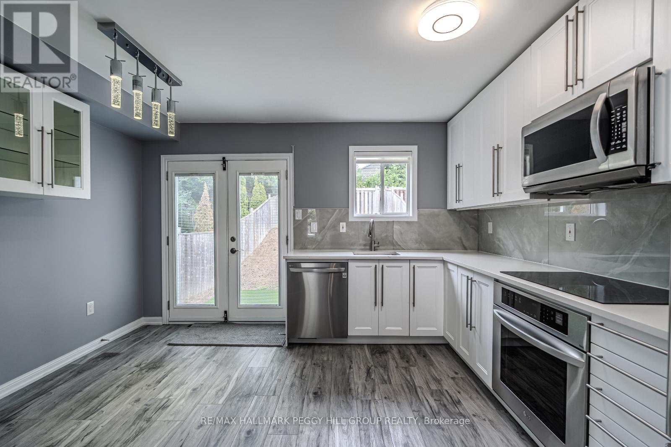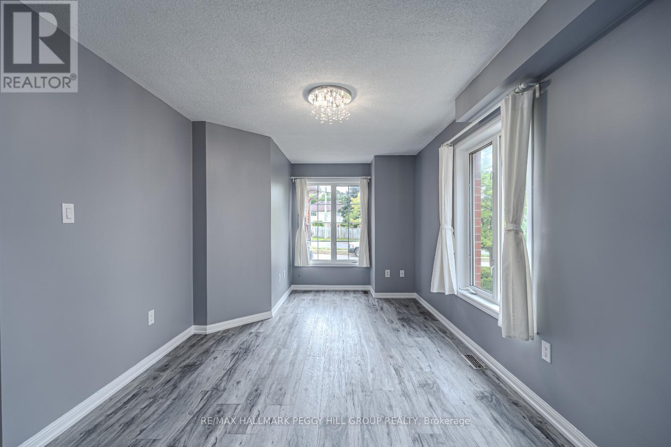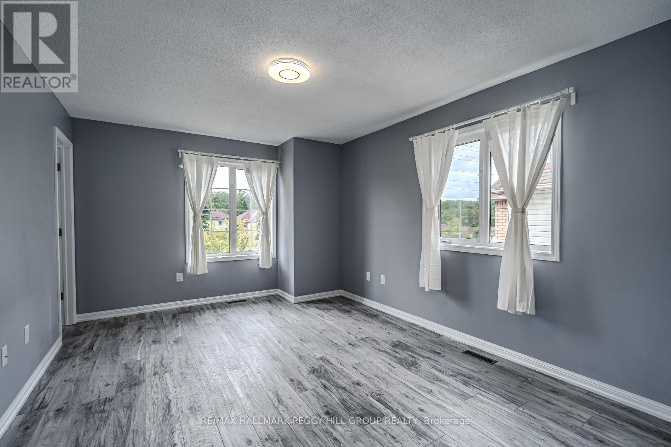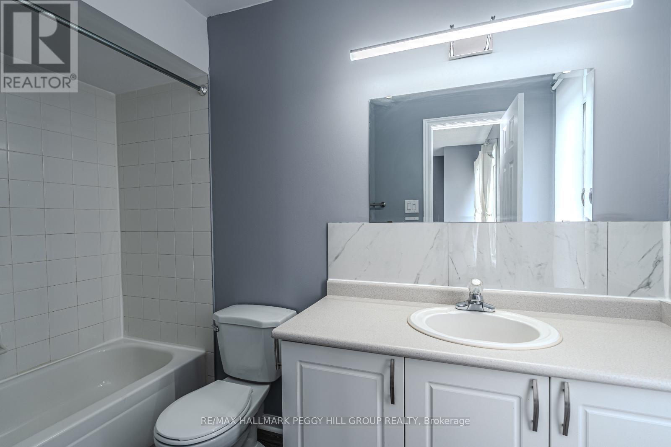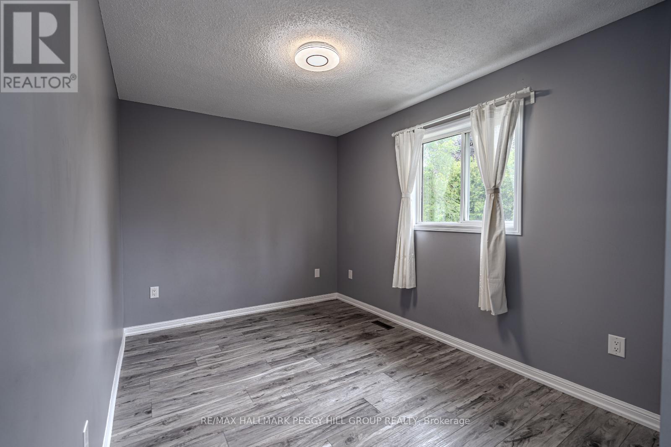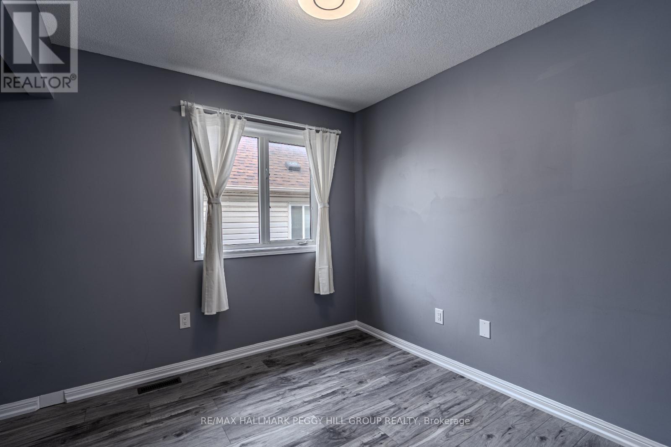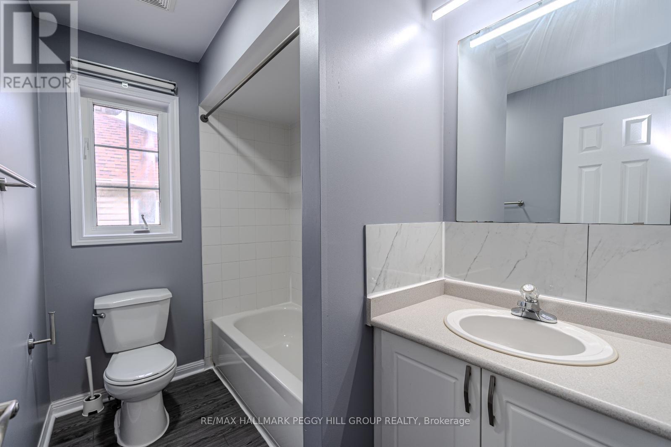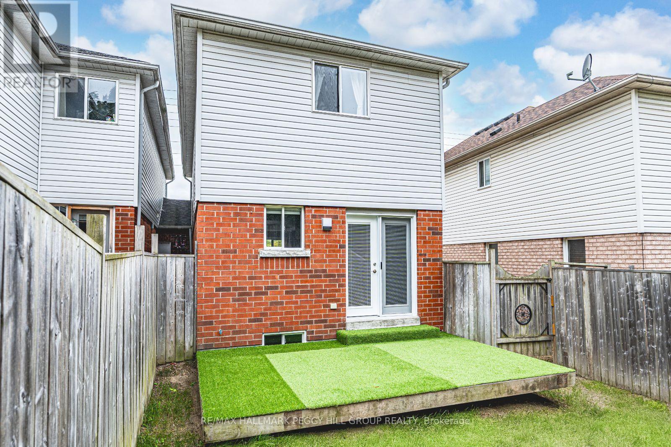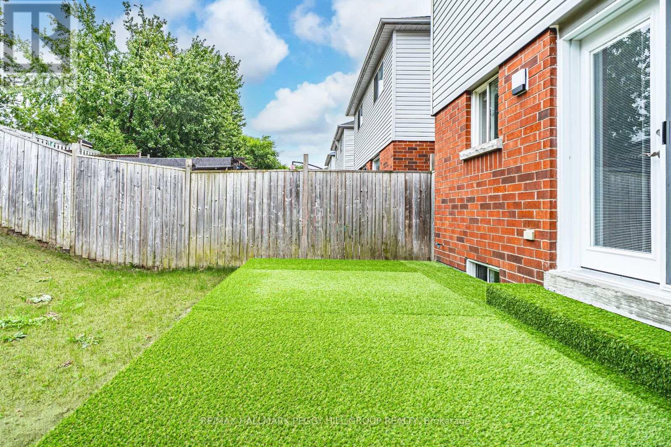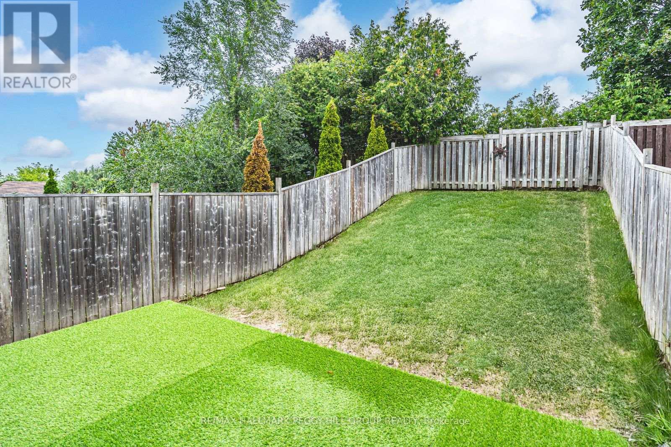3 Bedroom
3 Bathroom
700 - 1100 sqft
Central Air Conditioning
Forced Air
$2,600 Monthly
STYLISHLY UPDATED & EXCEPTIONALLY WELL MAINTAINED HOME PROVIDING FAMILY COMFORT & EVERYDAY CONVENIENCE! Welcome to this beautifully renovated 2-storey home in the highly sought-after Ardagh Bluffs neighbourhood, where schools, parks, public transit, and everyday amenities are just steps away. Outdoor enthusiasts will love the nearby hiking trails and quick access to the Barrie waterfront with Centennial Beach, scenic shoreline paths, and the lively downtown core. Ideal for commuters, the location also provides quick access to Highway 400 and is conveniently on a school bus route. Showcasing pristine condition and stylish renovations, the home features upgraded flooring, modern light fixtures, and a sleek contemporary design throughout. The bright main floor offers a welcoming living room, powder room, laundry and a refreshed kitchen with newer cabinets, countertops and backsplash, complete with a walkout to a fully fenced backyard with a spacious deck and green space. Upstairs, discover three inviting bedrooms, including a primary retreat with a 4-piece ensuite, plus an additional full bathroom for family comfort. An attached single garage and two extra driveway spaces add everyday practicality to this home. Move in and enjoy modern living with the space, upgrades, and location you've been waiting for! (id:63244)
Property Details
|
MLS® Number
|
S12369903 |
|
Property Type
|
Single Family |
|
Community Name
|
Ardagh |
|
Amenities Near By
|
Park, Public Transit |
|
Community Features
|
School Bus |
|
Equipment Type
|
Water Heater |
|
Features
|
Irregular Lot Size |
|
Parking Space Total
|
3 |
|
Rental Equipment Type
|
Water Heater |
|
Structure
|
Deck, Porch |
Building
|
Bathroom Total
|
3 |
|
Bedrooms Above Ground
|
3 |
|
Bedrooms Total
|
3 |
|
Age
|
16 To 30 Years |
|
Appliances
|
Garage Door Opener Remote(s), Water Heater, Dryer, Microwave, Stove, Washer, Refrigerator |
|
Basement Development
|
Unfinished |
|
Basement Type
|
Full, N/a (unfinished) |
|
Construction Style Attachment
|
Attached |
|
Cooling Type
|
Central Air Conditioning |
|
Exterior Finish
|
Brick |
|
Foundation Type
|
Concrete |
|
Half Bath Total
|
1 |
|
Heating Fuel
|
Natural Gas |
|
Heating Type
|
Forced Air |
|
Stories Total
|
2 |
|
Size Interior
|
700 - 1100 Sqft |
|
Type
|
Row / Townhouse |
|
Utility Water
|
Municipal Water |
Parking
Land
|
Acreage
|
No |
|
Land Amenities
|
Park, Public Transit |
|
Sewer
|
Sanitary Sewer |
|
Size Depth
|
119 Ft ,6 In |
|
Size Frontage
|
30 Ft ,7 In |
|
Size Irregular
|
30.6 X 119.5 Ft ; 18.99 X 119.51 X 30.60 X 121.91 Ft |
|
Size Total Text
|
30.6 X 119.5 Ft ; 18.99 X 119.51 X 30.60 X 121.91 Ft|under 1/2 Acre |
Rooms
| Level |
Type |
Length |
Width |
Dimensions |
|
Second Level |
Primary Bedroom |
5.21 m |
3.4 m |
5.21 m x 3.4 m |
|
Second Level |
Bedroom 2 |
2.84 m |
2.57 m |
2.84 m x 2.57 m |
|
Second Level |
Bedroom 3 |
3.38 m |
2.67 m |
3.38 m x 2.67 m |
|
Main Level |
Kitchen |
3.35 m |
3.96 m |
3.35 m x 3.96 m |
|
Main Level |
Living Room |
5.49 m |
3.02 m |
5.49 m x 3.02 m |
Utilities
|
Cable
|
Available |
|
Electricity
|
Installed |
|
Sewer
|
Installed |
https://www.realtor.ca/real-estate/28790034/367-ferndale-drive-s-barrie-ardagh-ardagh
