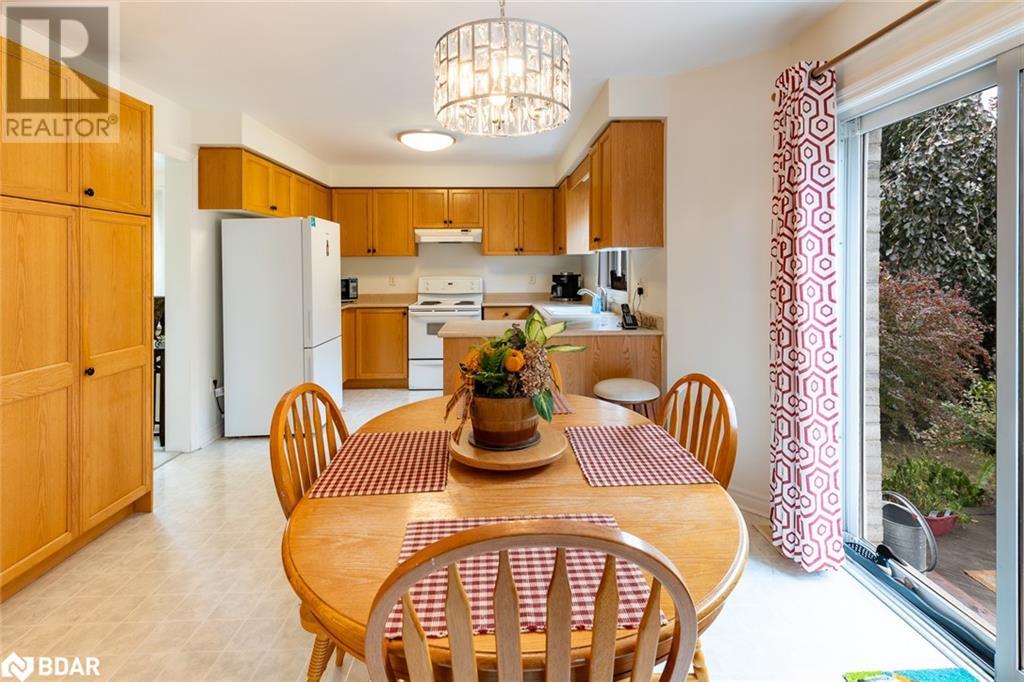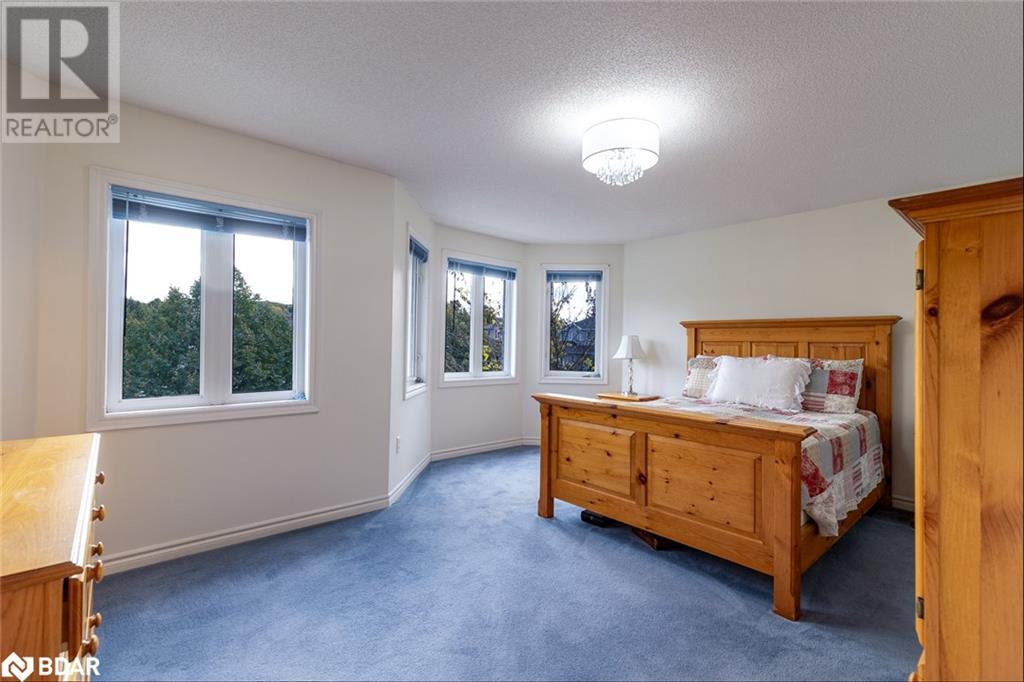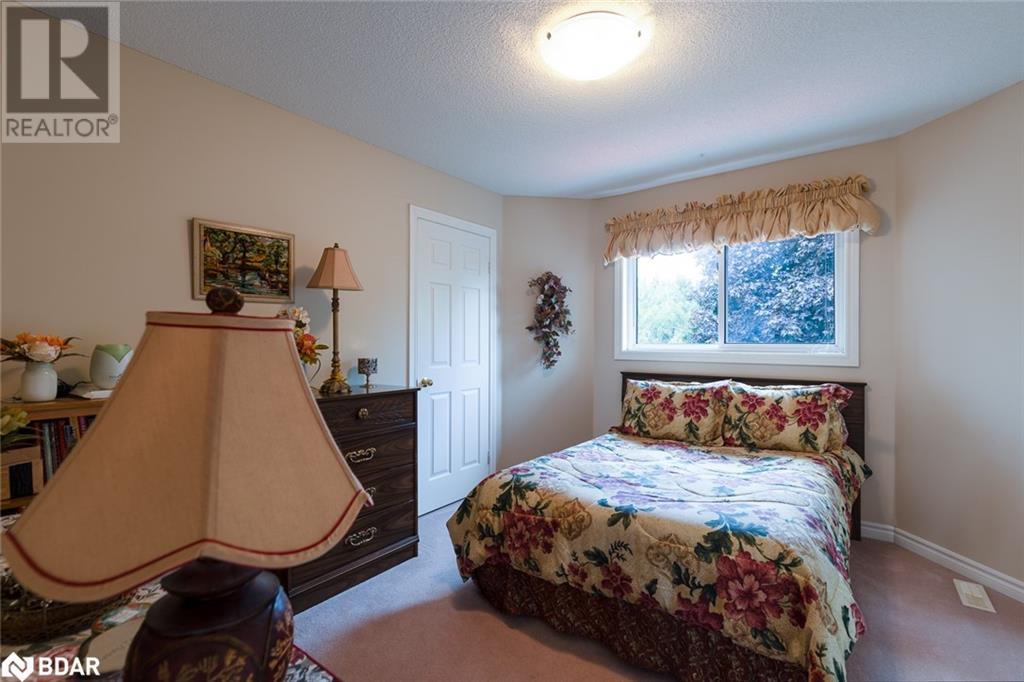4 Bedroom
3 Bathroom
2196 sqft
2 Level
Central Air Conditioning
Forced Air
$874,900
Welcome to this meticulously maintained 4-bedroom, 2.5-bathroom detached home located in the highly sought-after Ardagh community—offering the rare bonus of no neighbours behind! With almost 2,200 sq. ft. of bright living space, this home is perfect for families and entertainers alike. Upon entry, you’re greeted by a grand foyer leading into spacious living and dining areas ideal for hosting guests. The large eat-in kitchen is a chef's dream, featuring expansive pantry space for ample storage and easy access to the cozy family room with a gas fireplace, perfect for relaxing evenings. A convenient mudroom with a large closet provides inside access to the double-car garage, adding extra functionality. Upstairs, the bright and airy primary suite is a true retreat with a walk-in closet and a luxurious 5-piece ensuite featuring a separate shower and a large soaker tub. Three additional generously sized bedrooms and a full bathroom provide plenty of space for the whole family. The partially finished basement has been prepped with electrical and drywall, and features a rough-in for a fourth bathroom, giving you endless possibilities for customization. Outside, unwind in your private backyard oasis, featuring a large deck, mature trees, perennial gardens, and an in-ground sprinkler system to keep everything lush and green. The gas BBQ hookup ensures grilling is a breeze all year round. Recent updates include most windows (2022), roof (2017), furnace and central air conditioning (2020), and fresh paint throughout (2024). Situated in an unbeatable location, this home is close to all amenities, including Hwy 400, walking distance to elementary and high schools, parks, Ardagh Bluffs walking trails, ski hills, shopping, and more! (id:31454)
Property Details
|
MLS® Number
|
40677960 |
|
Property Type
|
Single Family |
|
Amenities Near By
|
Schools |
|
Parking Space Total
|
4 |
Building
|
Bathroom Total
|
3 |
|
Bedrooms Above Ground
|
4 |
|
Bedrooms Total
|
4 |
|
Appliances
|
Central Vacuum, Dishwasher, Dryer, Refrigerator, Satellite Dish, Stove, Washer, Window Coverings, Garage Door Opener |
|
Architectural Style
|
2 Level |
|
Basement Development
|
Partially Finished |
|
Basement Type
|
Full (partially Finished) |
|
Construction Style Attachment
|
Detached |
|
Cooling Type
|
Central Air Conditioning |
|
Exterior Finish
|
Brick |
|
Foundation Type
|
Poured Concrete |
|
Half Bath Total
|
1 |
|
Heating Fuel
|
Natural Gas |
|
Heating Type
|
Forced Air |
|
Stories Total
|
2 |
|
Size Interior
|
2196 Sqft |
|
Type
|
House |
|
Utility Water
|
Municipal Water |
Parking
Land
|
Acreage
|
No |
|
Land Amenities
|
Schools |
|
Sewer
|
Municipal Sewage System |
|
Size Depth
|
112 Ft |
|
Size Frontage
|
40 Ft |
|
Size Total Text
|
Under 1/2 Acre |
|
Zoning Description
|
R3 |
Rooms
| Level |
Type |
Length |
Width |
Dimensions |
|
Second Level |
5pc Bathroom |
|
|
Measurements not available |
|
Second Level |
4pc Bathroom |
|
|
Measurements not available |
|
Second Level |
Bedroom |
|
|
11'7'' x 8'9'' |
|
Second Level |
Bedroom |
|
|
12'3'' x 10'2'' |
|
Second Level |
Bedroom |
|
|
14'7'' x 9'10'' |
|
Second Level |
Primary Bedroom |
|
|
20'12'' x 17'2'' |
|
Basement |
Bonus Room |
|
|
19'4'' x 16'9'' |
|
Basement |
Recreation Room |
|
|
16'6'' x 10'1'' |
|
Basement |
Utility Room |
|
|
20'6'' x 12'11'' |
|
Basement |
Office |
|
|
10'11'' x 9'9'' |
|
Main Level |
2pc Bathroom |
|
|
Measurements not available |
|
Main Level |
Kitchen |
|
|
19'1'' x 12'3'' |
|
Main Level |
Family Room |
|
|
19'5'' x 10'10'' |
|
Main Level |
Dining Room |
|
|
12'3'' x 10'2'' |
|
Main Level |
Living Room |
|
|
10'2'' x 12'8'' |
https://www.realtor.ca/real-estate/27654155/56-stoneybrook-crescent-barrie




























