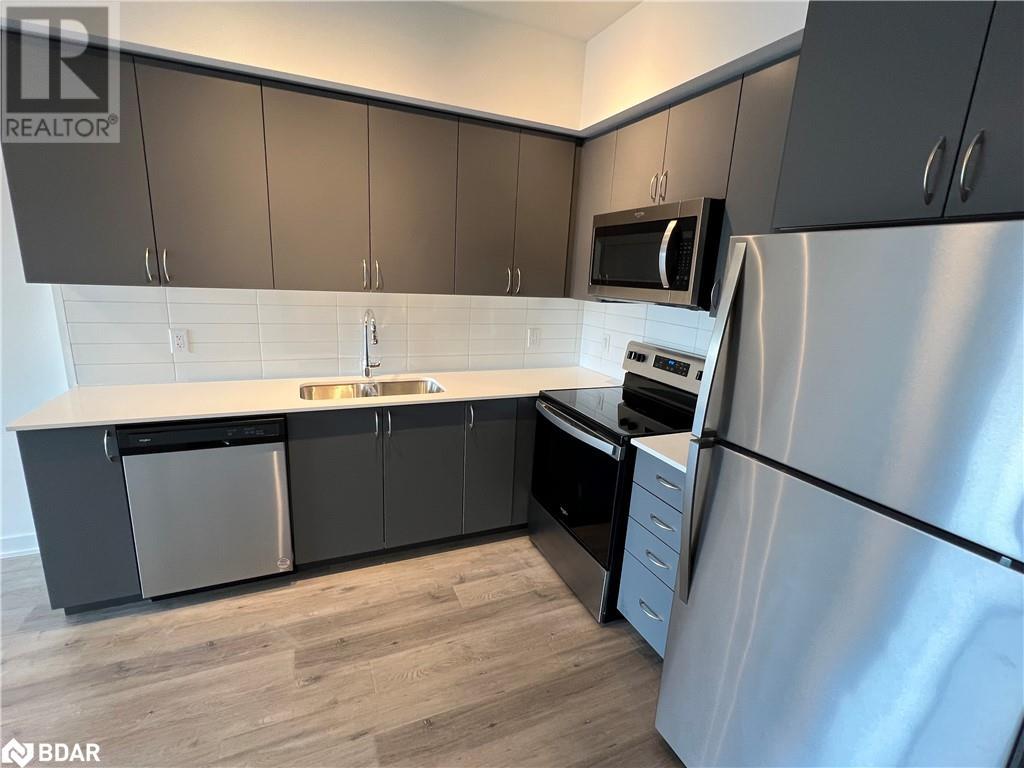56 Lakeside Terrace Terrace Unit# 411 Barrie, Ontario L4M 7B9
1 Bedroom
1 Bathroom
557 sqft
Central Air Conditioning
Forced Air
$1,800 Monthly
Insurance, Property Management
Awesome opportunity. Brand new unit, never lived in, close to hospital, medical building, shopping and pretty much anything else you will need. Approx 560 sq ft (as per builder's plan) Quartz countertops, good sized kitchen with loads of cabinets and built in microwave. Small den suitable for office or computer area. In suite laundry. Underground parking spot. (id:31454)
Property Details
| MLS® Number | 40677686 |
| Property Type | Single Family |
| Amenities Near By | Hospital, Public Transit, Schools, Shopping |
| Community Features | High Traffic Area |
| Features | Southern Exposure, Balcony, Automatic Garage Door Opener |
| Parking Space Total | 1 |
Building
| Bathroom Total | 1 |
| Bedrooms Above Ground | 1 |
| Bedrooms Total | 1 |
| Appliances | Dishwasher, Refrigerator, Stove, Washer, Microwave Built-in, Hood Fan, Window Coverings |
| Basement Type | None |
| Construction Style Attachment | Attached |
| Cooling Type | Central Air Conditioning |
| Exterior Finish | Brick Veneer, Other |
| Heating Fuel | Natural Gas |
| Heating Type | Forced Air |
| Stories Total | 1 |
| Size Interior | 557 Sqft |
| Type | Apartment |
| Utility Water | Municipal Water |
Parking
| Underground | |
| Covered |
Land
| Access Type | Highway Access, Highway Nearby |
| Acreage | No |
| Land Amenities | Hospital, Public Transit, Schools, Shopping |
| Sewer | Municipal Sewage System |
| Size Total Text | Unknown |
| Zoning Description | Res |
Rooms
| Level | Type | Length | Width | Dimensions |
|---|---|---|---|---|
| Main Level | 4pc Bathroom | Measurements not available | ||
| Main Level | Primary Bedroom | 9'10'' x 9'4'' | ||
| Main Level | Living Room | 15'1'' x 9'6'' | ||
| Main Level | Kitchen | 9'10'' x 9'6'' |
https://www.realtor.ca/real-estate/27651284/56-lakeside-terrace-terrace-unit-411-barrie
Interested?
Contact us for more information















