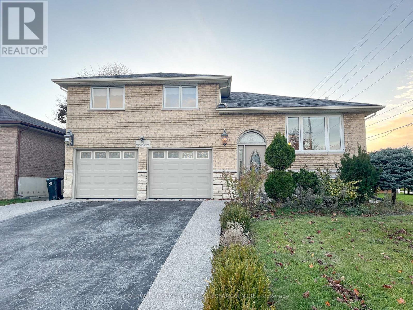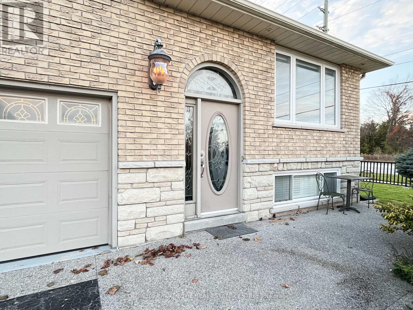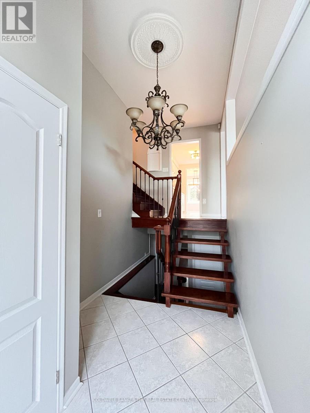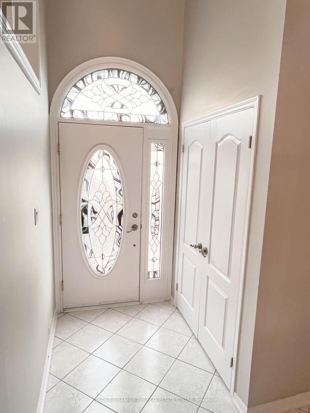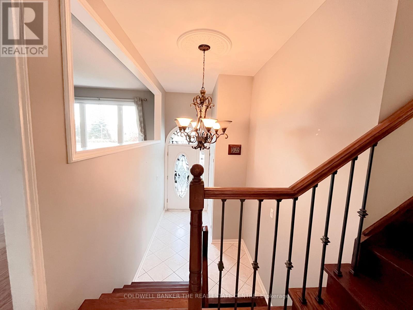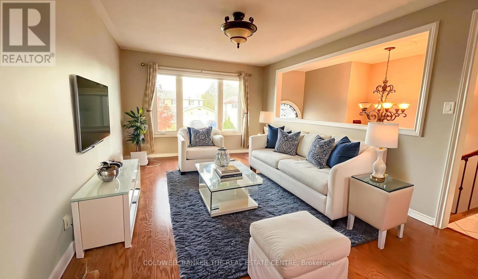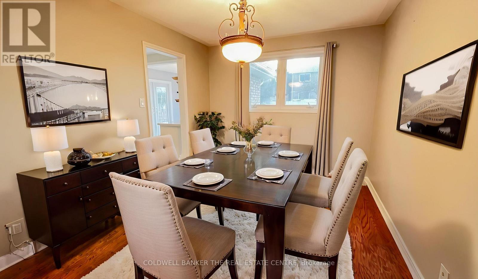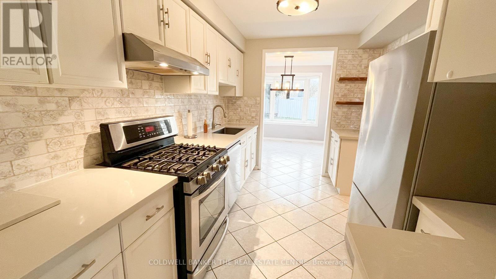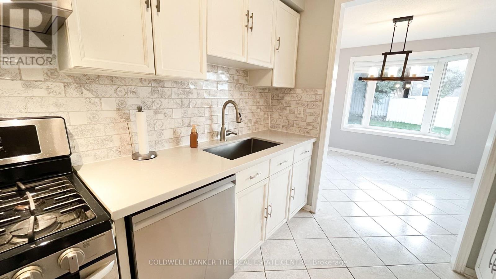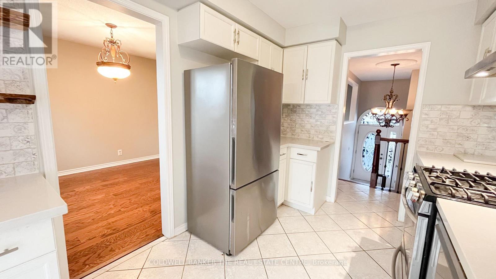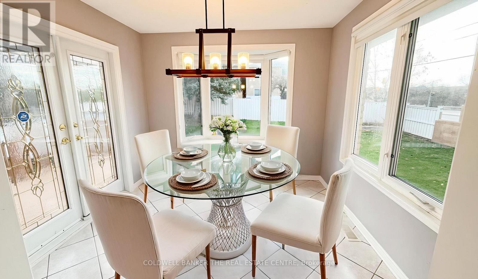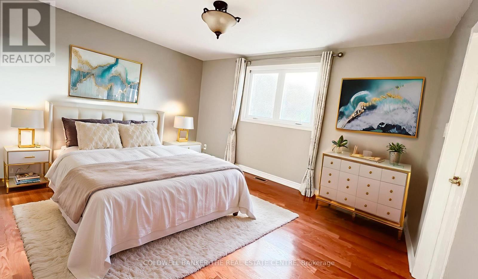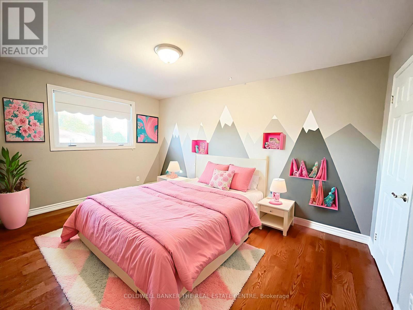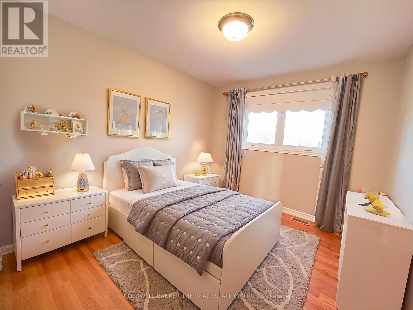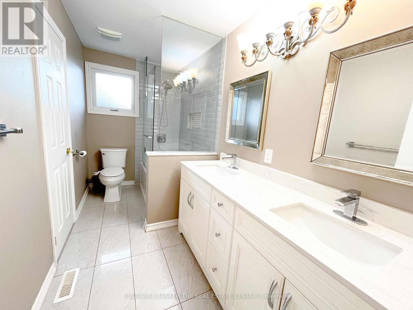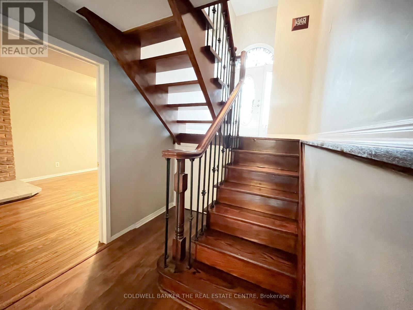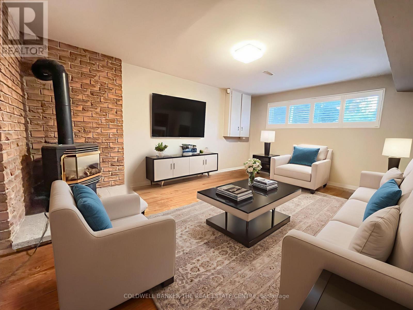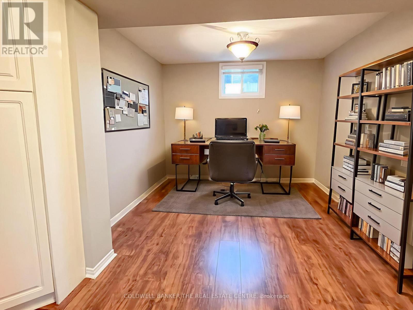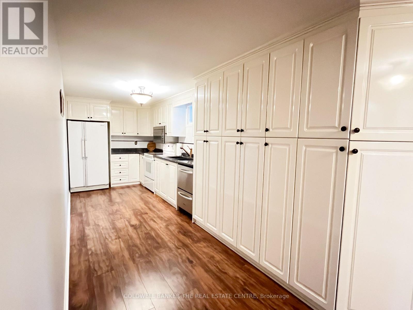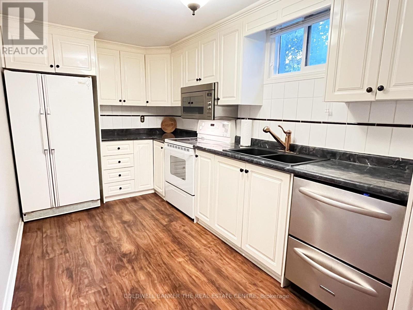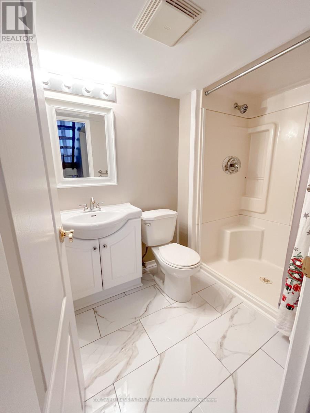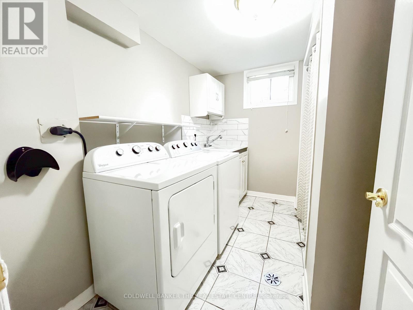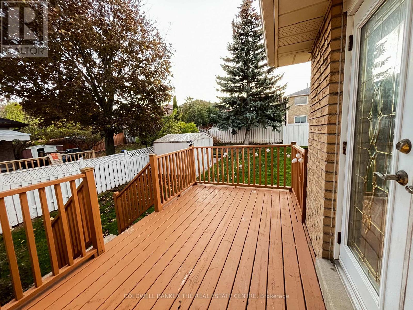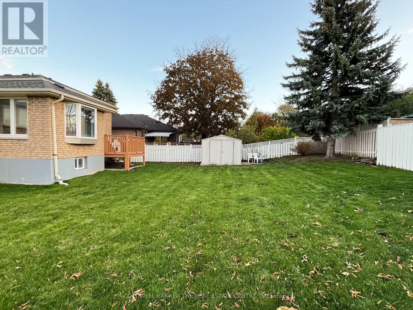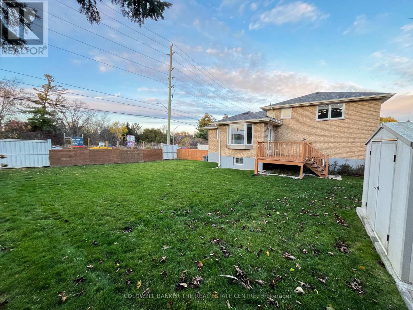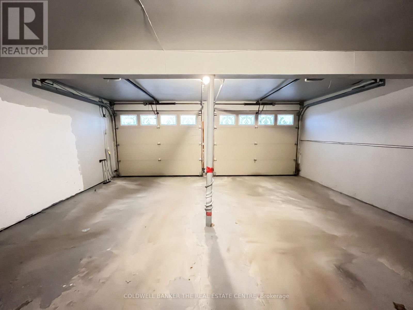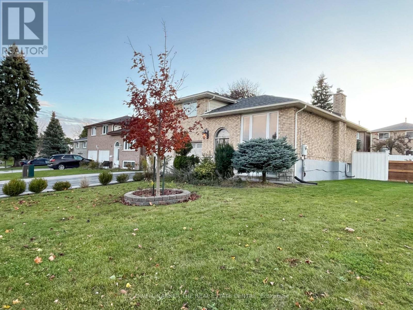3 Bedroom
2 Bathroom
1100 - 1500 sqft
Fireplace
Central Air Conditioning
Forced Air
$3,200 Monthly
Welcome to 4 Wood Crescent, Bradford - a bright, beautifully updated 3 bedroom detached home for lease in one of Bradford's most family-friendly neighbourhoods. This spacious all-brick home features a beautiful layout, hardwood floors throughout, and a renovated kitchen with stone countertops and stainless steel appliances. The lower-level family room with a cozy fireplace and private office space offers flexibility for an in-law or nanny suite, while the fully fenced backyard with large deck is perfect for outdoor entertaining. Enjoy the convenience of an oversized 2-car garage with direct house access and no sidewalk for extra parking. Close to schools, parks, community centre, shops, GO Train, and highways, this home blends comfort, style, and everyday convenience - ready for you to move in and enjoy! (Some photos have been virtually staged to help visualize the home's potential). (id:63244)
Property Details
|
MLS® Number
|
N12534262 |
|
Property Type
|
Single Family |
|
Community Name
|
Bradford |
|
Amenities Near By
|
Park, Schools |
|
Community Features
|
Community Centre, School Bus |
|
Features
|
Carpet Free |
|
Parking Space Total
|
6 |
|
Structure
|
Deck, Shed |
Building
|
Bathroom Total
|
2 |
|
Bedrooms Above Ground
|
3 |
|
Bedrooms Total
|
3 |
|
Appliances
|
Central Vacuum, Dishwasher, Dryer, Garage Door Opener, Microwave, Stove, Washer, Refrigerator |
|
Basement Development
|
Finished |
|
Basement Features
|
Separate Entrance |
|
Basement Type
|
N/a (finished), N/a |
|
Construction Style Attachment
|
Detached |
|
Construction Style Split Level
|
Sidesplit |
|
Cooling Type
|
Central Air Conditioning |
|
Exterior Finish
|
Brick, Stone |
|
Fire Protection
|
Smoke Detectors |
|
Fireplace Present
|
Yes |
|
Flooring Type
|
Laminate, Tile, Hardwood |
|
Foundation Type
|
Poured Concrete |
|
Heating Fuel
|
Natural Gas |
|
Heating Type
|
Forced Air |
|
Size Interior
|
1100 - 1500 Sqft |
|
Type
|
House |
|
Utility Water
|
Municipal Water |
Parking
Land
|
Acreage
|
No |
|
Fence Type
|
Fenced Yard |
|
Land Amenities
|
Park, Schools |
|
Sewer
|
Sanitary Sewer |
|
Size Depth
|
117 Ft ,4 In |
|
Size Frontage
|
65 Ft ,3 In |
|
Size Irregular
|
65.3 X 117.4 Ft |
|
Size Total Text
|
65.3 X 117.4 Ft|under 1/2 Acre |
Rooms
| Level |
Type |
Length |
Width |
Dimensions |
|
Lower Level |
Kitchen |
22.86 m |
10.18 m |
22.86 m x 10.18 m |
|
Lower Level |
Laundry Room |
12.63 m |
8.42 m |
12.63 m x 8.42 m |
|
Lower Level |
Office |
12.42 m |
10.2 m |
12.42 m x 10.2 m |
|
Lower Level |
Family Room |
18.63 m |
11.73 m |
18.63 m x 11.73 m |
|
Main Level |
Living Room |
17.29 m |
9.14 m |
17.29 m x 9.14 m |
|
Main Level |
Dining Room |
12.26 m |
10.29 m |
12.26 m x 10.29 m |
|
Main Level |
Kitchen |
23.08 m |
11.23 m |
23.08 m x 11.23 m |
|
Main Level |
Eating Area |
9.75 m |
9.42 m |
9.75 m x 9.42 m |
|
Upper Level |
Primary Bedroom |
14.59 m |
12.43 m |
14.59 m x 12.43 m |
|
Upper Level |
Bedroom 2 |
14.92 m |
9.27 m |
14.92 m x 9.27 m |
|
Upper Level |
Bedroom 3 |
12.63 m |
9.28 m |
12.63 m x 9.28 m |
Utilities
|
Cable
|
Available |
|
Electricity
|
Available |
|
Sewer
|
Available |
https://www.realtor.ca/real-estate/29092479/4-wood-crescent-bradford-west-gwillimbury-bradford-bradford
