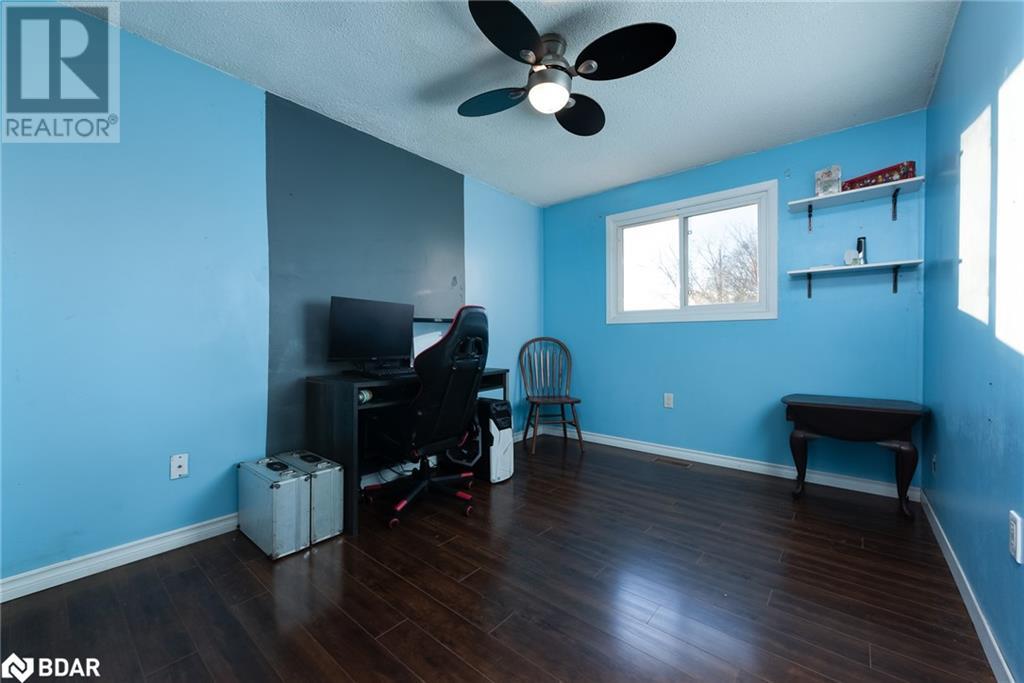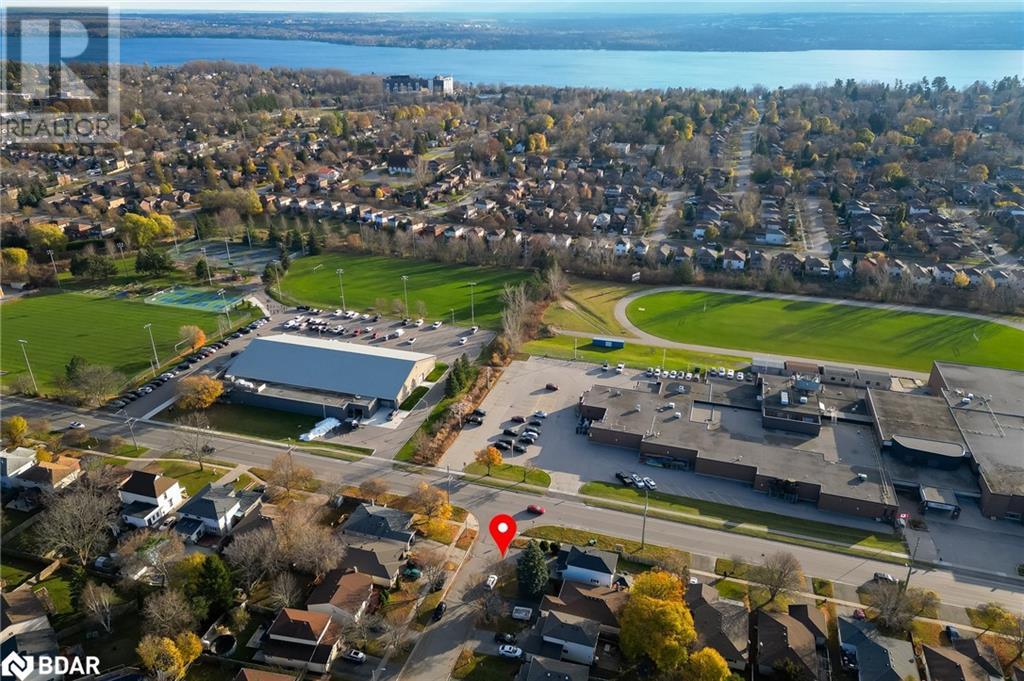2 Fletcher Drive Barrie, Ontario L4M 5S1
$499,000
Family Home Ideally Located Close To Rvh & Georgian College in the popular East End of Barrie. This Spacious Home Offers carpet free above Ground flooring, Eat-in kitchen with Bright White Cabinetry, main floor powder room. 3 Beds & nicely updated Full Bathroom On The Upper Floor. The basement is partly finished. Plenty Of Room To Park Cars Or Toys In The Fully Insulated, heated (240 watt heater) Double Car Garage Which Also Benefits From Inside Entry. Walk out From Living room To A Fully Fenced Yard & newer large Deck partially covered by a new screened in gazebo. Roof done 2021 new furnace and water tank 2021. Ideal Starter Home. 5 minute walk to a local private beach, lots of open parks for sports and hiking trails. Also enjoy the variety of summer conventions that take place at the recreation/arena across the street. (id:31454)
Open House
This property has open houses!
12:00 pm
Ends at:2:00 pm
Property Details
| MLS® Number | 40678684 |
| Property Type | Single Family |
| Amenities Near By | Beach, Hospital, Park, Playground, Public Transit, Schools |
| Community Features | Community Centre |
| Features | Corner Site, Paved Driveway, Gazebo, Automatic Garage Door Opener |
| Parking Space Total | 4 |
| Structure | Shed |
Building
| Bathroom Total | 2 |
| Bedrooms Above Ground | 3 |
| Bedrooms Total | 3 |
| Appliances | Dishwasher, Dryer, Freezer, Refrigerator, Stove, Washer, Garage Door Opener |
| Architectural Style | 2 Level |
| Basement Development | Partially Finished |
| Basement Type | Full (partially Finished) |
| Constructed Date | 1988 |
| Construction Style Attachment | Detached |
| Cooling Type | Central Air Conditioning |
| Exterior Finish | Brick, Vinyl Siding |
| Fixture | Ceiling Fans |
| Foundation Type | Poured Concrete |
| Half Bath Total | 1 |
| Heating Fuel | Natural Gas |
| Heating Type | Forced Air |
| Stories Total | 2 |
| Size Interior | 1044 Sqft |
| Type | House |
| Utility Water | Municipal Water |
Parking
| Attached Garage |
Land
| Acreage | No |
| Fence Type | Fence |
| Land Amenities | Beach, Hospital, Park, Playground, Public Transit, Schools |
| Sewer | Municipal Sewage System |
| Size Depth | 112 Ft |
| Size Frontage | 43 Ft |
| Size Total Text | Under 1/2 Acre |
| Zoning Description | R3, |
Rooms
| Level | Type | Length | Width | Dimensions |
|---|---|---|---|---|
| Second Level | 3pc Bathroom | Measurements not available | ||
| Second Level | Bedroom | 10'5'' x 8'10'' | ||
| Second Level | Bedroom | 8'11'' x 13'10'' | ||
| Second Level | Primary Bedroom | 11'1'' x 14'5'' | ||
| Basement | Recreation Room | 8'1'' x 18'5'' | ||
| Main Level | 2pc Bathroom | Measurements not available | ||
| Main Level | Living Room | 19'7'' x 10'3'' | ||
| Main Level | Kitchen | 14'9'' x 7'6'' |
https://www.realtor.ca/real-estate/27661098/2-fletcher-drive-barrie
Interested?
Contact us for more information
































