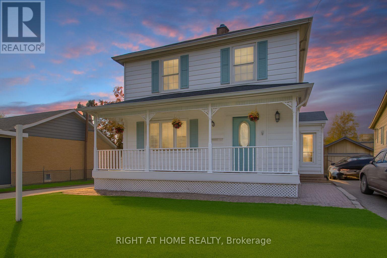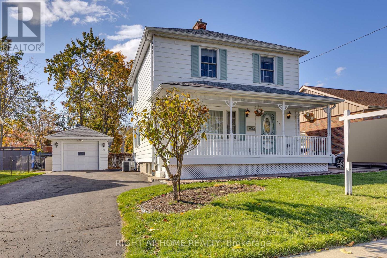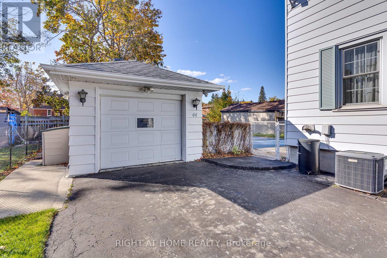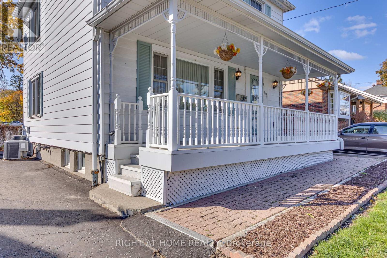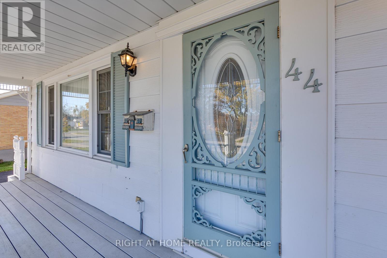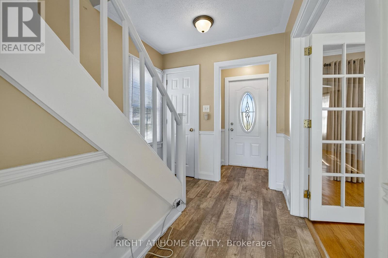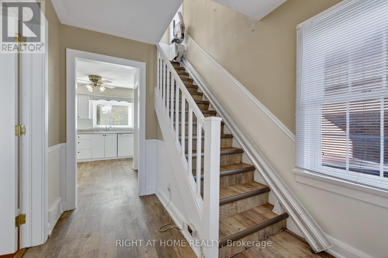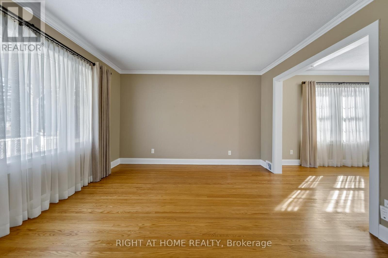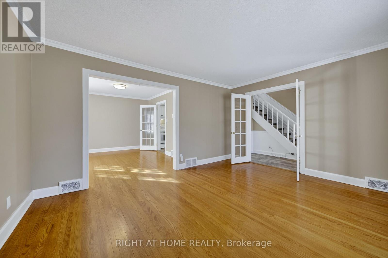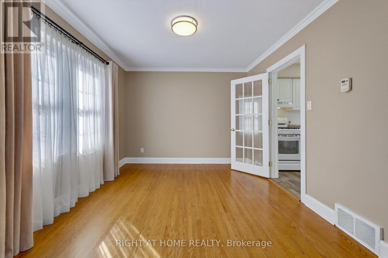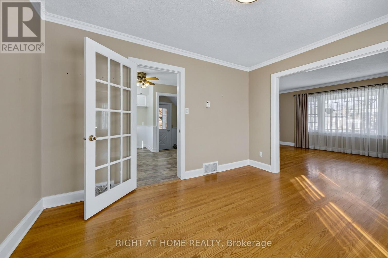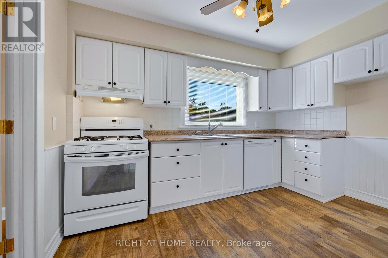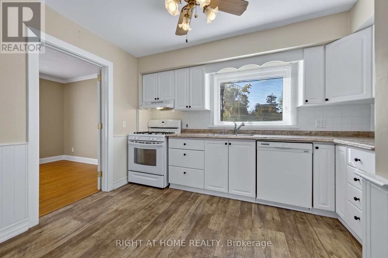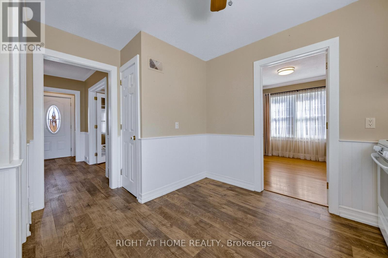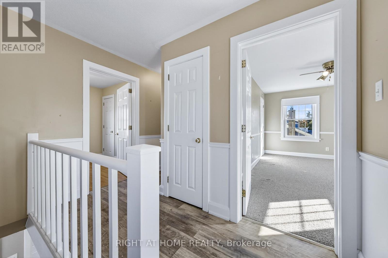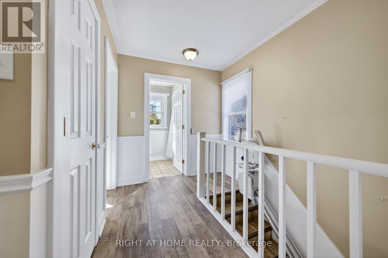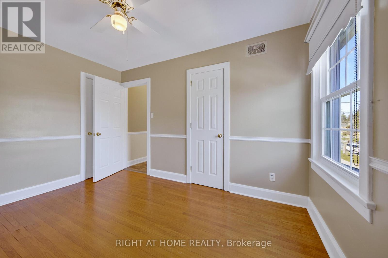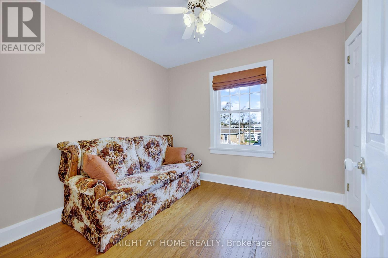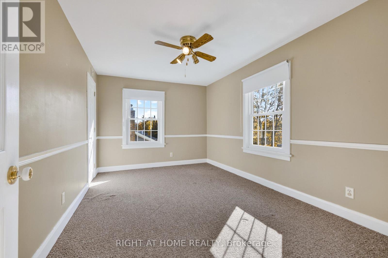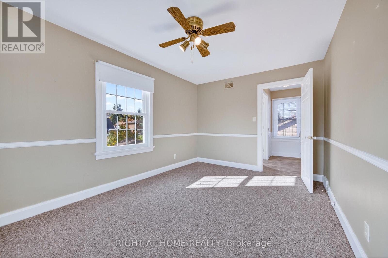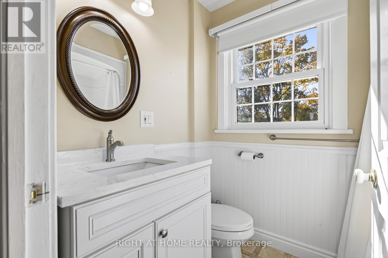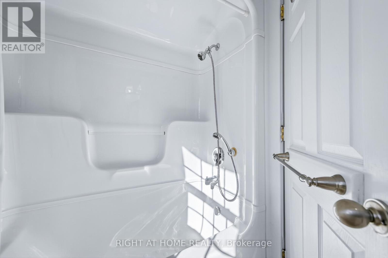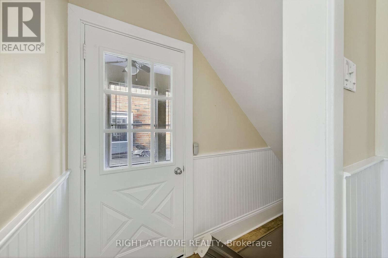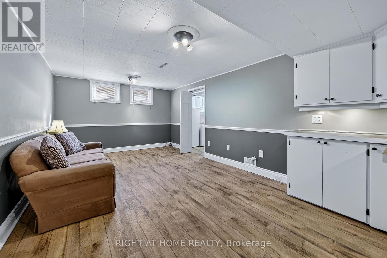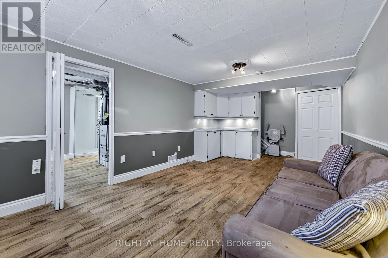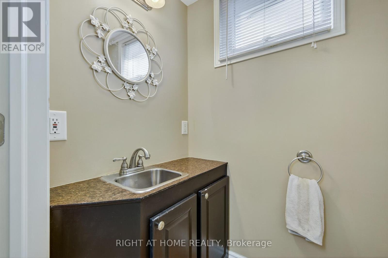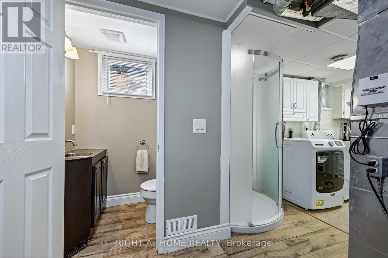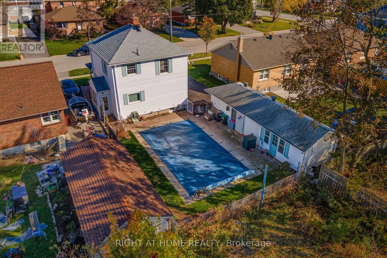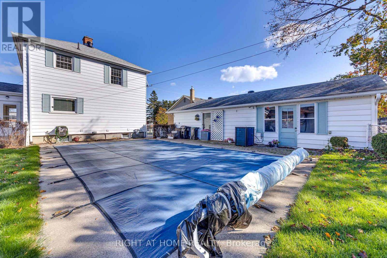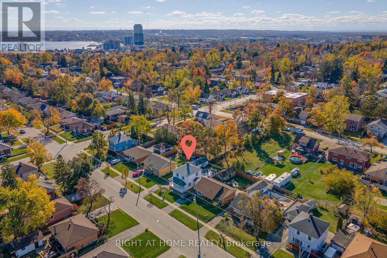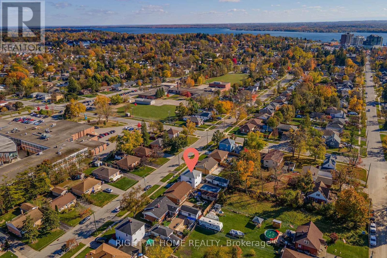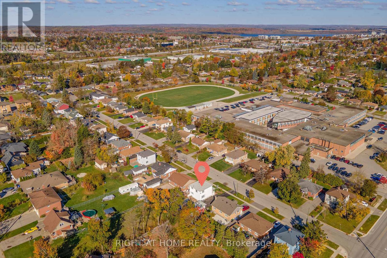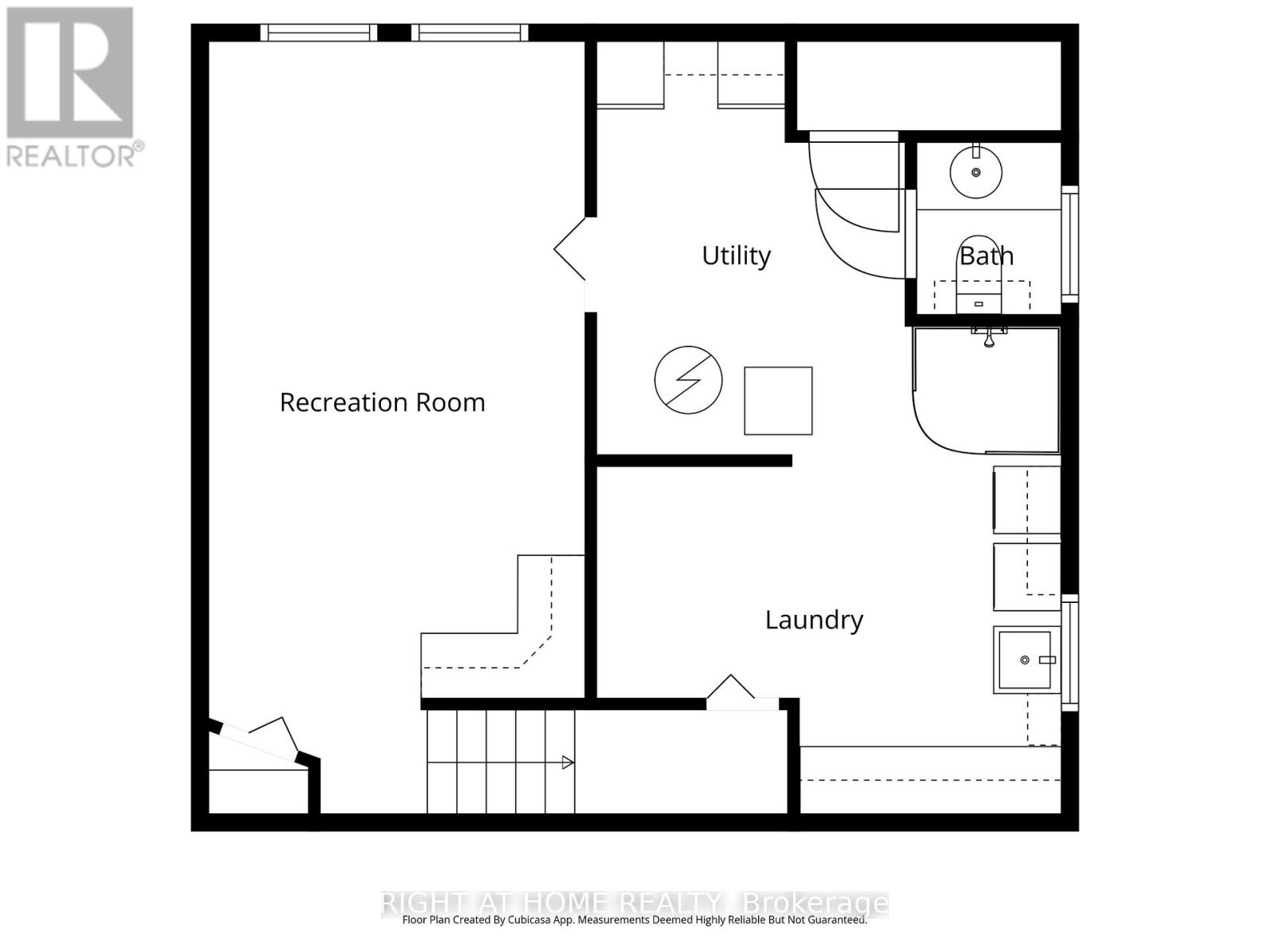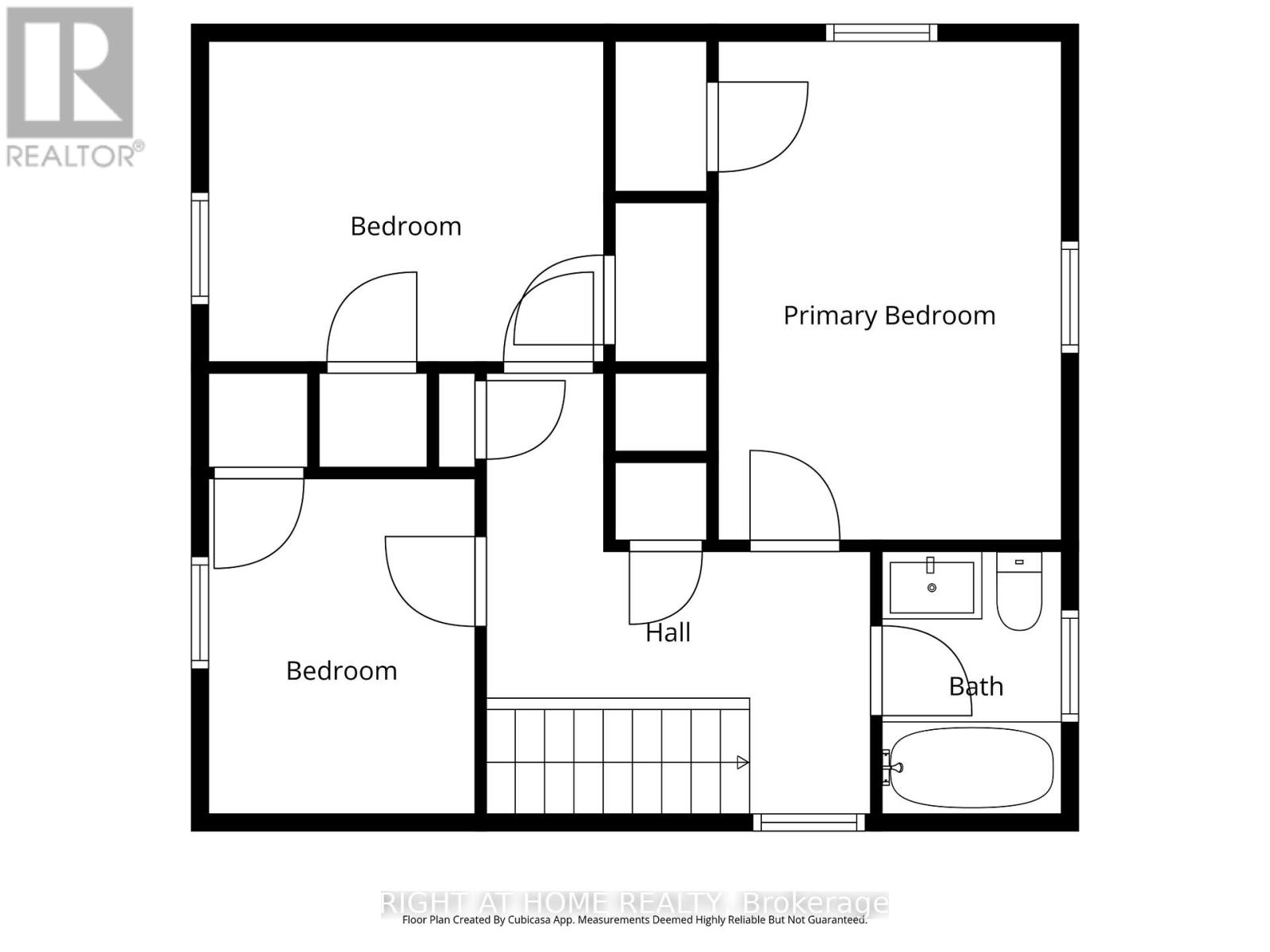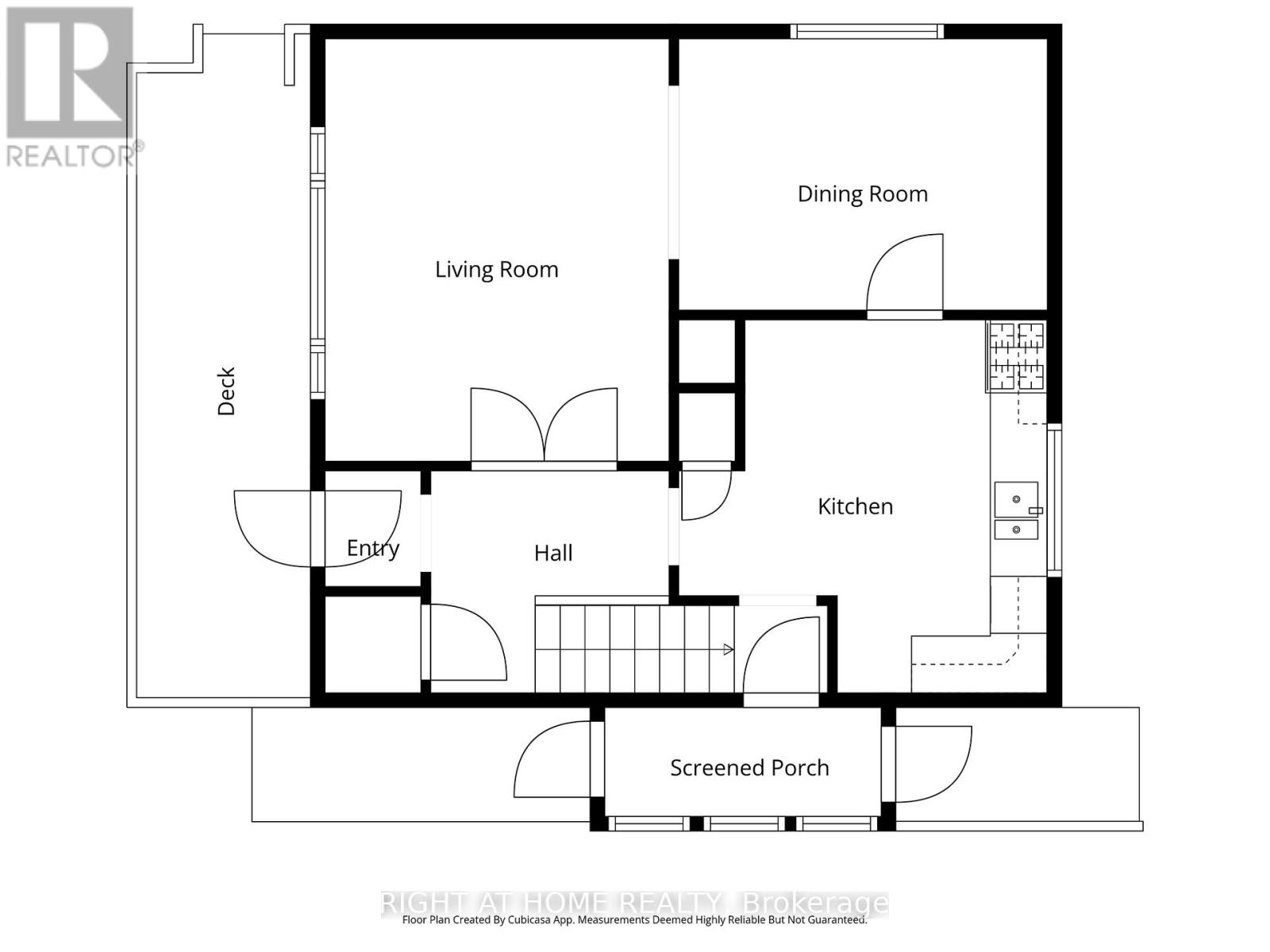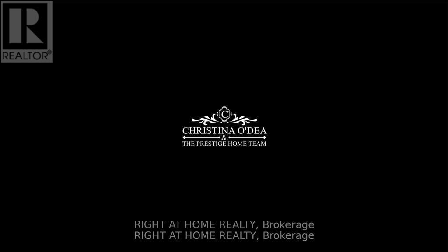3 Bedroom
2 Bathroom
1100 - 1500 sqft
Inground Pool
Central Air Conditioning
Forced Air
$649,900
This well-maintained 3-bedroom, 2-bathroom detached home offers timeless comfort and functionality. Situated on a generous private lot, the backyard is a peaceful retreat featuring an inground pool-perfect for summer relaxation and entertaining. Inside, the home retains its classic charm with thoughtful updates, including durable click vinyl flooring. The oversized detached single-car garage provides ample space for a workshop and additional storage. Ideally located within walking distance to both elementary and high schools, and just minutes from the downtown waterfront, Hwy 400, and public transit. Pride of ownership is evident throughout-this turn-key property is ready to welcome you home. (id:63244)
Property Details
|
MLS® Number
|
S12498702 |
|
Property Type
|
Single Family |
|
Community Name
|
Wellington |
|
Amenities Near By
|
Park, Public Transit, Schools |
|
Parking Space Total
|
4 |
|
Pool Type
|
Inground Pool |
|
Structure
|
Patio(s), Porch |
Building
|
Bathroom Total
|
2 |
|
Bedrooms Above Ground
|
3 |
|
Bedrooms Total
|
3 |
|
Age
|
51 To 99 Years |
|
Appliances
|
Garage Door Opener Remote(s), Water Heater, Freezer, Stove, Window Coverings, Refrigerator |
|
Basement Type
|
Full, Partial |
|
Construction Style Attachment
|
Detached |
|
Cooling Type
|
Central Air Conditioning |
|
Exterior Finish
|
Aluminum Siding |
|
Fire Protection
|
Smoke Detectors |
|
Foundation Type
|
Concrete |
|
Half Bath Total
|
1 |
|
Heating Fuel
|
Natural Gas |
|
Heating Type
|
Forced Air |
|
Stories Total
|
2 |
|
Size Interior
|
1100 - 1500 Sqft |
|
Type
|
House |
|
Utility Water
|
Municipal Water |
Parking
Land
|
Acreage
|
No |
|
Fence Type
|
Fenced Yard |
|
Land Amenities
|
Park, Public Transit, Schools |
|
Sewer
|
Sanitary Sewer |
|
Size Depth
|
52 Ft |
|
Size Frontage
|
100 Ft |
|
Size Irregular
|
100 X 52 Ft |
|
Size Total Text
|
100 X 52 Ft |
|
Zoning Description
|
Residential |
Rooms
| Level |
Type |
Length |
Width |
Dimensions |
|
Second Level |
Primary Bedroom |
10 m |
14.58 m |
10 m x 14.58 m |
|
Second Level |
Bedroom 2 |
7.75 m |
9.75 m |
7.75 m x 9.75 m |
|
Second Level |
Bedroom 3 |
11.58 m |
9.33 m |
11.58 m x 9.33 m |
|
Second Level |
Bathroom |
5.25 m |
7.66 m |
5.25 m x 7.66 m |
|
Basement |
Recreational, Games Room |
22.58 m |
11 m |
22.58 m x 11 m |
|
Basement |
Bathroom |
4.25 m |
5.08 m |
4.25 m x 5.08 m |
|
Main Level |
Living Room |
11.83 m |
14.58 m |
11.83 m x 14.58 m |
|
Main Level |
Dining Room |
12.75 m |
9.41 m |
12.75 m x 9.41 m |
|
Main Level |
Kitchen |
12.75 m |
12.91 m |
12.75 m x 12.91 m |
Utilities
|
Cable
|
Available |
|
Electricity
|
Installed |
|
Sewer
|
Installed |
https://www.realtor.ca/real-estate/29056378/44-newton-street-barrie-wellington-wellington
